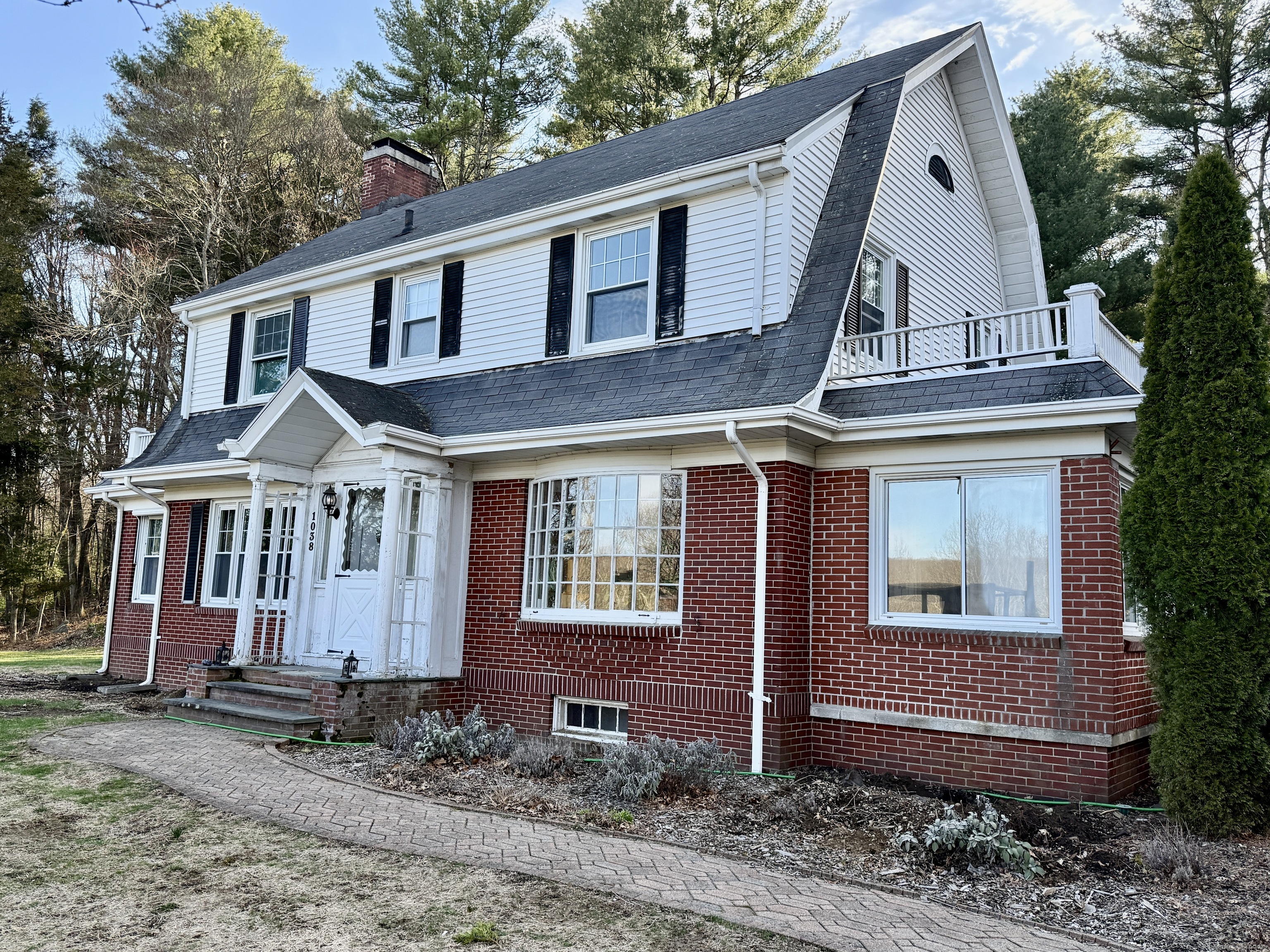
Bedrooms
Bathrooms
Sq Ft
Price
Thompson Connecticut
Welcome to the Quiet Corner. This Thompson Gambrel Colonial home, lovingly called by its owner for several years, exudes charm and elegance reminiscent of a 1940s house. The wide-open front foyer with a coat closet leads to the center staircase, showcasing the formal living room to the left and the formal dining room to the right, which features a large picturesque Bow Window. There are beautiful corner-style built-in hutches with plenty of space for china or your collectables, a swinging butler's door leading to the kitchen, and a light-filled sunroom. The first floor also offers a den /TV room, an office, and a second smaller dining room to create a cozy and inviting atmosphere. The upper level holds the master bedroom suite, two additional bedrooms, and a guest bath. Both upper-level baths feature original tile and are Art Deco-inspired. The walk-up attic, fully floored and brimming with storage, offers potential for a rec room or an artist's studio. The lower level is nearly finished and equipped with a nostalgic bar and a cozy heat-producing electric fireplace. There are hardwood floors throughout this lovely home. Picture yourself at the window seat at the top landing, enjoying the beautiful view. There are almost 14 acres of land accompanying this fantastic home. You also get a two-car detached garage and a fenced-in area to raise chickens or pets. This one won't last!
Listing Courtesy of List N Show LLC
Our team consists of dedicated real estate professionals passionate about helping our clients achieve their goals. Every client receives personalized attention, expert guidance, and unparalleled service. Meet our team:

Broker/Owner
860-214-8008
Email
Broker/Owner
843-614-7222
Email
Associate Broker
860-383-5211
Email
Realtor®
860-919-7376
Email
Realtor®
860-538-7567
Email
Realtor®
860-222-4692
Email
Realtor®
860-539-5009
Email
Realtor®
860-681-7373
Email
Realtor®
860-249-1641
Email
Acres : 13.8
Appliances Included : Oven/Range, Refrigerator, Dishwasher, Washer, Dryer
Attic : Storage Space, Floored, Walk-up
Basement : Full, Heated, Partially Finished, Concrete Floor, Full With Hatchway
Full Baths : 2
Half Baths : 1
Baths Total : 3
Beds Total : 3
City : Thompson
Cooling : Ceiling Fans, Window Unit
County : Windham
Elementary School : Mary R. Fisher
Fireplaces : 1
Foundation : Concrete
Fuel Tank Location : In Basement
Garage Parking : None
Description : Lightly Wooded, Level Lot, Cleared, Professionally Landscaped
Amenities : Lake, Library, Park
Neighborhood : North Grosvenordale
Parcel : 2322497
Postal Code : 06255
Roof : Asphalt Shingle
Additional Room Information : Mud Room
Sewage System : Public Sewer Connected
Total SqFt : 3304
Tax Year : July 2024-June 2025
Total Rooms : 9
Watersource : Public Water Connected
weeb : RPR, IDX Sites, Realtor.com
Phone
860-384-7624
Address
20 Hopmeadow St, Unit 821, Weatogue, CT 06089