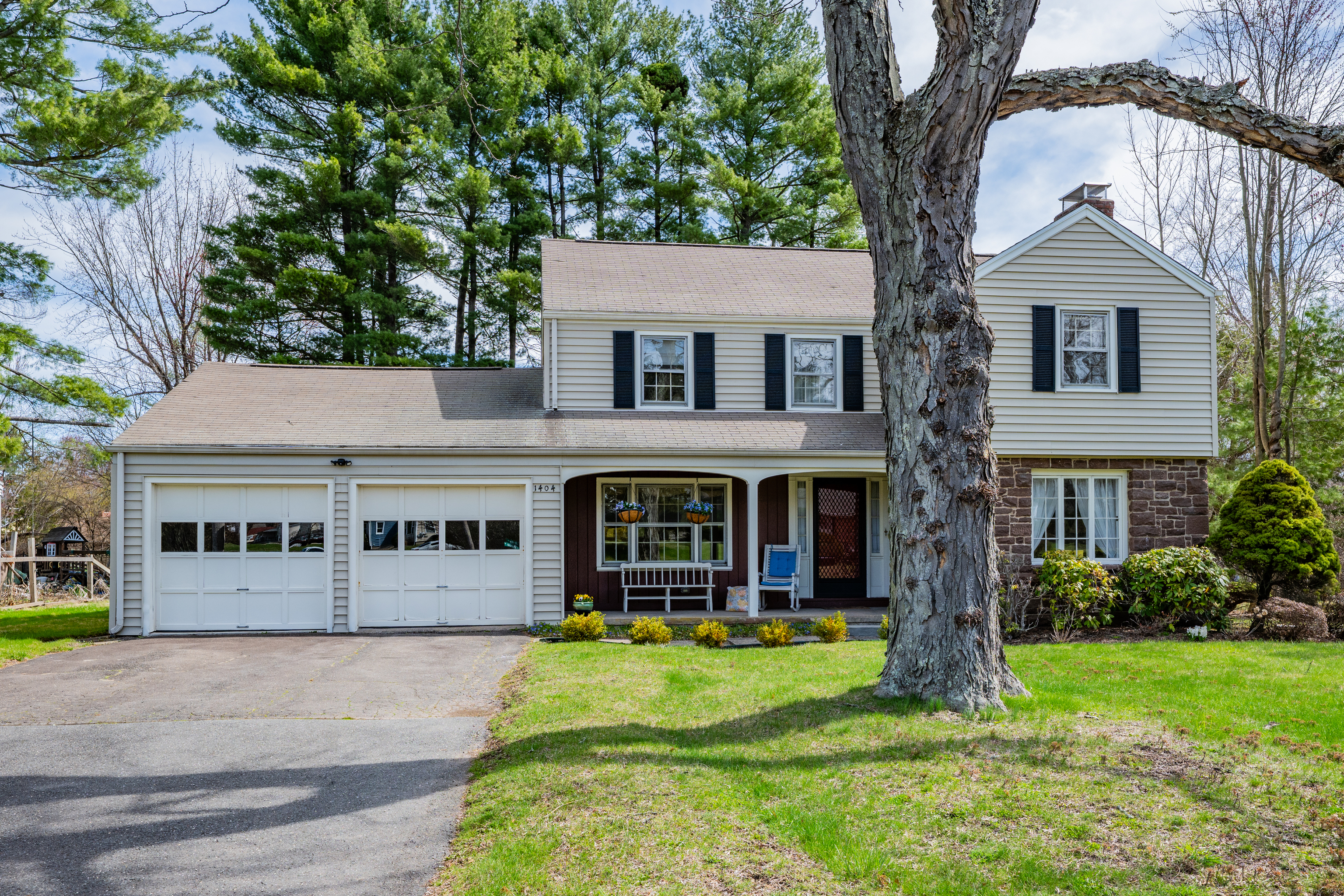
Bedrooms
Bathrooms
Sq Ft
Price
West Hartford Connecticut
Welcome home to this lovingly maintained 3-bedroom, 2.1-bath Colonial just a short stroll from the vibrant shops & restaurants of Bishop's Corner. From the moment you step inside, you'll feel the warmth & character that make this house a true home. The spacious living room, anchored by a cozy wood-burning fireplace, invites you to relax & unwind, while the elegant formal dining room sets the scene for unforgettable gatherings with loved ones. The vintage kitchen offers oak cabinetry, ample storage & a generous eat-in area. Imagine movie or game nights in the 1st floor family room (21'x12'), complete with a 2nd fireplace, custom built-ins & sliders leading to your private backyard with a gently babbling brook - perfect for summer barbecues. Upstairs, retreat to your spacious primary suite with a walk-in closet & en suite bath + 2 additional bedrooms that are perfect for kids, guests, or a home office. The finished lower level expands your living space-ideal for a home gym, rec room, or comfortable hangout spot. Amenities include 1st floor laundry, energy-efficient natural gas heat, a brand-new Lennox furnace (2024), beautiful hardwood floors hidden under carpeting (except family room), a newer chimney liner (2018), vinyl siding, a large, dry basement with sump pump & battery backup + 2-car att. garage. With a prime location near public transit, shopping dining, and everything West Hartford has to offer-this home has it all. Come see where your story begins!
Listing Courtesy of KW Legacy Partners
Our team consists of dedicated real estate professionals passionate about helping our clients achieve their goals. Every client receives personalized attention, expert guidance, and unparalleled service. Meet our team:

Broker/Owner
860-214-8008
Email
Broker/Owner
843-614-7222
Email
Associate Broker
860-383-5211
Email
Realtor®
860-919-7376
Email
Realtor®
860-538-7567
Email
Realtor®
860-222-4692
Email
Realtor®
860-539-5009
Email
Realtor®
860-681-7373
Email
Realtor®
860-249-1641
Email
Acres : 0.27
Appliances Included : Electric Cooktop, Wall Oven, Microwave, Refrigerator, Dishwasher, Disposal, Washer, Dryer
Attic : Storage Space, Access Via Hatch
Basement : Full, Partially Finished
Full Baths : 2
Half Baths : 1
Baths Total : 3
Beds Total : 3
City : West Hartford
Cooling : Window Unit
County : Hartford
Elementary School : Aiken
Fireplaces : 2
Foundation : Concrete
Garage Parking : Attached Garage, Driveway
Garage Slots : 2
Description : Level Lot
Middle School : King Philip
Amenities : Library, Shopping/Mall, Walk to Bus Lines
Neighborhood : N/A
Parcel : 1909749
Total Parking Spaces : 4
Postal Code : 06117
Roof : Asphalt Shingle
Sewage System : Public Sewer Connected
Total SqFt : 2717
Tax Year : July 2024-June 2025
Total Rooms : 7
Watersource : Public Water Connected
weeb : RPR, IDX Sites, Realtor.com
Phone
860-384-7624
Address
20 Hopmeadow St, Unit 821, Weatogue, CT 06089