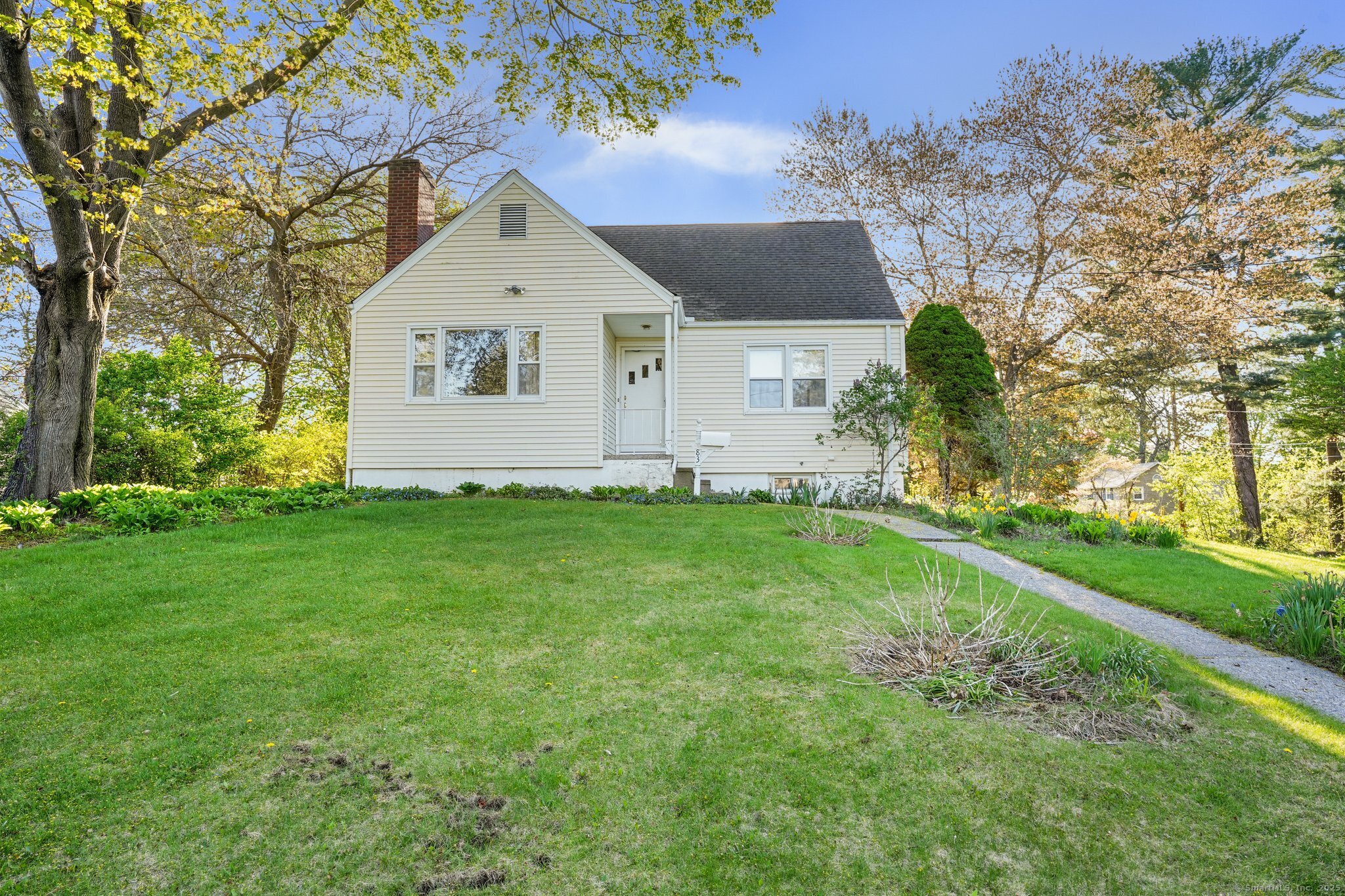
Bedrooms
Bathrooms
Sq Ft
Price
Trumbull, Connecticut
Welcome to 83 Guilford Drive, a well-kept 3-4 bedroom, 1-bath Cape Cod-style home in one of Trumbull's sought-after neighborhoods. This charming residence offers classic appeal and a warm, welcoming, and comfortable living space. The main level offers a cozy living room with a fireplace, a well-sized kitchen with eat-in potential, and a dining area that flows easily for family meals or small gatherings. Set on a 0.29-acre lot, the home features a spacious and level backyard-perfect for entertaining, gardening, or simply enjoying the outdoors. The timeless architecture is paired with hardwood floors and abundant natural light throughout, giving the home an airy and inviting feel. Additional highlights include a one-car attached garage, a full basement with future finishing potential, and affordable taxes, making this a great opportunity for both first-time homebuyers and those looking to right-size in a quiet, established neighborhood. Situated just minutes from award-winning schools, parks, shopping, and major commuter routes, 83 Guilford Drive offers the perfect blend of suburban peace and everyday convenience. Schedule your private showing today!
Listing Courtesy of Realty ONE Group Connect
Our team consists of dedicated real estate professionals passionate about helping our clients achieve their goals. Every client receives personalized attention, expert guidance, and unparalleled service. Meet our team:

Broker/Owner
860-214-8008
Email
Broker/Owner
843-614-7222
Email
Associate Broker
860-383-5211
Email
Realtor®
860-919-7376
Email
Realtor®
860-538-7567
Email
Realtor®
860-222-4692
Email
Realtor®
860-539-5009
Email
Realtor®
860-681-7373
Email
Realtor®
860-249-1641
Email
Acres : 0.29
Appliances Included : Oven/Range, Microwave, Refrigerator, Dishwasher, Disposal, Washer, Dryer
Attic : Storage Space, Finished, Walk-up
Basement : Full, Unfinished
Full Baths : 1
Baths Total : 1
Beds Total : 4
City : Trumbull
Cooling : None
County : Fairfield
Elementary School : Per Board of Ed
Fireplaces : 1
Foundation : Concrete
Fuel Tank Location : Above Ground
Garage Parking : Under House Garage
Garage Slots : 1
Description : Level Lot, Sloping Lot
Neighborhood : N/A
Parcel : 394225
Postal Code : 06611
Roof : Asphalt Shingle
Sewage System : Public Sewer Connected
Total SqFt : 1383
Tax Year : July 2024-June 2025
Total Rooms : 7
Watersource : Public Water Connected
weeb : RPR, IDX Sites, Realtor.com
Phone
860-384-7624
Address
20 Hopmeadow St, Unit 821, Weatogue, CT 06089