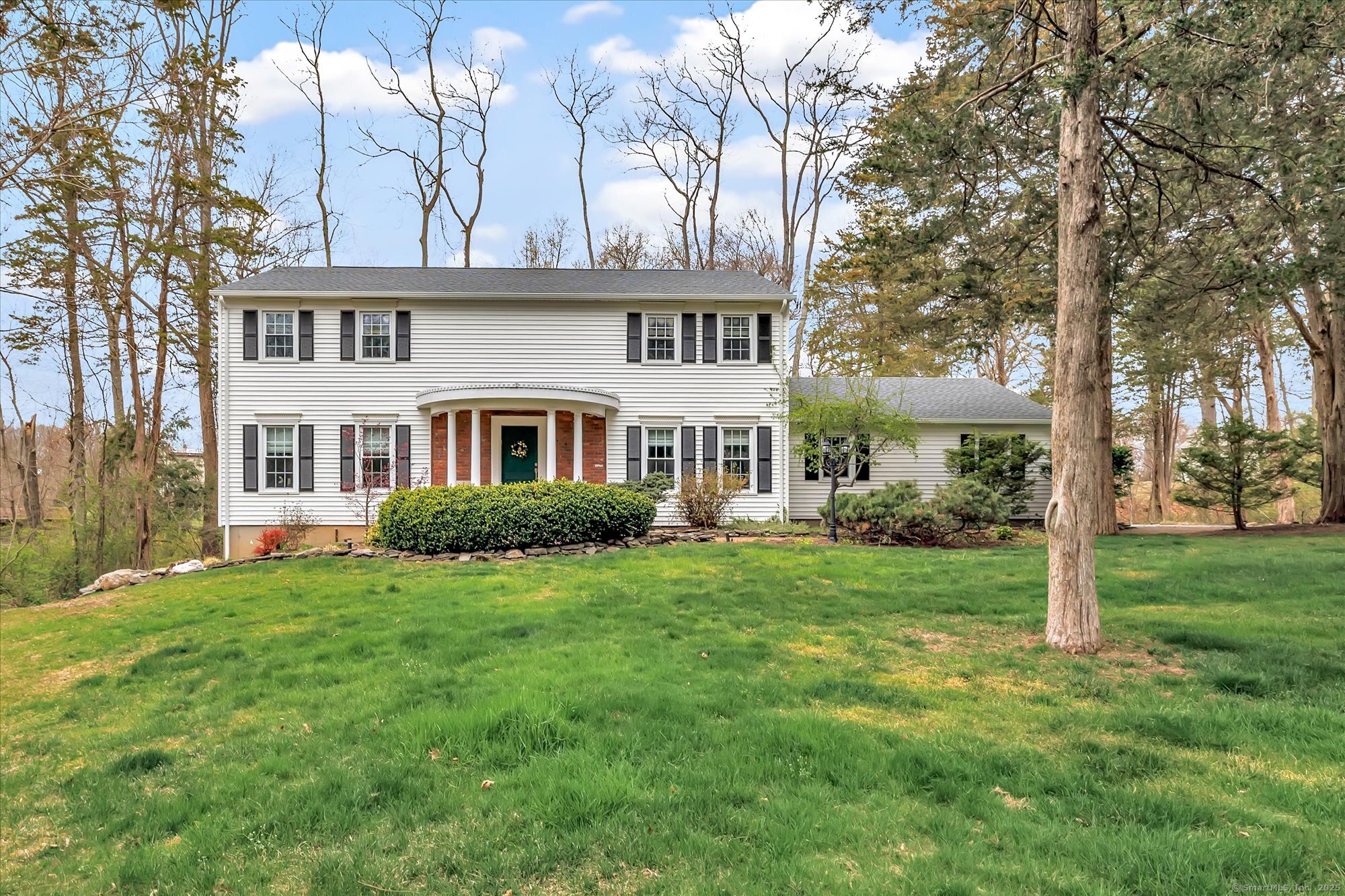
Bedrooms
Bathrooms
Sq Ft
Price
Shelton, Connecticut
Stately Custom Colonial awaits. Welcome to your dream home in the heart of Huntington! This stunning 4-bedroom, 3-bath Colonial offers the perfect blend of classic charm and modern luxury, starting with its new roof, central air and deck plus the fabulous, flowing floor plan designed for today's lifestyle. Step inside to an impressive front foyer that sets the tone with its sweeping staircase and grand, inviting feel. At the heart of the home is a custom-designed kitchen that will wow even the most discerning chef. Enjoy top-of-the-line features including a Sub-Zero refrigerator, double wall ovens, built in microwave, a warming drawer, refrigerator drawers and a spacious center island topped with granite counters-perfect for prep, casual meals, or entertaining. The formal dining room is large enough for all your holiday get-togethers, while the family room offers a warm, relaxed space to unwind. This front to back room boasts a gorgeous fireplace, built ins and a beautiful wet bar, perfect for get togethers. The gleaming hardwood floors add a timeless elegance to each room. A main-level office/ den provides flexibility for remote work, hobbies, or quiet retreat. Upstairs, you'll find 4 generously sized bedrooms, including a spacious primary suite with abundant closet space and en-suite bath. Be sure to note the large closets in each room & the oversized hall bath ready for your design ideas! The attached two-car garage ensures added convenience
Listing Courtesy of Century 21 AllPoints Realty
Our team consists of dedicated real estate professionals passionate about helping our clients achieve their goals. Every client receives personalized attention, expert guidance, and unparalleled service. Meet our team:

Broker/Owner
860-214-8008
Email
Broker/Owner
843-614-7222
Email
Associate Broker
860-383-5211
Email
Realtor®
860-919-7376
Email
Realtor®
860-538-7567
Email
Realtor®
860-222-4692
Email
Realtor®
860-539-5009
Email
Realtor®
860-681-7373
Email
Realtor®
860-249-1641
Email
Acres : 0.99
Appliances Included : Cook Top, Wall Oven, Microwave, Subzero, Dishwasher, Washer, Electric Dryer
Attic : Pull-Down Stairs
Basement : Full, Full With Walk-Out
Full Baths : 3
Baths Total : 3
Beds Total : 4
City : Shelton
Cooling : Central Air, Zoned
County : Fairfield
Elementary School : Booth Hill
Fireplaces : 1
Foundation : Concrete
Fuel Tank Location : In Basement
Garage Parking : Attached Garage, Driveway
Garage Slots : 2
Description : Level Lot
Middle School : Shelton
Neighborhood : Huntington
Parcel : 296481
Total Parking Spaces : 6
Postal Code : 06484
Roof : Asphalt Shingle
Additional Room Information : Foyer
Sewage System : Septic
Total SqFt : 2669
Tax Year : July 2024-June 2025
Total Rooms : 8
Watersource : Public Water Connected
weeb : RPR, IDX Sites, Realtor.com
Phone
860-384-7624
Address
20 Hopmeadow St, Unit 821, Weatogue, CT 06089