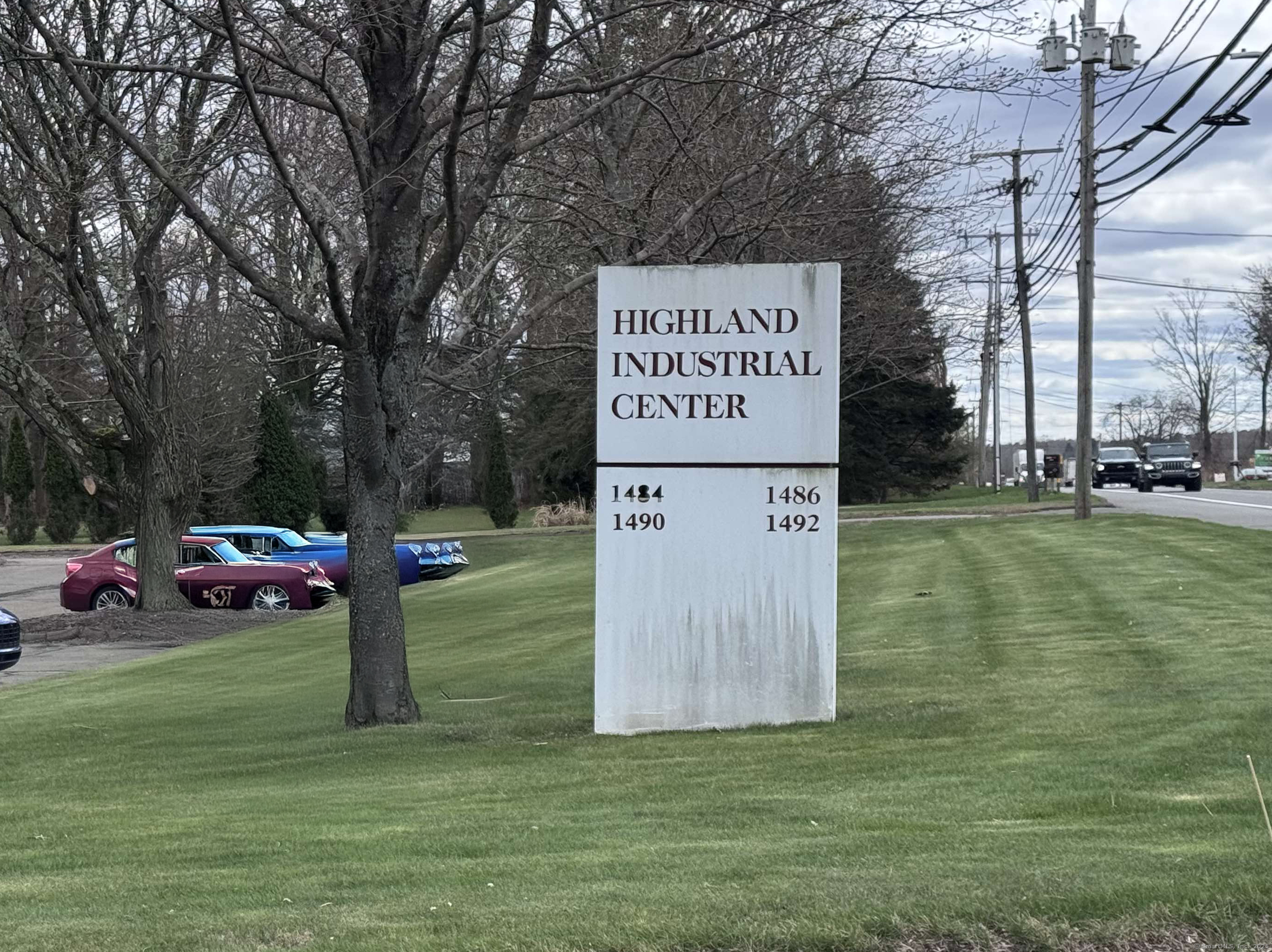
Sq Ft
Price
Cheshire, Connecticut
Looking for a smart space to grow your business or diversify your investments? Welcome to 1486 Highland Ave Unit #10 in Cheshire - a flexible commercial condo offering the best of both worlds: End unit with lots of windows, office space and work-ready industrial setting functional all under one roof. With 3,667 square feet total, the layout is thoughtfully designed to support productivity and versatility. The front of the unit features approximately 1,687 square feet of office space, complete with a welcoming reception area, office, production office, conference room, kitchen- Full Bathroom and Large Half Bathroom, additional storage rooms to keep things organized. The warehouse space is wide open, making it ideal for a variety of uses. Compressor room, Mechanical Room, 10-foot Overhead at ground level - no loading dock needed. It's one of the few units in the complex with this feature, making it even more valuable. The warehouse is also climate-controlled with its own heating & cooling zone, fully sprinklered, 440V three-phase power service. Whether you're looking to house your entire operation here or want the flexibility to lease out part of the warehouse for extra income, this property checks all the boxes. Zoned and ready for use, it's located in central Connecticut with quick access to I-691, I-84, and I-91 - a convenient hub for your team, your clients, or your deliveries. This space doesn't just give you square footage - it gives you options.
Listing Courtesy of Berkshire Hathaway NE Prop.
Our team consists of dedicated real estate professionals passionate about helping our clients achieve their goals. Every client receives personalized attention, expert guidance, and unparalleled service. Meet our team:

Broker/Owner
860-214-8008
Email
Broker/Owner
843-614-7222
Email
Associate Broker
860-383-5211
Email
Realtor®
860-919-7376
Email
Realtor®
860-538-7567
Email
Realtor®
860-222-4692
Email
Realtor®
860-539-5009
Email
Realtor®
860-681-7373
Email
Realtor®
860-249-1641
Email
Full Baths : 1
Half Baths : 1
Baths Total : 2
Ceiling Height : 15
City : Cheshire
Cooling : Central Air
County : New Haven
Foundation : Masonry
Garage Parking : Parking Lot
Description : Level Lot
Neighborhood : N/A
# Electric Services : 1
# Overhead Doors : 1
# Restrooms : 2
# Stories : 1
Parcel : 1078973
Uncovered Parking Spaces : 2
Total Parking Spaces : 12
Postal Code : 06410
Roof : Flat
Sewage System : Public Sewer Connected
Sewage Usage Fee : 465
Industrial SqFt : 1980
Office SqFt : 1687
Total SqFt : 3667
Tax Year : July 2024-June 2025
Watersource : Public Water Connected
weeb : RPR, IDX Sites, Realtor.com
Phone
860-384-7624
Address
20 Hopmeadow St, Unit 821, Weatogue, CT 06089