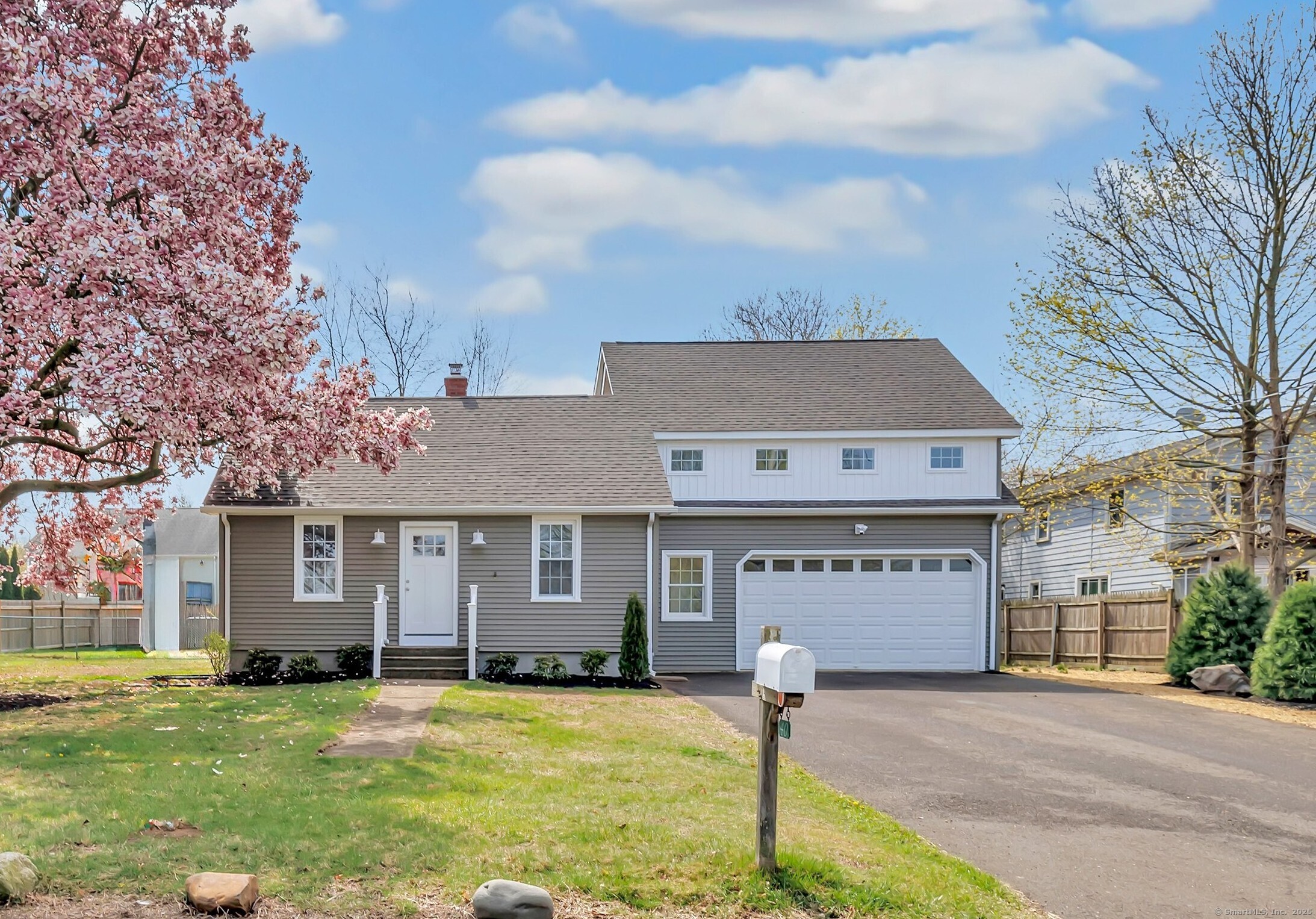
Bedrooms
Bathrooms
Sq Ft
Price
Shelton Connecticut
Welcome to this beautifully remodeled home that blends modern comfort with timeless style. From the moment you step inside, you'll appreciate the thoughtful upgrades throughout. The open-concept main floor features a stunning brand-new kitchen with quartz countertops, stainless steel appliances, and a spacious center island overlooking the family room. The family room boasts an 18-foot ceiling -ideal for everyday living and entertaining. The back door off the kitchen brings you into a large private backyard with a paver patio. Upstairs, enjoy newly installed hardwood floors and a luxurious primary suite with a walk-in closet, new bathroom with beautiful tile, soaking tub, and separate shower. With two additional spacious bedrooms-one on the main floor-and a full bathroom on each level, this home offers flexibility and convenience for any lifestyle. The home also features an oversized attached two-car garage and a large unfinished basement, providing ample storage. Additional highlights include recessed lighting throughout, updated plumbing, electrical, mechanicals, brand-new central air, new water heater, new roof and new siding. Located on a quiet street yet close to schools, shopping, restaurants, hiking trails, and major highways. This is the one you've been waiting for-schedule your showing today!
Listing Courtesy of Preston Gray Real Estate
Our team consists of dedicated real estate professionals passionate about helping our clients achieve their goals. Every client receives personalized attention, expert guidance, and unparalleled service. Meet our team:

Broker/Owner
860-214-8008
Email
Broker/Owner
843-614-7222
Email
Associate Broker
860-383-5211
Email
Realtor®
860-919-7376
Email
Realtor®
860-538-7567
Email
Realtor®
860-222-4692
Email
Realtor®
860-539-5009
Email
Realtor®
860-681-7373
Email
Realtor®
860-249-1641
Email
Acres : 0.23
Appliances Included : Electric Cooktop, Microwave, Refrigerator, Freezer, Dishwasher, Washer, Dryer
Attic : Access Via Hatch
Basement : Full
Full Baths : 2
Baths Total : 2
Beds Total : 3
City : Shelton
Cooling : Central Air
County : Fairfield
Elementary School : Perry Hill
Foundation : Block, Stone
Fuel Tank Location : In Basement
Garage Parking : Attached Garage, Paved, Driveway
Garage Slots : 2
Description : Fence - Partial, Dry, Level Lot
Amenities : Library, Medical Facilities, Park, Public Pool, Public Transportation, Shopping/Mall
Neighborhood : N/A
Parcel : 288799
Total Parking Spaces : 6
Postal Code : 06484
Roof : Asphalt Shingle
Sewage System : Public Sewer Connected
SgFt Description : Home was renovated, and the second floor was finished so public record will not reflect yet.
Total SqFt : 1700
Tax Year : July 2024-June 2025
Total Rooms : 4
Watersource : Public Water Connected
weeb : RPR, IDX Sites, Realtor.com
Phone
860-384-7624
Address
20 Hopmeadow St, Unit 821, Weatogue, CT 06089