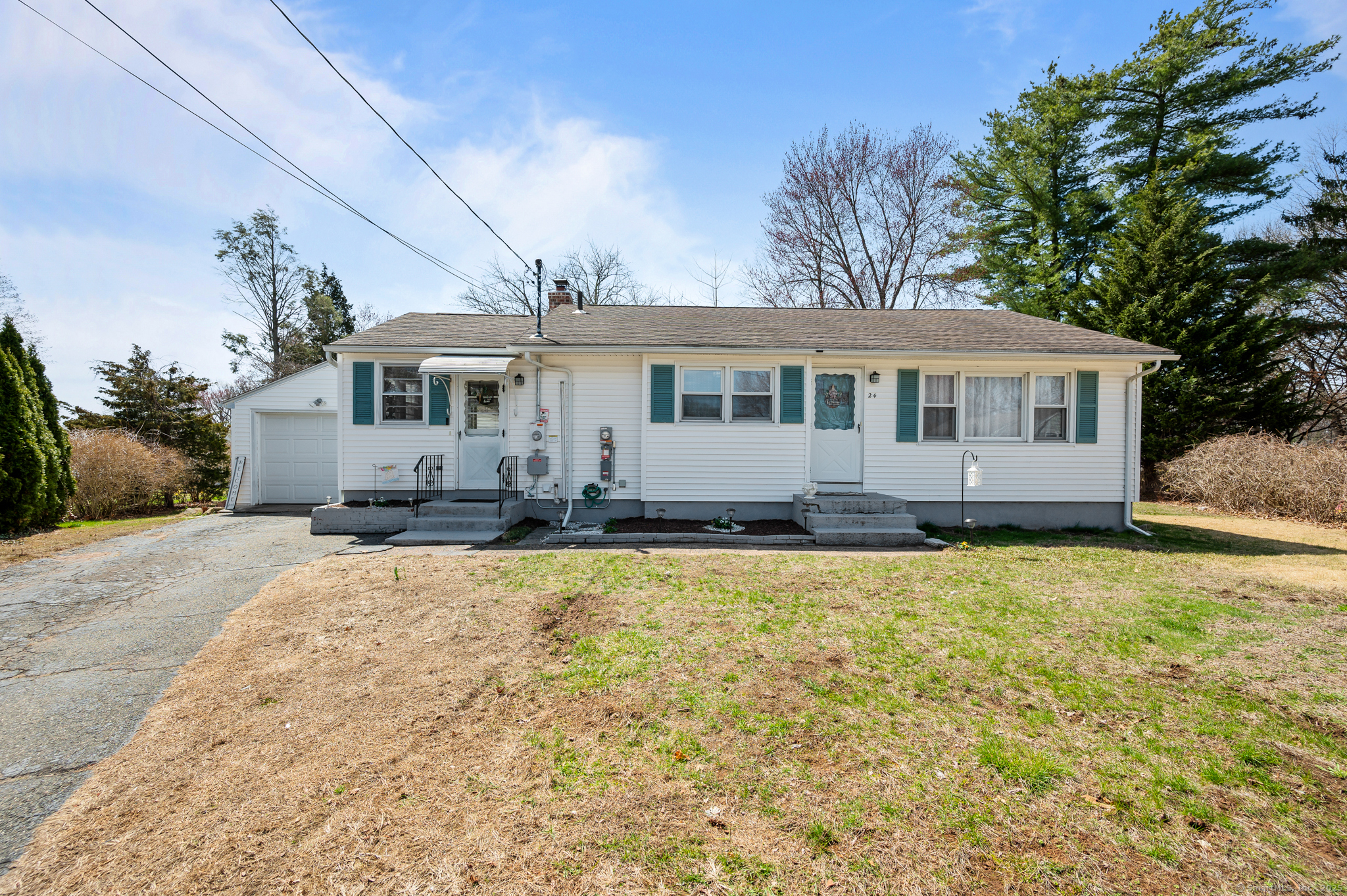
Bedrooms
Bathrooms
Sq Ft
Price
East Hartford Connecticut
Welcome to this charming 3-bed, 1-bath ranch-style home offering 1,125 square feet of comfortable living space, nestled at the end of a quiet cul-de-sac. Step inside to find a beautifully renovated kitchen with modern finishes, complemented by well-maintained hardwood floors and fresh neutral paint throughout-move-in ready and full of warmth. Enjoy the bright and versatile four-season sunroom, perfect for year-round entertaining, morning coffee, or simply unwinding after a long day. Each of the three bedrooms offers generous space and natural light, providing a cozy and functional retreat for all. The partially finished basement offers flexible bonus space-ideal for a home office, playroom, or fitness area. Outside, the spacious backyard is designed for entertaining, complete with a firepit for evenings under the stars. Equipped with solar panels for energy efficiency and lower utility costs, this home blends comfort and sustainability. Conveniently located just minutes from major highways for an easy commute, and close to beautiful Wickham Park for outdoor enjoyment, this property truly has it all. Don't miss the opportunity to make it yours!
Listing Courtesy of KW Legacy Partners
Our team consists of dedicated real estate professionals passionate about helping our clients achieve their goals. Every client receives personalized attention, expert guidance, and unparalleled service. Meet our team:

Broker/Owner
860-214-8008
Email
Broker/Owner
843-614-7222
Email
Associate Broker
860-383-5211
Email
Realtor®
860-919-7376
Email
Realtor®
860-538-7567
Email
Realtor®
860-222-4692
Email
Realtor®
860-539-5009
Email
Realtor®
860-681-7373
Email
Realtor®
860-249-1641
Email
Acres : 0.21
Appliances Included : Oven/Range, Range Hood, Dishwasher, Disposal, Compactor, Washer, Dryer
Attic : Access Via Hatch
Basement : Full, Partially Finished
Full Baths : 1
Baths Total : 1
Beds Total : 3
City : East Hartford
Cooling : None
County : Hartford
Elementary School : Per Board of Ed
Foundation : Concrete
Fuel Tank Location : In Basement
Garage Parking : Detached Garage
Garage Slots : 1
Description : Level Lot
Neighborhood : Burnside
Parcel : 2281864
Postal Code : 06108
Roof : Asphalt Shingle
Sewage System : Public Sewer Connected
Total SqFt : 1125
Tax Year : July 2024-June 2025
Total Rooms : 6
Watersource : Public Water Connected
weeb : RPR, IDX Sites, Realtor.com
Phone
860-384-7624
Address
20 Hopmeadow St, Unit 821, Weatogue, CT 06089