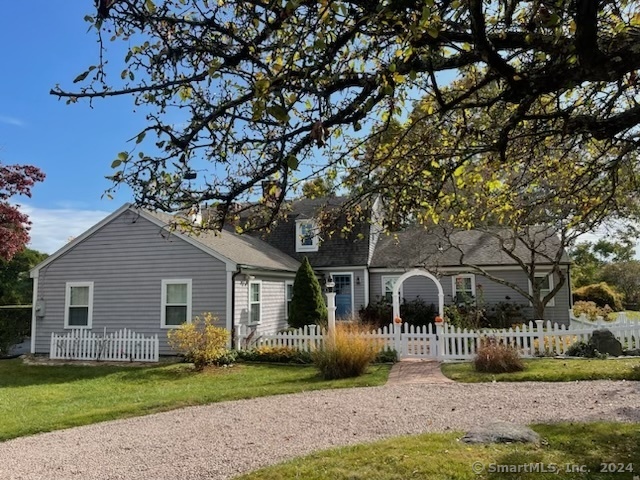
Bedrooms
Bathrooms
Sq Ft
Price
Stonington, Connecticut
Park like grounds surround this classic Gambrel located on a quiet side street in the sought after Montauk Avenue area of Stonington. This lovingly maintained home is a perfect combination of classic charm and modern elegance, offering a combination of year round distant views and winter water views. The centerpiece of the home is the newly redesigned kitchen, featuring high end appliances, custom cabinetry, bar area and six burner gas range. Opening into a gracious living/dining area with fireplace an inviting space, has been created for dining and entertainment. The first floor primary suite is a serene retreat, boasting a fully renovated bath with oversized shower and luxurious heated marble flooring. A cozy adjacent room serves as a den, office, or extra bedroom. Upstairs three additional bedrooms offer comfort and privacy, ideal for guests, office or studio space. The grounds are a private oasis, beautifully landscaped over the years with a variety of perennials, flowering and fruit trees, and an enclosed vegetable garden. A tranquil koi pond, a handsome large shed for storage or playhouse add to the appeal of this special yard. An attached two car garage includes extra space for a small workshop. Located just 5 minutes from Stonington Borough and conveniently close to shopping, theater, beaches and I-95, this home offers the perfect blend of peaceful living and easy access to amenities.
Listing Courtesy of Berkshire Hathaway NE Prop.
Our team consists of dedicated real estate professionals passionate about helping our clients achieve their goals. Every client receives personalized attention, expert guidance, and unparalleled service. Meet our team:

Broker/Owner
860-214-8008
Email
Broker/Owner
843-614-7222
Email
Associate Broker
860-383-5211
Email
Realtor®
860-919-7376
Email
Realtor®
860-538-7567
Email
Realtor®
860-222-4692
Email
Realtor®
860-539-5009
Email
Realtor®
860-681-7373
Email
Realtor®
860-249-1641
Email
Acres : 1.03
Appliances Included : Convection Oven, Range Hood, Refrigerator, Icemaker, Dishwasher, Washer, Electric Dryer, Wine Chiller
Attic : Access Via Hatch
Basement : Crawl Space
Full Baths : 3
Baths Total : 3
Beds Total : 4
City : Stonington
Cooling : Split System
County : New London
Elementary School : Per Board of Ed
Fireplaces : 1
Foundation : Concrete
Fuel Tank Location : Above Ground
Garage Parking : Attached Garage
Garage Slots : 2
Description : On Cul-De-Sac
Middle School : Per Board of Ed
Amenities : Golf Course, Health Club, Library, Medical Facilities, Paddle Tennis, Private School(s), Public Rec Facilities
Neighborhood : Stonington Village
Parcel : 2073407
Postal Code : 06378
Roof : Asphalt Shingle
Sewage System : Septic
SgFt Description : Per Public Records
Total SqFt : 2732
Tax Year : July 2025-June 2026
Total Rooms : 7
Watersource : Private Well
weeb : RPR, IDX Sites, Realtor.com
Phone
860-384-7624
Address
20 Hopmeadow St, Unit 821, Weatogue, CT 06089