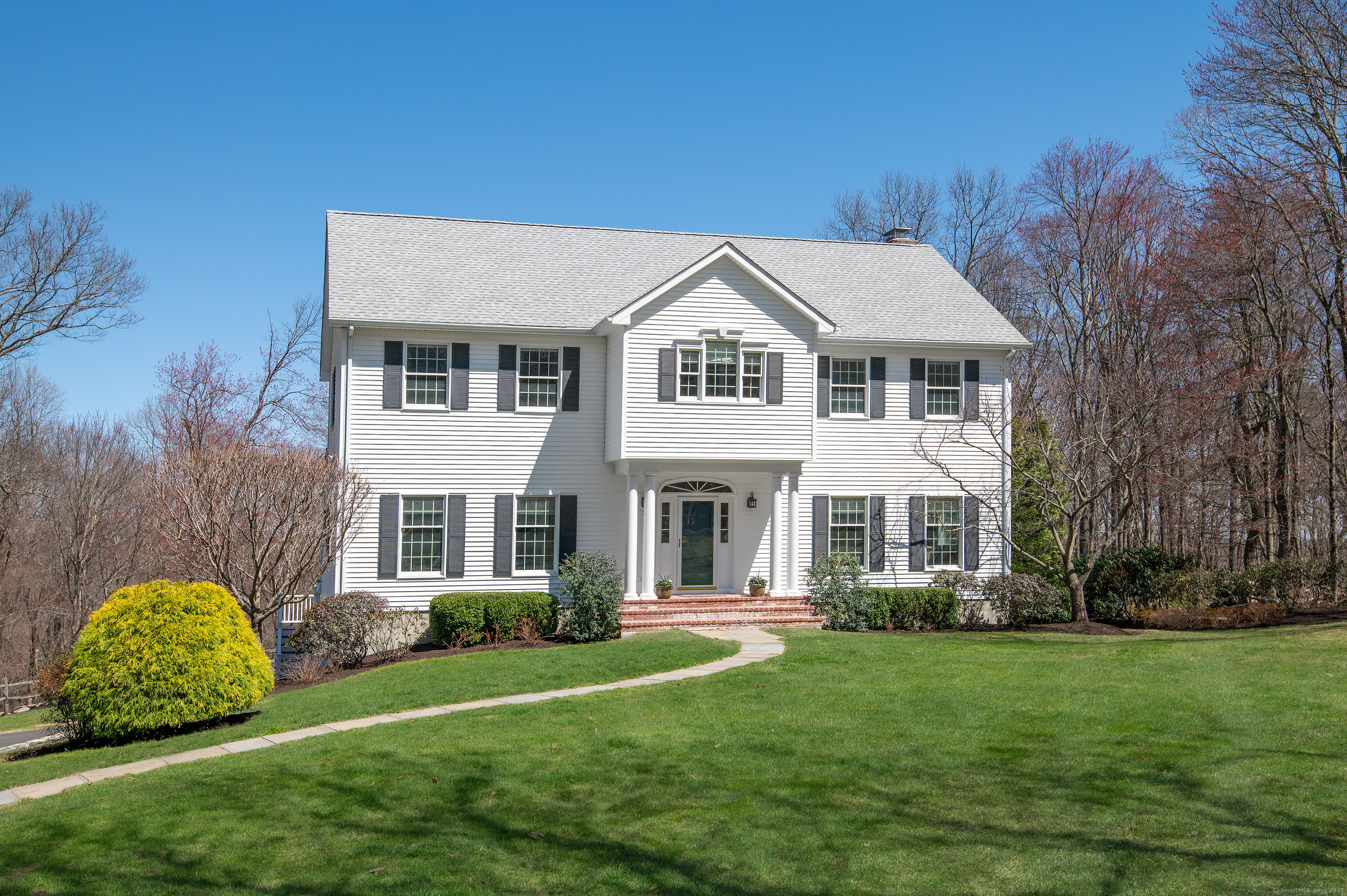
Bedrooms
Bathrooms
Sq Ft
Price
Ridgefield Connecticut
Welcome to 46 Blue Ridge Road, a stunningly renovated and expanded classic Colonial home in highly desirable Ridgefield, CT. This transitional style residence offers 4,160 sqft of meticulously designed living space set on a picturesque 3-acre parcel, epitomizing modern sophistication and TurnKey! As you step into the two-story foyer, you'll be greeted by an abundance of natural light. The main level boasts a spacious Dining Room, comfortable Living Room and a Family Room enhanced by a gas fireplace with built-ins, providing a cozy yet refined atmosphere. The spacious Gourmet Eat-In Kitchen is a chef's dream, featuring an oversized central island, a 6-burner Viking cooktop, 2 wall ovens, built-in microwave, dishwasher, and a stunning refrigerated wet bar. The Kitchen seamlessly connects to a Trex deck and two patios, ideal for outdoor entertainment. Functionality meets style with a full Laundry Room, Mud Room and Home Office completing the first floor. Upstairs, the Primary BR offers a newer quartz luxury bath w/an oversized shower + heated floors. Three additional BR's feature hardwood flooring and beautifully renovated Bath + handsome Home Office. The Walk-out Lower Level is a versatile finished space, equipped with a full bath, play, fitness area, additional flex space. Excellent proximity to all that Ridgefield has to offer including a fabulous Downtown area designated as CT's 1st District in the State. Take advantage of Award Winning Schools and an amazing lifestyle!
Listing Courtesy of Compass Connecticut, LLC
Our team consists of dedicated real estate professionals passionate about helping our clients achieve their goals. Every client receives personalized attention, expert guidance, and unparalleled service. Meet our team:

Broker/Owner
860-214-8008
Email
Broker/Owner
843-614-7222
Email
Associate Broker
860-383-5211
Email
Realtor®
860-919-7376
Email
Realtor®
860-538-7567
Email
Realtor®
860-222-4692
Email
Realtor®
860-539-5009
Email
Realtor®
860-681-7373
Email
Realtor®
860-249-1641
Email
Acres : 3.11
Appliances Included : Oven/Range, Wall Oven, Microwave, Refrigerator, Freezer, Dishwasher
Attic : Storage Space, Pull-Down Stairs
Basement : Full, Storage, Fully Finished, Garage Access, Full With Walk-Out
Full Baths : 3
Half Baths : 1
Baths Total : 4
Beds Total : 4
City : Ridgefield
Cooling : Central Air
County : Fairfield
Elementary School : Scotland
Fireplaces : 1
Foundation : Concrete
Fuel Tank Location : Above Ground
Garage Parking : Under House Garage, Driveway
Garage Slots : 2
Description : Treed, Level Lot
Neighborhood : N/A
Parcel : 274292
Total Parking Spaces : 2
Postal Code : 06877
Roof : Asphalt Shingle, Gable
Additional Room Information : Laundry Room, Mud Room
Sewage System : Septic
Total SqFt : 4160
Tax Year : July 2024-June 2025
Total Rooms : 12
Watersource : Private Well
weeb : RPR, IDX Sites, Realtor.com
Phone
860-384-7624
Address
20 Hopmeadow St, Unit 821, Weatogue, CT 06089