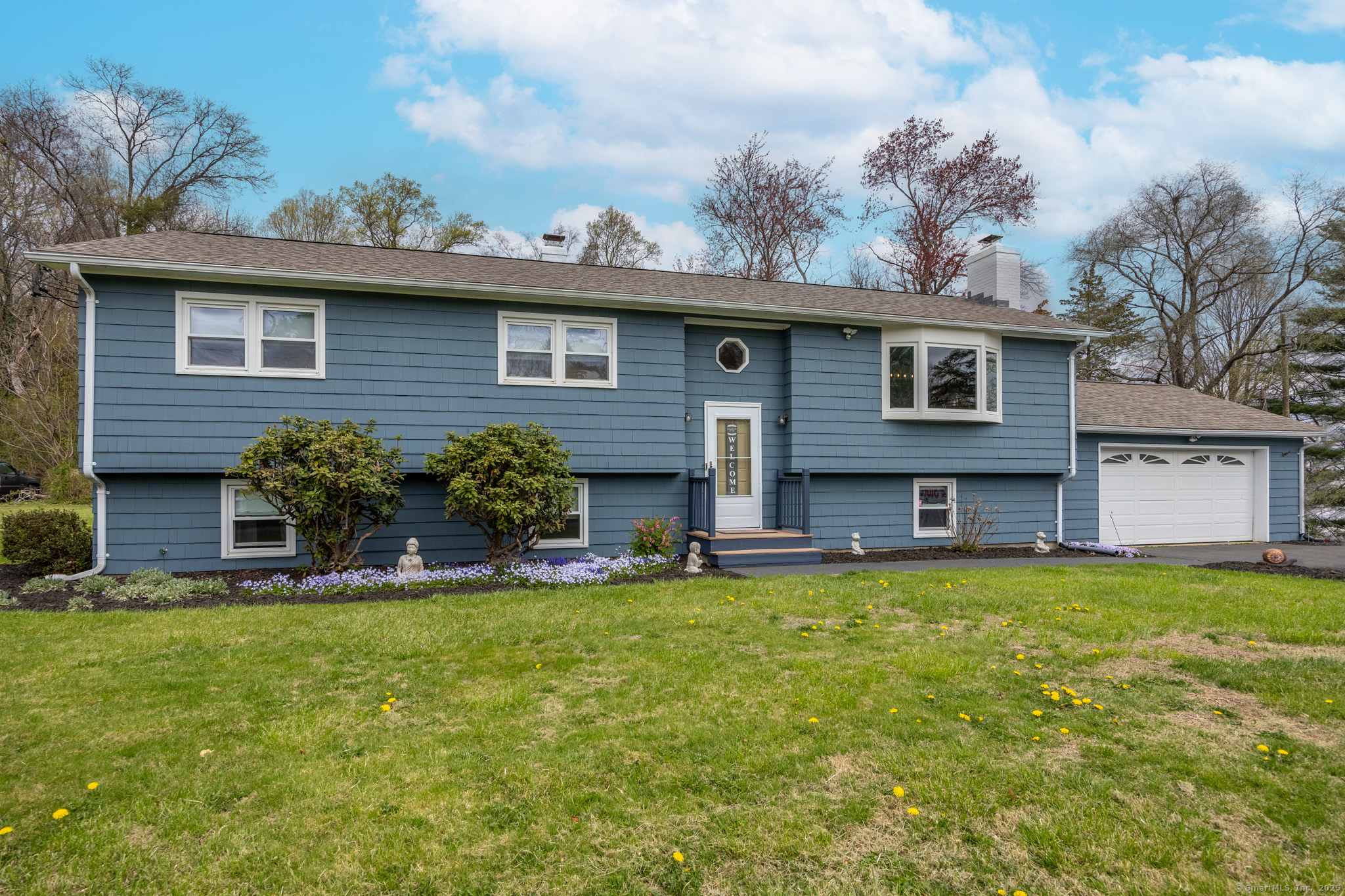
Bedrooms
Bathrooms
Sq Ft
Price
Cheshire Connecticut
HIGHEST AND BEST 7:00 PM 4/27/25. Fabulous south-end raised ranch convenient to shopping, top-rated schools, and the Farmington canal linear path. The heart of this home is a chef's dream kitchen featuring a professional 6-burner gas range with hood vent, stainless steel farmhouse sink, wine fridge, and sleek metallic stainless appliances. An oversized 8.5' x 5' island seats six comfortably and offers generous storage and working space. The open floor plan dining area offers plentiful light with modern light fixtures and a bay window. Off the kitchen is a sunny deck with pergola overlooking a delightful, fenced backyard with a newly lined in-ground pool. The remainder of the upstairs offers 3 generously sized bedrooms including one with an adjacent half bath, plus a full bath, and hardwood flooring throughout (even under the carpets). The lower level features an expansive bedroom with a home office and walk-in closet, plus a large family room with a cozy wood-burning fireplace-ideal for relaxing. All mechanicals and structural items have been updated within the last 2-8 years, including the roof. This home offers a large two car attached garage, and a gorgeous level lot and backyard just waiting for your summer gatherings. This home was built for entertaining! Don't miss your chance to own this spectacular residence.
Listing Courtesy of Calcagni Real Estate
Our team consists of dedicated real estate professionals passionate about helping our clients achieve their goals. Every client receives personalized attention, expert guidance, and unparalleled service. Meet our team:

Broker/Owner
860-214-8008
Email
Broker/Owner
843-614-7222
Email
Associate Broker
860-383-5211
Email
Realtor®
860-919-7376
Email
Realtor®
860-538-7567
Email
Realtor®
860-222-4692
Email
Realtor®
860-539-5009
Email
Realtor®
860-681-7373
Email
Realtor®
860-249-1641
Email
Acres : 0.45
Appliances Included : Gas Range, Oven/Range, Range Hood, Refrigerator, Dishwasher, Disposal, Washer, Dryer, Wine Chiller
Attic : Access Via Hatch
Basement : Full, Fully Finished, Garage Access, Liveable Space
Full Baths : 1
Half Baths : 1
Baths Total : 2
Beds Total : 4
City : Cheshire
Cooling : Wall Unit, Window Unit
County : New Haven
Elementary School : Norton
Fireplaces : 1
Foundation : Concrete
Fuel Tank Location : In Basement
Garage Parking : Attached Garage
Garage Slots : 2
Description : Fence - Chain Link, Corner Lot, Level Lot, On Cul-De-Sac
Middle School : Dodd
Amenities : Public Pool, Public Rec Facilities, Public Transportation, Shopping/Mall, Walk to Bus Lines
Neighborhood : N/A
Parcel : 1087378
Pool Description : Vinyl, In Ground Pool
Postal Code : 06410
Roof : Asphalt Shingle
Sewage System : Public Sewer Connected, Public Sewer In Street
Total SqFt : 2438
Tax Year : July 2024-June 2025
Total Rooms : 7
Watersource : Public Water Connected
weeb : RPR, IDX Sites, Realtor.com
Phone
860-384-7624
Address
20 Hopmeadow St, Unit 821, Weatogue, CT 06089