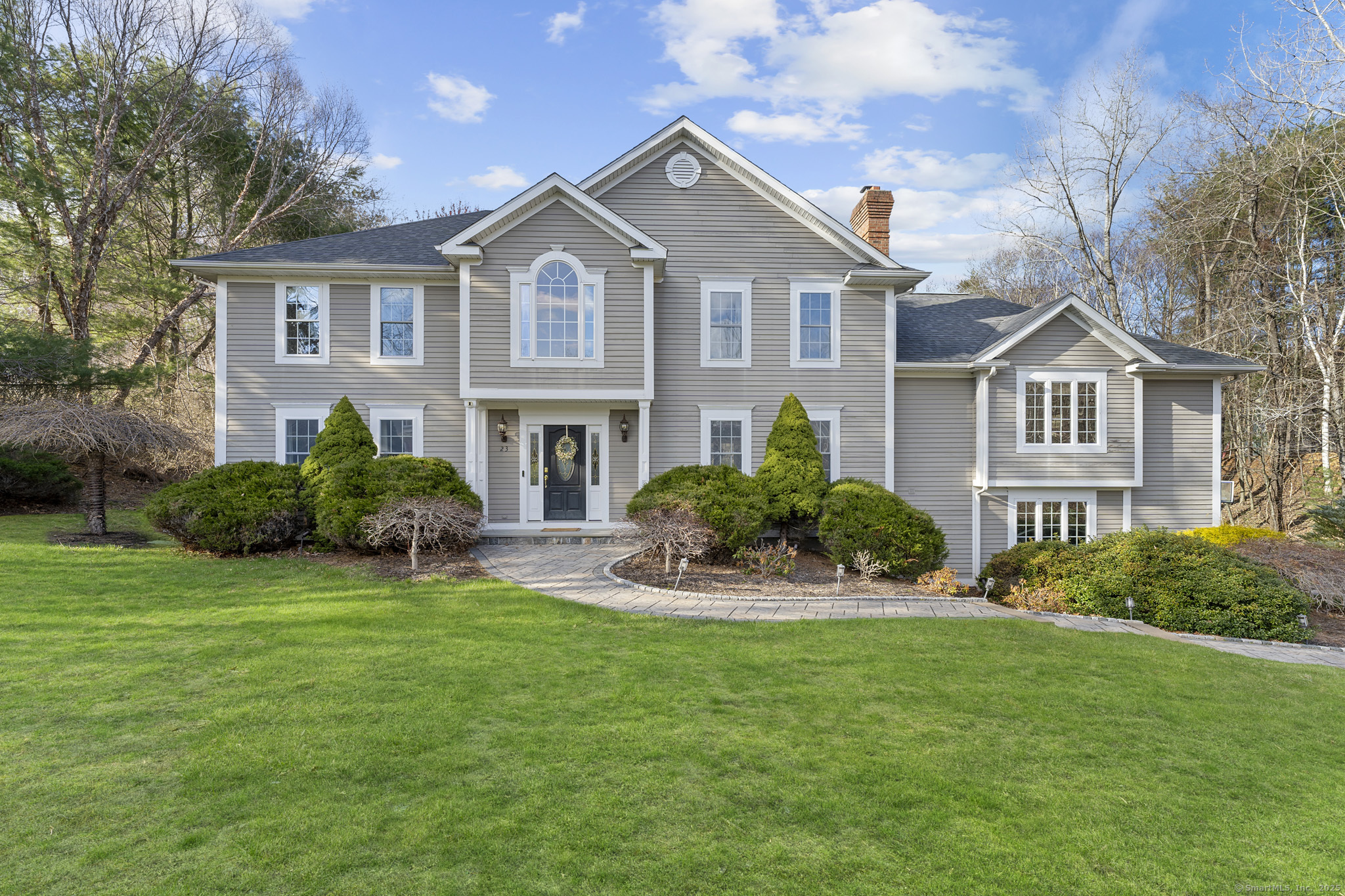
Bedrooms
Bathrooms
Sq Ft
Price
Burlington, Connecticut
Tucked away at the end of a cul-de-sac in the sought-after town of Burlington, this home offers the perfect balance of privacy and community. This serene property is surrounded by nature, with acres of town-protected land just beyond the backyard, featuring scenic walking trails and lush woods. Inside, a grand custom staircase makes a striking first impression, leading you upstairs to 4 spacious bedrooms and 2 full baths. The primary suite is a peaceful sanctuary, complete with a walk-in closet and a spa-like bath featuring a whirlpool tub, a large vanity, and a separate shower. The main level is designed for both entertaining and everyday comfort. A formal living room and an elegant dining room with French doors set the stage for special occasions. The open-concept kitchen is lined with windows that bring in abundant natural light and offer stunning views of the deck, and pool. Nearby, a half bath is conveniently located, along with a dedicated office space-ideal for remote work or a home business. The expansive loft-style family room is a true highlight, now featuring a brand-new gas fireplace. Step outside to a new fully fenced backyard, providing privacy and security-perfect for pets, children, or entertaining. The home was also upgraded with a new roof for added peace of mind. Whether you're lounging on the deck, swimming in the pool, or enjoying a crisp evening by the fireplace, this home offers the ideal blend of comfort, style, and tranquility.
Listing Courtesy of eXp Realty
Our team consists of dedicated real estate professionals passionate about helping our clients achieve their goals. Every client receives personalized attention, expert guidance, and unparalleled service. Meet our team:

Broker/Owner
860-214-8008
Email
Broker/Owner
843-614-7222
Email
Associate Broker
860-383-5211
Email
Realtor®
860-919-7376
Email
Realtor®
860-538-7567
Email
Realtor®
860-222-4692
Email
Realtor®
860-539-5009
Email
Realtor®
860-681-7373
Email
Realtor®
860-249-1641
Email
Acres : 1.21
Appliances Included : Oven/Range, Microwave, Refrigerator, Dishwasher, Disposal, Washer, Dryer
Attic : Unfinished, Pull-Down Stairs
Basement : Full, Unfinished, Storage, Garage Access, Interior Access, Concrete Floor
Full Baths : 2
Half Baths : 1
Baths Total : 3
Beds Total : 4
City : Burlington
Cooling : Ceiling Fans, Central Air
County : Hartford
Elementary School : Lake Garda
Fireplaces : 1
Foundation : Concrete
Fuel Tank Location : In Basement
Garage Parking : Carport, Attached Garage, Driveway
Garage Slots : 2
Description : Fence - Full, Treed, Dry, Level Lot, On Cul-De-Sac, Professionally Landscaped
Neighborhood : N/A
Parcel : 497755
Total Parking Spaces : 4
Pool Description : Above Ground Pool
Postal Code : 06013
Roof : Asphalt Shingle
Additional Room Information : Foyer, Sitting Room
Sewage System : Septic
Total SqFt : 3260
Tax Year : July 2024-June 2025
Total Rooms : 10
Watersource : Private Well
weeb : RPR, IDX Sites, Realtor.com
Phone
860-384-7624
Address
20 Hopmeadow St, Unit 821, Weatogue, CT 06089