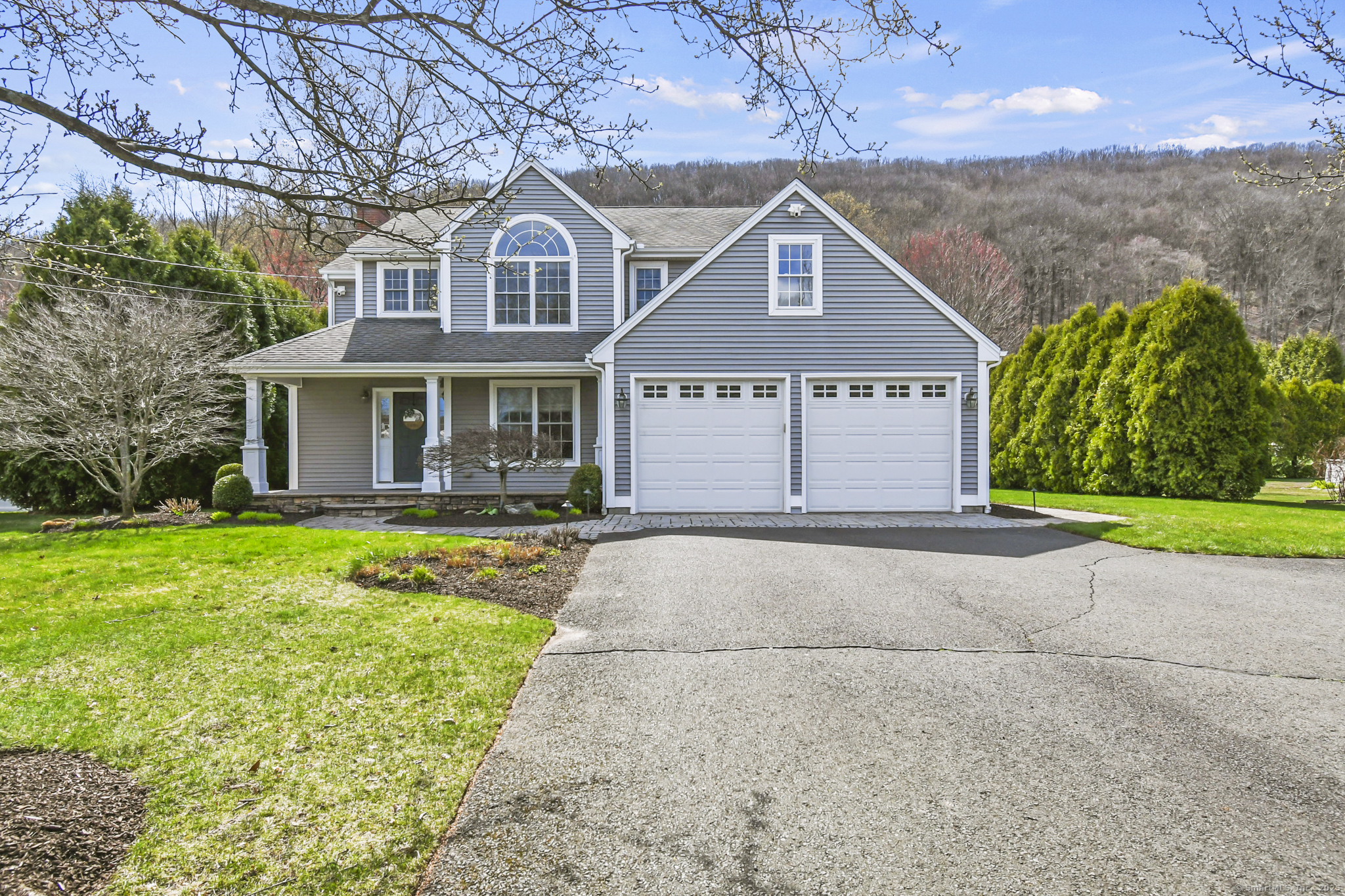
Bedrooms
Bathrooms
Sq Ft
Price
Southington Connecticut
2052 Mount Vernon Road is more than just walls and a roof-coffee tastes better, socks feel cozier, and everyday life feels a little more special. Over 2100 sq ft and sitting on over an acre of land, this home is a PERFECT FIND! An ideal layout for everything from lazy Sundays to lively gatherings. Natural light fills every room. The open floor plan features a custom-built, eat-in kitchen with stainless steel appliances and granite countertops. The living room boasts custom built-ins that beautifully frame the wood-burning fireplace. The main level has a private dining room, half bathroom, and laundry room. Upstairs, the primary suite is a true retreat with 2 walk-in closets (no sharing required) and a private en suite bathroom featuring radiant floors. You'll also find 3 generously sized guest rooms and a full bathroom. But we're not done-because the outside is just as impressive as the inside. Both the front and back are professionally landscaped. And if privacy is high on your list, check that box-the level, private backyard offers a peaceful escape. Enjoy warm-weather days on the stunning patio, and take full advantage of the outdoor shed-perfect for storage or your next creative venture. Whether it's a game of catch, a garden, or a hammock nap, this yard awaits you. Other features include hardwood floors, c/air, an irrigation system, and more! Living here keeps errands simple and town amenities close by. Come, take a look and bring snacks. You might want to stay awhile.
Listing Courtesy of Lamacchia Realty
Our team consists of dedicated real estate professionals passionate about helping our clients achieve their goals. Every client receives personalized attention, expert guidance, and unparalleled service. Meet our team:

Broker/Owner
860-214-8008
Email
Broker/Owner
843-614-7222
Email
Associate Broker
860-383-5211
Email
Realtor®
860-919-7376
Email
Realtor®
860-538-7567
Email
Realtor®
860-222-4692
Email
Realtor®
860-539-5009
Email
Realtor®
860-681-7373
Email
Realtor®
860-249-1641
Email
Acres : 1.07
Appliances Included : Oven/Range, Microwave, Refrigerator, Dishwasher
Attic : Pull-Down Stairs
Basement : Full, Fully Finished, Full With Hatchway
Full Baths : 2
Half Baths : 1
Baths Total : 3
Beds Total : 4
City : Southington
Cooling : Central Air
County : Hartford
Elementary School : Per Board of Ed
Fireplaces : 1
Foundation : Concrete
Fuel Tank Location : In Basement
Garage Parking : Attached Garage, Paved, Driveway
Garage Slots : 2
Description : Interior Lot, Lightly Wooded, Level Lot, Professionally Landscaped
Neighborhood : N/A
Parcel : 2105877
Total Parking Spaces : 10
Postal Code : 06489
Roof : Asphalt Shingle
Sewage System : Septic
Total SqFt : 2152
Tax Year : July 2024-June 2025
Total Rooms : 8
Watersource : Public Water Connected
weeb : RPR, IDX Sites, Realtor.com
Phone
860-384-7624
Address
20 Hopmeadow St, Unit 821, Weatogue, CT 06089