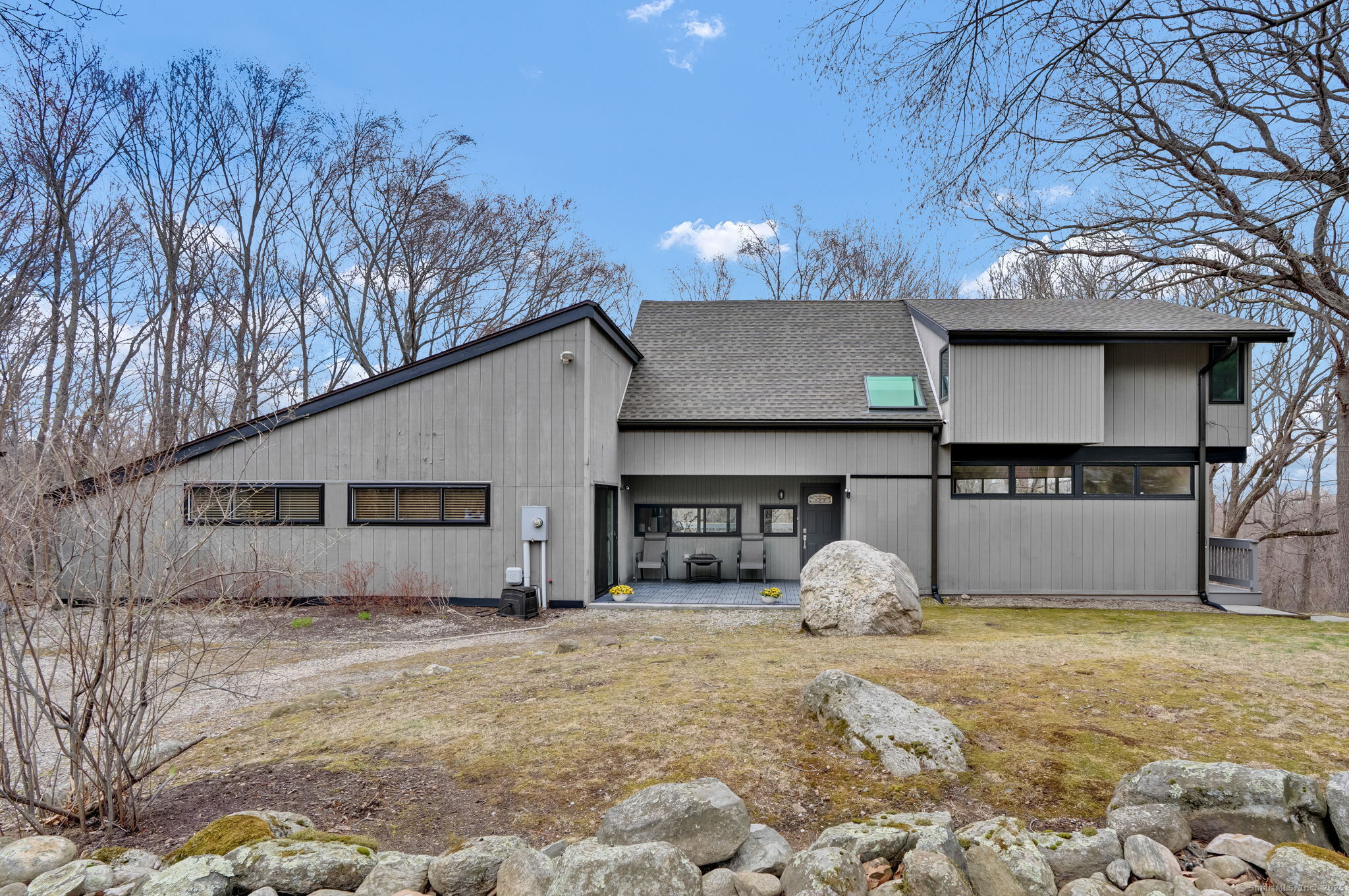
Bedrooms
Bathrooms
Sq Ft
Price
Bristol, Connecticut
Designed by renowned West Coast architect Jonathan Hull-well ahead of his time in mid-century modern design-this stunning 5-bedroom, 2-bath contemporary home is a true Bristol gem. Nestled on 1.2 acres, it showcases exquisite stonework and standout architectural character. Step inside to an open-concept main floor with an airy eat-in kitchen, featuring a breakfast bar, stainless steel appliances, built-in shelving, ample cabinetry, and granite countertops. Sun-filled rooms, hardwood floors, built-ins, and generous storage complete the inviting layout. The dining room flows seamlessly into the kitchen-perfect for entertaining. The living room offers warmth and charm with a gorgeous stone fireplace and sliders to a private wraparound deck overlooking nature. Finished space in lower level offers versatility for a home office, studio, or playroom, with sliders leading to a patio. Thoughtful updates throughout provide modern comfort while preserving original design. Enjoy outdoor living with a shaded yard, mature trees, patio, and two-car garage. Vaulted ceilings, skylights, and peaceful surroundings make this home a standout. Immaculate, well cared for, and move-in ready-don't miss this rare opportunity!
Listing Courtesy of Berkshire Hathaway NE Prop.
Our team consists of dedicated real estate professionals passionate about helping our clients achieve their goals. Every client receives personalized attention, expert guidance, and unparalleled service. Meet our team:

Broker/Owner
860-214-8008
Email
Broker/Owner
843-614-7222
Email
Associate Broker
860-383-5211
Email
Realtor®
860-919-7376
Email
Realtor®
860-538-7567
Email
Realtor®
860-222-4692
Email
Realtor®
860-539-5009
Email
Realtor®
860-681-7373
Email
Realtor®
860-249-1641
Email
Acres : 1.2
Appliances Included : Oven/Range, Microwave, Refrigerator, Dishwasher, Washer, Dryer
Attic : Walk-up
Basement : Full, Storage, Partially Finished, Walk-out
Full Baths : 2
Baths Total : 2
Beds Total : 5
City : Bristol
Cooling : Central Air
County : Hartford
Elementary School : Per Board of Ed
Fireplaces : 2
Foundation : Concrete
Fuel Tank Location : Above Ground
Garage Parking : Detached Garage
Garage Slots : 2
Description : Level Lot
Neighborhood : Chippens Hill
Parcel : 479376
Postal Code : 06010
Roof : Asphalt Shingle
Sewage System : Public Sewer Connected
Total SqFt : 2959
Tax Year : July 2024-June 2025
Total Rooms : 9
Watersource : Public Water Connected
weeb : RPR, IDX Sites, Realtor.com
Phone
860-384-7624
Address
20 Hopmeadow St, Unit 821, Weatogue, CT 06089