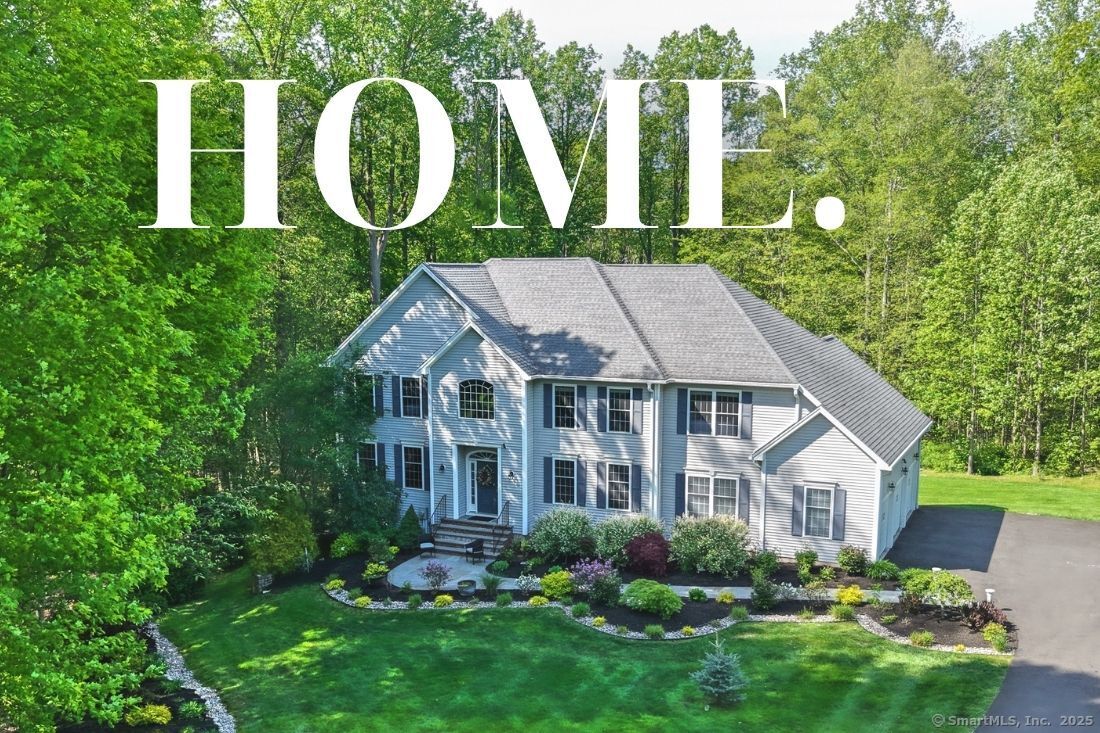
Bedrooms
Bathrooms
Sq Ft
Price
Shelton, Connecticut
Welcome to Lexington Estates - a sophisticated enclave of 8 spectacular homes. Don't miss this rare opportunity to own a pristine 4-5 bedroom, 2 full and 2 half-bath home with 3,800+ sq. ft. of beautifully crafted living space. Nestled at the end of a quiet cul-de-sac, this residence offers timeless elegance and modern conveniences. From the stunning curb appeal and specialty exterior lighting to the professionally landscaped, irrigated grounds backing up to open space, every detail is exceptional. Inside, 4 inch oak hardwood floors flow through the two-story foyer and main living areas and all bedrooms. The updated white chef's kitchen features stainless steel appliances, a large island, and contrasting dry bar, opening seamlessly to the living/family room. Access the rear entertaining deck from both the kitchen and mudroom. The luxurious primary suite provides a serene retreat, while 4 additional bedrooms offer flexibility for guests or work-from-home needs. Extras include a second-floor laundry room with sink/storage and a spacious mudroom/pantry off the 3-car garage. The finished walk-out lower level adds versatile space for a home theatre, gym, playroom, or in-law suite. Recent upgrades include newer mechanicals, new 2nd-floor hall bath, spray foam insulation, Belgian block driveway, and much more. Located in the coveted Huntington neighborhood. Propane heat, city water, and sewer - minutes from shopping, dining, golf, farms, etc. Welcome home to 18 Fran's Way!
Listing Courtesy of William Raveis Real Estate
Our team consists of dedicated real estate professionals passionate about helping our clients achieve their goals. Every client receives personalized attention, expert guidance, and unparalleled service. Meet our team:

Broker/Owner
860-214-8008
Email
Broker/Owner
843-614-7222
Email
Associate Broker
860-383-5211
Email
Realtor®
860-919-7376
Email
Realtor®
860-538-7567
Email
Realtor®
860-222-4692
Email
Realtor®
860-539-5009
Email
Realtor®
860-681-7373
Email
Realtor®
860-249-1641
Email
Acres : 0.71
Appliances Included : Electric Cooktop, Wall Oven, Microwave, Refrigerator, Dishwasher, Washer, Dryer, Wine Chiller
Attic : Storage Space, Pull-Down Stairs
Basement : Full, Storage, Partially Finished, Walk-out
Full Baths : 2
Half Baths : 2
Baths Total : 4
Beds Total : 4
City : Shelton
Cooling : Ceiling Fans, Central Air, Zoned
County : Fairfield
Elementary School : Elizabeth Shelton
Fireplaces : 1
Foundation : Concrete
Fuel Tank Location : Above Ground
Garage Parking : Attached Garage
Garage Slots : 3
Description : In Subdivision, Borders Open Space, Level Lot, Sloping Lot, On Cul-De-Sac, Professionally Landscaped
Middle School : Shelton
Amenities : Golf Course, Health Club, Library, Medical Facilities, Park, Playground/Tot Lot, Public Rec Facilities, Shopping/Mall
Neighborhood : Huntington
Parcel : 2420087
Postal Code : 06484
Roof : Asphalt Shingle
Additional Room Information : Foyer, Laundry Room, Mud Room
Sewage System : Public Sewer Connected
Total SqFt : 3836
Subdivison : Lexington Estates
Tax Year : July 2024-June 2025
Total Rooms : 9
Watersource : Public Water Connected
weeb : RPR, IDX Sites, Realtor.com
Phone
860-384-7624
Address
20 Hopmeadow St, Unit 821, Weatogue, CT 06089