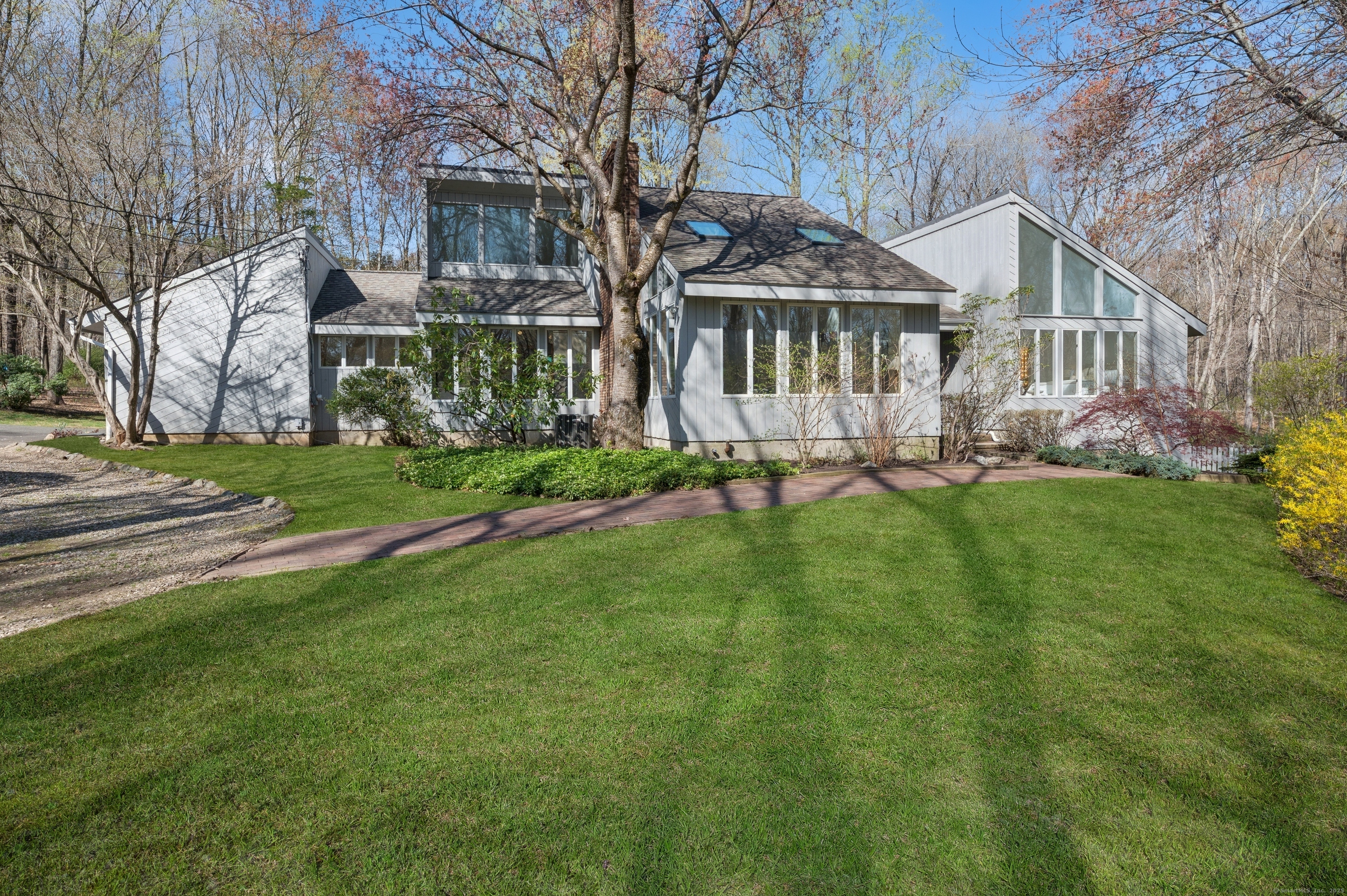
Bedrooms
Bathrooms
Sq Ft
Price
Easton Connecticut
Welcome to 60 Deepwood Road, a move-in ready retreat set on 3 serene acres in the charming and highly desirable town of Easton. Privately tucked away from the road, this sunlit contemporary ranch impresses with soaring vaulted ceilings, floor-to-ceiling windows, and an airy open layout that beautifully connects indoor and outdoor living. The main level features three generously sized bedrooms, each with walk-in closets, including a luxurious primary suite complete with a glamorous dressing room. Designed for both comfort and entertaining, the home offers a grand living room and a cozy family room-each with its own wood-burning fireplace-ideal for gatherings and quiet evenings alike. The updated eat-in kitchen flows effortlessly into the dining room, where sliding glass doors open to an expansive Trex deck-perfect for summer entertaining. The fully enclosed, beautifully landscaped yard offers plenty of room for a pool and outdoor recreation. The walk-out lower level provides added flexibility with a fourth bedroom, full bath, and multifunctional space ideal for a home office, gym, and or playroom. Additional highlights include fresh interior paint, new carpeting and light fixtures, professional landscaping with recent tree removal (2025), a newer roof (2013), updated septic system (2007), and a replaced oil tank (2005)-all offering peace of mind and ease of living. With over 3,400 square feet of living space, this well-maintained estate combines timeless comfort wi
Listing Courtesy of Compass Connecticut, LLC
Our team consists of dedicated real estate professionals passionate about helping our clients achieve their goals. Every client receives personalized attention, expert guidance, and unparalleled service. Meet our team:

Broker/Owner
860-214-8008
Email
Broker/Owner
843-614-7222
Email
Associate Broker
860-383-5211
Email
Realtor®
860-919-7376
Email
Realtor®
860-538-7567
Email
Realtor®
860-222-4692
Email
Realtor®
860-539-5009
Email
Realtor®
860-681-7373
Email
Realtor®
860-249-1641
Email
Acres : 3.02
Appliances Included : Gas Cooktop, Wall Oven, Convection Oven, Refrigerator, Dishwasher, Washer, Dryer
Basement : Full, Heated, Sump Pump, Storage, Cooled, Partially Finished, Walk-out
Full Baths : 3
Half Baths : 1
Baths Total : 4
Beds Total : 4
City : Easton
Cooling : Central Air, Zoned
County : Fairfield
Elementary School : Samuel Staples
Fireplaces : 2
Foundation : Concrete
Fuel Tank Location : In Basement
Garage Parking : Attached Garage
Garage Slots : 2
Description : Treed
Neighborhood : N/A
Parcel : 112809
Postal Code : 06612
Roof : Asphalt Shingle
Additional Room Information : Laundry Room
Sewage System : Septic
Total SqFt : 3436
Tax Year : July 2024-June 2025
Total Rooms : 9
Watersource : Private Well
weeb : RPR, IDX Sites, Realtor.com
Phone
860-384-7624
Address
20 Hopmeadow St, Unit 821, Weatogue, CT 06089