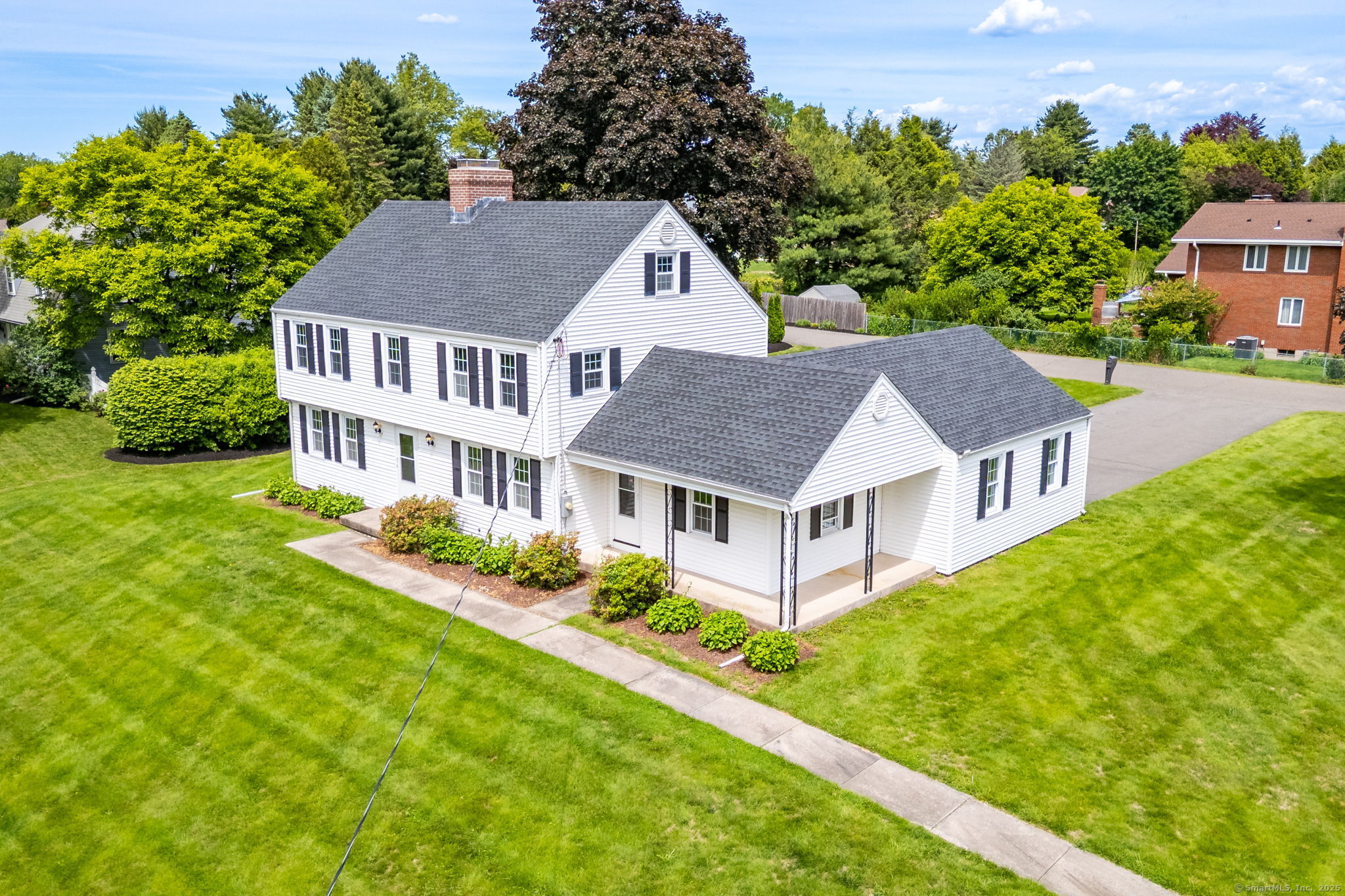
Bedrooms
Bathrooms
Sq Ft
Price
Wethersfield, Connecticut
Don't miss the opportunity to own a beautifully updated Colonial style home in the desirable Highcrest School District! This move-in ready home has been thoughtfully renovated from top to bottom, offering comfort, style, and functionality. The main level features a brand-new kitchen with white shaker cabinets, leather honed granite countertops, LG stainless steel appliances, and subway tile backsplash. The kitchen opens to a magnificent island/breakfast bar room and formal dining room, creating a great flow for everyday living and entertaining. A front-to-rear formal living room includes a wood-burning fireplace, and the main level also includes a laundry area and convenient powder room. Upstairs, the spacious primary suite includes a fully renovated bathroom with a marble-top vanity and shower stall. Three additional generously sized bedrooms and a newly remodeled full bathroom with a tub and shower combination complete the second floor. The lowest level includes a second fireplace and offers excellent potential for additional living space. Additional updates and features include: refinished hardwood floors throughout, vinyl replacement windows, a new roof, updated heating and cooling systems, new 200-amp electrical service, a new gas hot water tank, updated lighting and hardware, and freshly painted interior. Just a short drive to Old Wethersfield, the Silas Deane Highway, and the Berlin Turnpike for fine dining and shopping.
Listing Courtesy of William Raveis Real Estate
Our team consists of dedicated real estate professionals passionate about helping our clients achieve their goals. Every client receives personalized attention, expert guidance, and unparalleled service. Meet our team:

Broker/Owner
860-214-8008
Email
Broker/Owner
843-614-7222
Email
Associate Broker
860-383-5211
Email
Realtor®
860-919-7376
Email
Realtor®
860-538-7567
Email
Realtor®
860-222-4692
Email
Realtor®
860-539-5009
Email
Realtor®
860-681-7373
Email
Realtor®
860-249-1641
Email
Acres : 0.54
Appliances Included : Gas Range, Microwave, Refrigerator, Dishwasher
Association Fee Includes : Road Maintenance
Attic : Storage Space, Pull-Down Stairs
Basement : Full, Storage, Hatchway Access, Interior Access, Concrete Floor, Full With Hatchway
Full Baths : 2
Half Baths : 1
Baths Total : 3
Beds Total : 4
City : Wethersfield
Cooling : Central Air
County : Hartford
Elementary School : Highcrest
Fireplaces : 2
Foundation : Concrete
Garage Parking : Attached Garage, Paved, Off Street Parking, Driveway
Garage Slots : 2
Description : Level Lot
Middle School : Silas Deane
Amenities : Golf Course, Health Club, Medical Facilities, Private School(s), Public Transportation
Neighborhood : N/A
Parcel : 764396
Total Parking Spaces : 6
Postal Code : 06109
Roof : Asphalt Shingle
Sewage System : Public Sewer Connected
Total SqFt : 2086
Tax Year : July 2024-June 2025
Total Rooms : 7
Watersource : Public Water Connected
weeb : RPR, IDX Sites, Realtor.com
Phone
860-384-7624
Address
20 Hopmeadow St, Unit 821, Weatogue, CT 06089