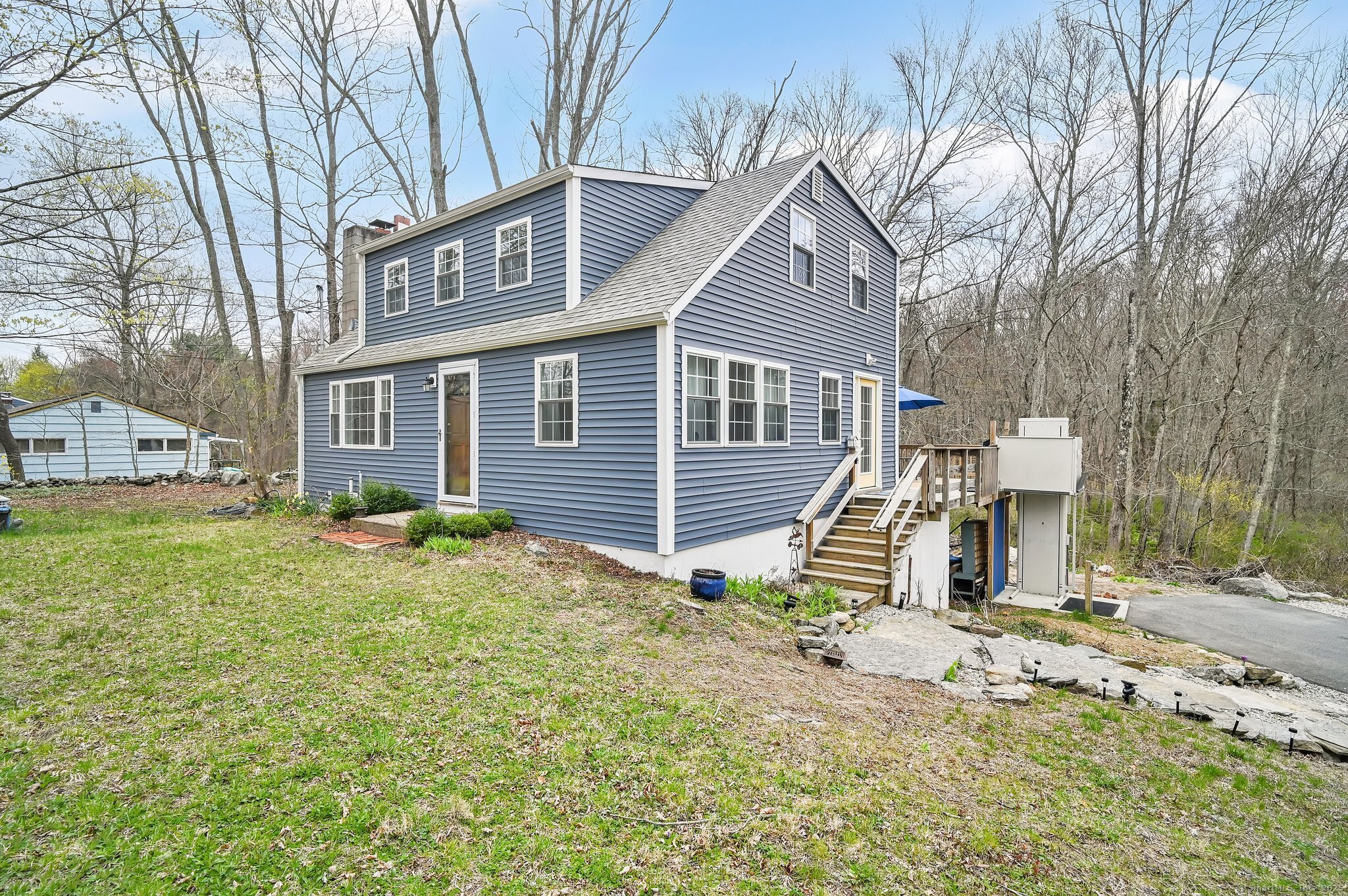
Bedrooms
Bathrooms
Sq Ft
Price
Columbia, Connecticut
This adorable county cottage cape style home underwent an extensive remodeled 5 years ago. The exterior was refreshed with new vinyl siding, roof replacement, and all new vinyl windows and doors. A massive wood deck with elevator was added to the back of the house, and the driveway was paved for easy maintenance. A front dormer was added as part of the renovation project to add more square footage on the second level. The interior was 100% remodeled. Starting with the bright and airy kitchen with white cabinets and light-colored quartz counters. There are pull out pantry cabinets, and additional side cabinets and desktop or coffee bar for even more space. The dining room is just off the kitchen and is open to the living room with a fireplace, both with refinished hardwood floors. There is a bedroom on the main level that connects to the jack & jill style full bath with handicap accessible/walk-in shower stall with stylish paneled marble-like walls for easy cleaning. This could be a primary bedroom or guest suite. This room includes a French door to the deck, a nice feature to let the cool summer night breeze into your room while you sleep. Upstairs offers 2 bedrooms and a full bath. One of the rooms is very spacious (currently hosting 3 twin beds) and has a walk-in closet/dressing room with a window. This room could also serve as the primary bedroom. There is attic access for storage and a full clean spacious walkout basement with laundry.
Listing Courtesy of RE/MAX One
Our team consists of dedicated real estate professionals passionate about helping our clients achieve their goals. Every client receives personalized attention, expert guidance, and unparalleled service. Meet our team:

Broker/Owner
860-214-8008
Email
Broker/Owner
843-614-7222
Email
Associate Broker
860-383-5211
Email
Realtor®
860-919-7376
Email
Realtor®
860-538-7567
Email
Realtor®
860-222-4692
Email
Realtor®
860-539-5009
Email
Realtor®
860-681-7373
Email
Realtor®
860-249-1641
Email
Acres : 0.5
Appliances Included : Oven/Range, Microwave, Refrigerator, Dishwasher, Washer, Dryer
Basement : Full, Unfinished, Storage, Full With Walk-Out
Full Baths : 2
Baths Total : 2
Beds Total : 3
City : Columbia
Cooling : Ceiling Fans, Window Unit
County : Tolland
Elementary School : Horace W. Porter
Fireplaces : 1
Foundation : Concrete
Fuel Tank Location : In Basement
Garage Parking : None
Handicap : Accessible Bath, Chair Lift
Description : Lightly Wooded, Sloping Lot
Amenities : Lake
Neighborhood : N/A
Parcel : 2204458
Postal Code : 06237
Roof : Asphalt Shingle
Sewage System : Septic
SgFt Description : Front dormer square footage of 107 not included on field card.
Total SqFt : 1451
Tax Year : July 2024-June 2025
Total Rooms : 7
Watersource : Private Well
weeb : RPR, IDX Sites, Realtor.com
Phone
860-384-7624
Address
20 Hopmeadow St, Unit 821, Weatogue, CT 06089