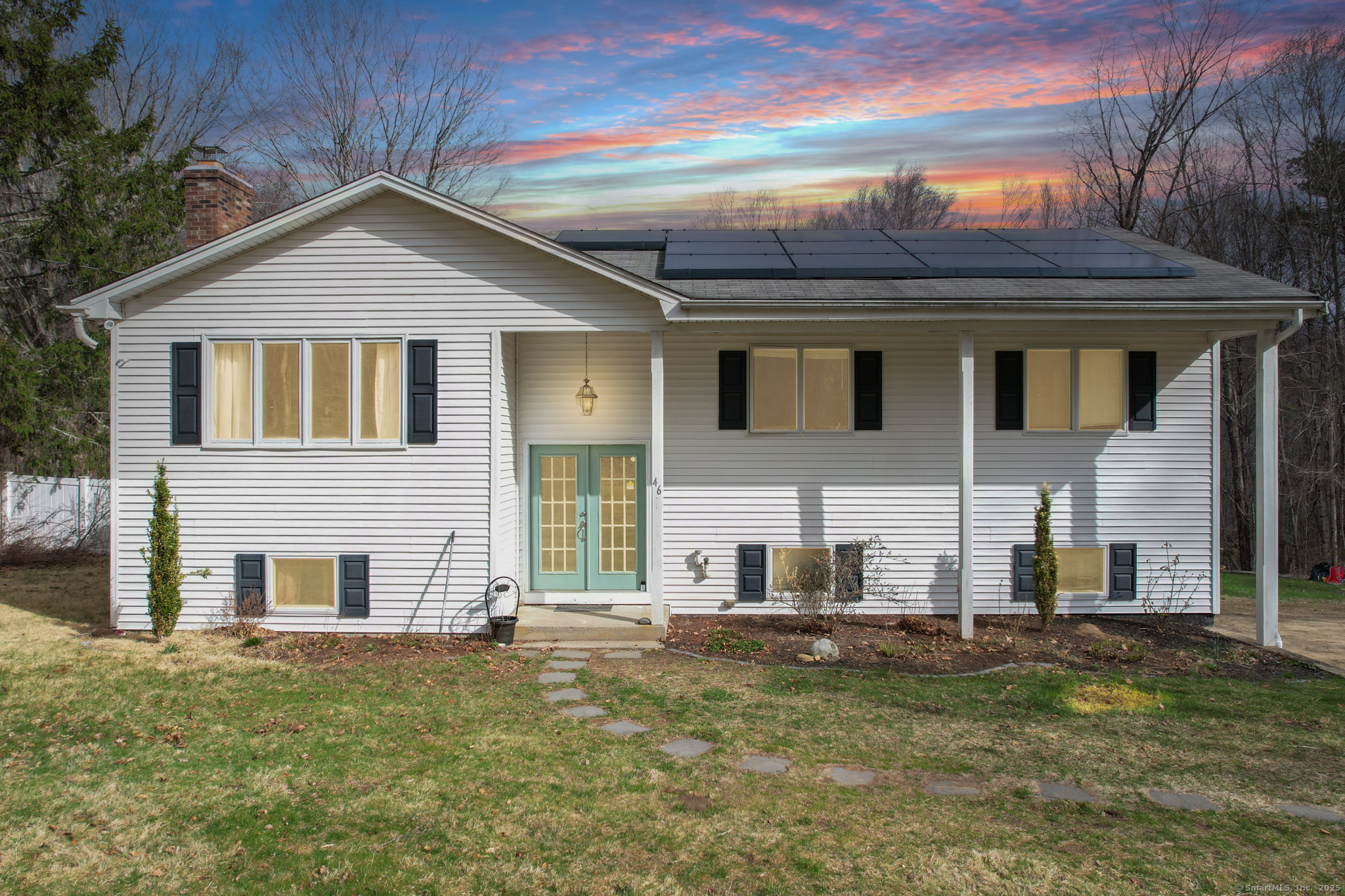
Bedrooms
Bathrooms
Sq Ft
Price
Ashford, Connecticut
Enjoy Peace and Privacy at 46 Perry Hill Road, Ashford! Set on a picturesque 2.57-acre lot, this 3-bedroom, 2.5-bath raised ranch offers an open floor plan and the perfect blend of comfort and convenience. The main level features hardwood floors throughout, a sunny spacious living room with fireplace that flows through to the dining area and opens up to an updated eat-in kitchen with granite countertops, stainless steel appliances, and sliders that lead out to a large back deck (freshly painted) surrounded by a new privacy fence-perfect for relaxing or entertaining. All bedrooms are ample sized, with the primary bedroom having a full bathroom with stand up shower. The finished lower level boasts a generous sized family room with a second fireplace, a half bath, laundry, and an additional bonus room ideal for a home office, gym, or guest space. An attached two-car garage adds functionality, while the peaceful setting near Basset Brook provides serene surroundings and a true escape from the hustle and bustle. During the Spring and Summer they will enjoy the seasonal beauty of blooming roses, hydrangeas, butterfly bushes, and cherry tree in the front yard. Conveniently located with easy access to I-84, UConn, and ECSU-this is the perfect place to call home!
Listing Courtesy of KW Legacy Partners
Our team consists of dedicated real estate professionals passionate about helping our clients achieve their goals. Every client receives personalized attention, expert guidance, and unparalleled service. Meet our team:

Broker/Owner
860-214-8008
Email
Broker/Owner
843-614-7222
Email
Associate Broker
860-383-5211
Email
Realtor®
860-919-7376
Email
Realtor®
860-538-7567
Email
Realtor®
860-222-4692
Email
Realtor®
860-539-5009
Email
Realtor®
860-681-7373
Email
Realtor®
860-249-1641
Email
Acres : 2.57
Appliances Included : Oven/Range, Microwave, Range Hood, Refrigerator, Dishwasher, Washer, Dryer
Attic : Storage Space, Pull-Down Stairs
Basement : Full, Full With Walk-Out
Full Baths : 2
Half Baths : 1
Baths Total : 3
Beds Total : 3
City : Ashford
Cooling : Ceiling Fans
County : Windham
Elementary School : Ashford
Fireplaces : 2
Foundation : Concrete
Fuel Tank Location : In Basement
Garage Parking : Under House Garage
Garage Slots : 2
Description : Corner Lot, Treed, Cleared
Middle School : Per Board of Ed
Neighborhood : N/A
Parcel : 1669214
Postal Code : 06278
Roof : Asphalt Shingle
Sewage System : Septic
Total SqFt : 2012
Tax Year : July 2024-June 2025
Total Rooms : 5
Watersource : Private Well
weeb : RPR, IDX Sites, Realtor.com
Phone
860-384-7624
Address
20 Hopmeadow St, Unit 821, Weatogue, CT 06089