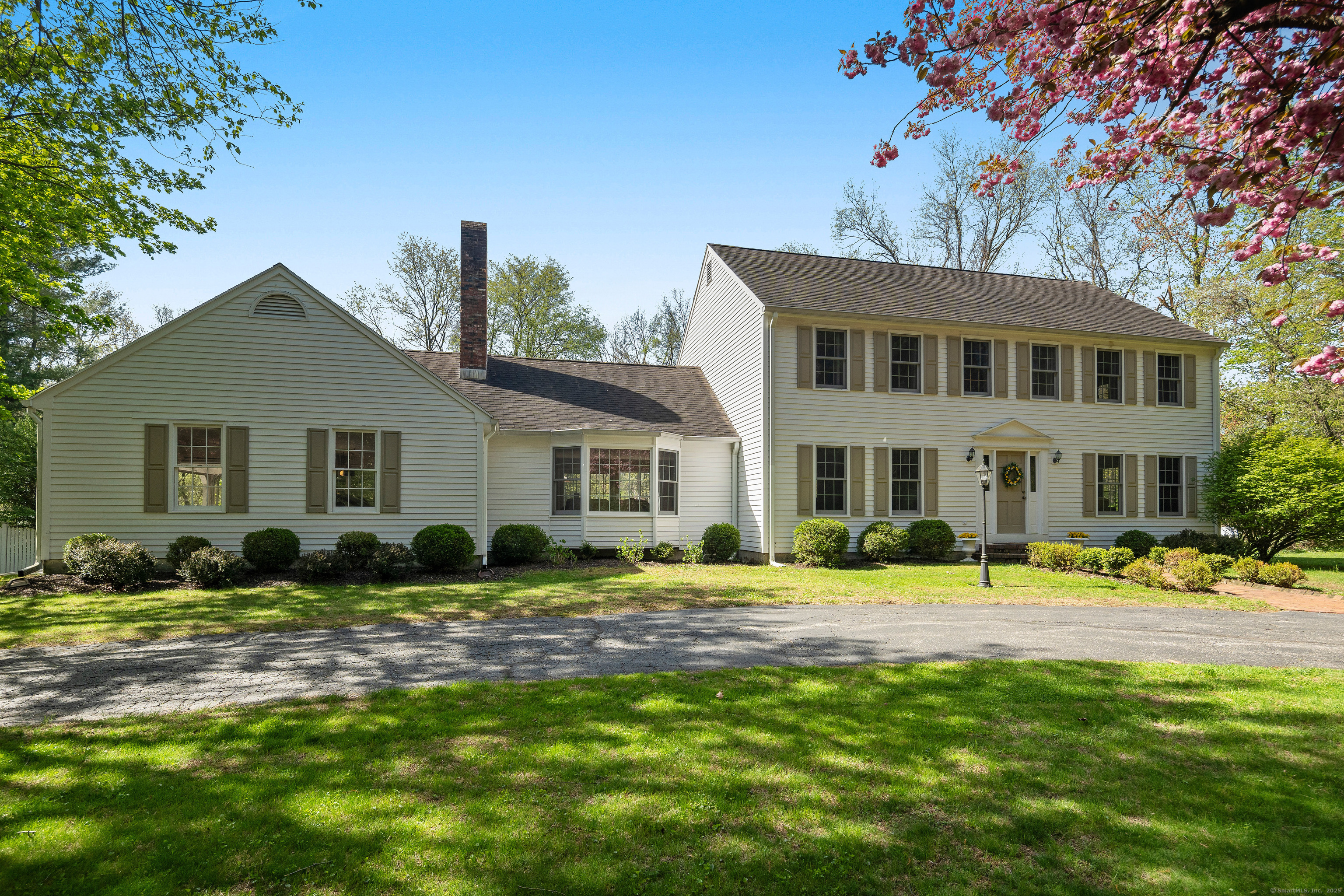
Bedrooms
Bathrooms
Sq Ft
Price
Redding, Connecticut
YOUR SERENE COUNTRY ESCAPE AWAITS. Nestled on a quiet cul-de-sac in central Redding, this gracious Colonial offers an open concept floor plan and the perfect balance of comfort and everyday elegance. With over 4,000 square feet of finished space, including the 1,200 square foot lower level, this home is ideal for both relaxed living and congenial entertaining. Sunlight pours into each room, highlighting hardwood floors, crown molding, and a calm, neutral palette. The eat-in kitchen features cherry cabinetry, granite counters, a 5-burner gas cooktop, double Bosch wall ovens and walk-in pantry. It opens to a welcoming family room with a gas fireplace, bay window, and French doors to the rear deck. A screened porch overlooks the private back yard with in-ground pool, offering a peaceful, three-season retreat. Upstairs are four spacious bedrooms, including the primary suite with walk-in closet and double sink bath. The lower level adds a second office, full bath, and large rec/playroom. Additional highlights include the circular drive, whole house generator, custom mudroom, security system, and buried utilities. Redding, referred to by the New York Times as "An Upscale Town with Upcountry Style", is just 56 miles from NYC. Enjoy its natural beauty, rural character and cultural vibe with State parks, hiking trails, hundreds of acres of open space, the Mark Twain Library, and New Pond Farm. Convenient to schools, shopping, trains and major transportation.
Listing Courtesy of William Pitt Sotheby's Int'l
Our team consists of dedicated real estate professionals passionate about helping our clients achieve their goals. Every client receives personalized attention, expert guidance, and unparalleled service. Meet our team:

Broker/Owner
860-214-8008
Email
Broker/Owner
843-614-7222
Email
Associate Broker
860-383-5211
Email
Realtor®
860-919-7376
Email
Realtor®
860-538-7567
Email
Realtor®
860-222-4692
Email
Realtor®
860-539-5009
Email
Realtor®
860-681-7373
Email
Realtor®
860-249-1641
Email
Acres : 2
Appliances Included : Gas Cooktop, Wall Oven, Microwave, Refrigerator, Dishwasher
Attic : Pull-Down Stairs
Basement : Full, Heated, Fully Finished, Interior Access, Liveable Space, Concrete Floor, Full With Hatchway
Full Baths : 3
Half Baths : 1
Baths Total : 4
Beds Total : 4
City : Redding
Cooling : Central Air, Zoned
County : Fairfield
Elementary School : Redding
Fireplaces : 1
Foundation : Concrete
Fuel Tank Location : In Garage
Garage Parking : Attached Garage
Garage Slots : 2
Description : Lightly Wooded, Dry, Level Lot, On Cul-De-Sac, Open Lot
Middle School : John Read
Amenities : Golf Course, Library, Medical Facilities, Park, Public Transportation, Shopping/Mall, Stables/Riding
Neighborhood : N/A
Parcel : 269178
Pool Description : Vinyl, In Ground Pool
Postal Code : 06896
Roof : Asphalt Shingle
Additional Room Information : Foyer, Mud Room
Sewage System : Septic
SgFt Description : 2808 above grade + 1200 finished lower level = 4008 total SQFT.
Total SqFt : 4008
Tax Year : July 2024-June 2025
Total Rooms : 12
Watersource : Private Well
weeb : RPR, IDX Sites, Realtor.com
Phone
860-384-7624
Address
20 Hopmeadow St, Unit 821, Weatogue, CT 06089