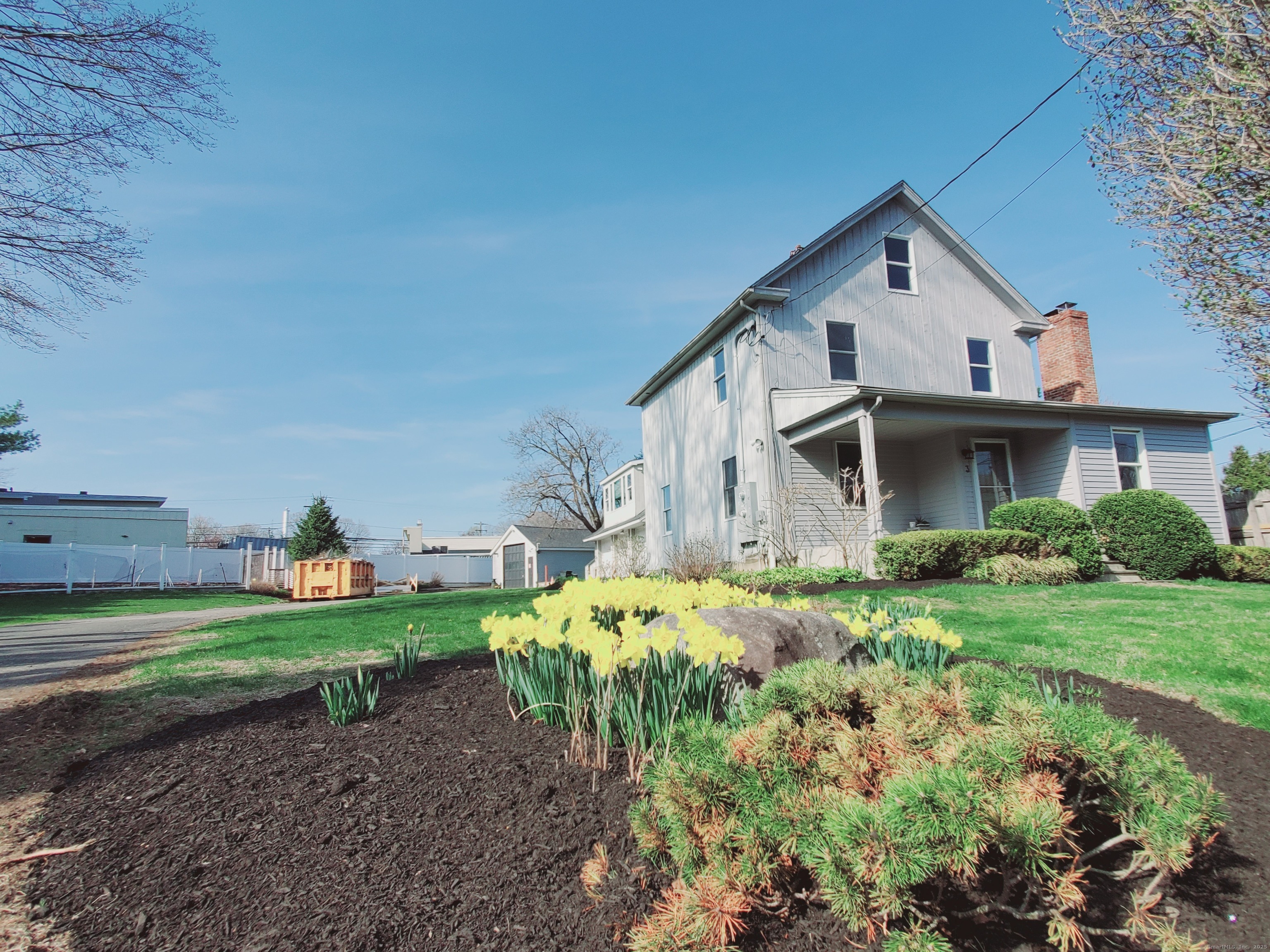
Total Rooms
Units
Sq Ft
Price
Westport, Connecticut
This solidly constructed 2-family home on almost 1/2 acre, located on private dead end street in terrific Westport neighborhood, presents a perfect blend of potential & opportunity. Walking distance to eateries & shops, this home offers numerous possibilities! In the main house - first floor, you'll find a large eat in kitchen, 1/2 bath, large living room with wood burning fireplace and separate family/dining room, laundry room, and basement access. The second floor you'll find the primary bedroom with primary full bathroom, an additional full bathroom and two bedrooms. The third floor ends with a finished attic with den/4th bedroom and 1/2 bath. The second unit located above the 3 car garages is bright and cheerful with a bright white kitchen / living room combo leading to the den and ending at the large bedroom with vaulted ceiling. Separate electric, propane gas and oil utilities. Water is shared. Bonus detached (2 car tandem) garage. Meticulous landscaped grounds. Updates include: brand new roof, freshly painted siding and brand new PVC fencing. A truly unique opportunity not to be missed!
Listing Courtesy of Urban Connections Realty
Our team consists of dedicated real estate professionals passionate about helping our clients achieve their goals. Every client receives personalized attention, expert guidance, and unparalleled service. Meet our team:

Broker/Owner
860-214-8008
Email
Broker/Owner
843-614-7222
Email
Associate Broker
860-383-5211
Email
Realtor®
860-919-7376
Email
Realtor®
860-538-7567
Email
Realtor®
860-222-4692
Email
Realtor®
860-539-5009
Email
Realtor®
860-681-7373
Email
Realtor®
860-249-1641
Email
Acres : 0.4
Attic : Finished, Walk-up
Basement : Full, Unfinished, Walk-out, Concrete Floor, Full With Walk-Out
Full Baths : 3
Half Baths : 1
Baths Total : 4
Beds Total : 4
City : Westport
Cooling : None
County : Fairfield
Elementary School : Greens Farms
Fireplaces : 1
Foundation : Concrete, Stone
Fuel Tank Location : In Basement
Garage Parking : Attached Garage, Detached Garage, Paved, Off Street Parking, Driveway
Garage Slots : 5
Description : Level Lot
Middle School : Bedford
Amenities : Public Transportation, Shopping/Mall, Walk to Bus Lines
Neighborhood : Greens Farms
Parcel : 416220
Total Parking Spaces : 5
Postal Code : 06880
Roof : Asphalt Shingle
Sewage System : Public Sewer Connected
SgFt Description : Finished attic
Total SqFt : 3345
Tax Year : July 2025-June 2026
Total Rooms : 11
Watersource : Public Water Connected
weeb : RPR, IDX Sites, Realtor.com
Phone
860-384-7624
Address
20 Hopmeadow St, Unit 821, Weatogue, CT 06089