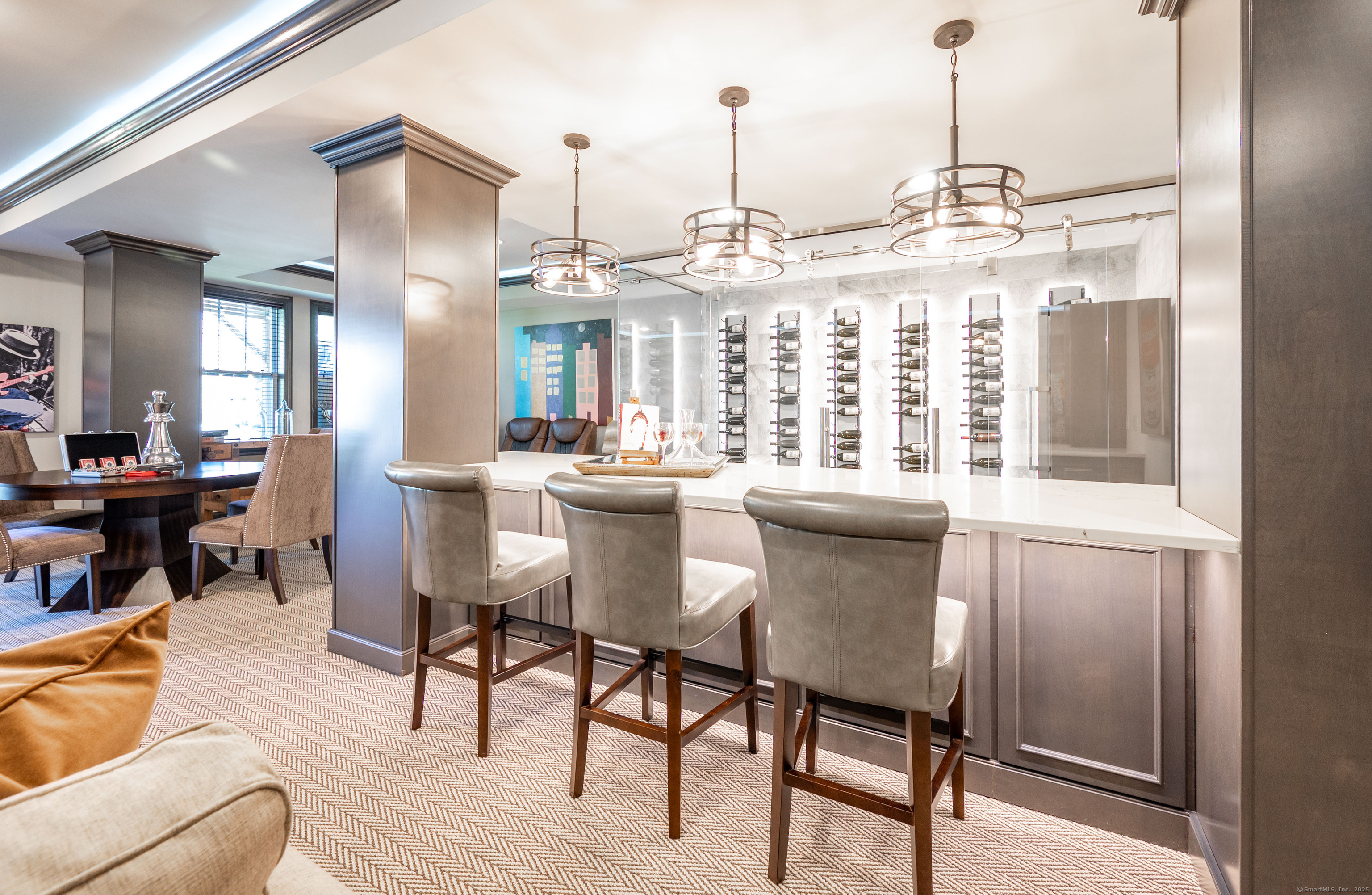
Bedrooms
Bathrooms
Sq Ft
Price
Danbury, Connecticut
The Ultimate...The pinnacle of success in the world of design. Own this Toll Brothers decorated model near the NY border. Like nothing that has ever been on the market before at Rivington...discover unparalleled upscale finishes meticulously created by an award-winning design team & enhanced by the current owner. This sophisticated end unit with 3 living levels includes an attached 2 car garage. The open living floor plan is heralded by an upgraded gourmet kitchen which features a marble honed waterfall island and counter seating. Entertain friends in the living and dining rooms where you can gather around the fireplace or step out onto the deck for night star gazing. Wine enthusiasts will host wine-tasting events at the custom built-in bar seamlessly paired with a walk in wine room on the garden level where you will find a second fireplace. Work from home in the main level office or enjoy watching TV in the second floor loft with custom built-ins. Outdoor living spaces encompass both a patio and a deck with distant hillside views. The Rivington lifestyle includes a 15,000 sq ft clubhouse with indoor and outdoor pools, fitness center, theater, craft room, dining room, yoga studio, locker rooms with sauna, tennis, pickleball, bocci, basketball, playground, and walking trails. A short drive to the Brewster train to NYC, convenient to I84, I684 Westchester, Danbury Fair Mall, Whole Foods, nationally acclaimed Richter Golf Course & Arts Center, trendy restaurants & so much more.
Listing Courtesy of William Raveis Real Estate
Our team consists of dedicated real estate professionals passionate about helping our clients achieve their goals. Every client receives personalized attention, expert guidance, and unparalleled service. Meet our team:

Broker/Owner
860-214-8008
Email
Broker/Owner
843-614-7222
Email
Associate Broker
860-383-5211
Email
Realtor®
860-919-7376
Email
Realtor®
860-538-7567
Email
Realtor®
860-222-4692
Email
Realtor®
860-539-5009
Email
Realtor®
860-681-7373
Email
Realtor®
860-249-1641
Email
Appliances Included : Gas Range, Microwave, Refrigerator, Dishwasher, Instant Hot Water Tap, Washer, Dryer
Association Amenities : Basketball Court, Bocci Court, Club House, Exercise Room/Health Club, Playground/Tot Lot, Pool, Tennis Courts
Association Fee Includes : Club House, Tennis, Grounds Maintenance, Trash Pickup, Snow Removal, Property Management, Pool Service, Road Maintenance
Attic : Unfinished, Access Via Hatch
Basement : Full, Heated, Storage, Interior Access, Walk-out, Liveable Space, Full With Walk-Out
Full Baths : 3
Half Baths : 1
Baths Total : 4
Beds Total : 3
City : Danbury
Complex : Rivington - Mews & Ridge
Cooling : Central Air
County : Fairfield
Elementary School : Per Board of Ed
Fireplaces : 1
Garage Parking : Attached Garage, Paved, Driveway
Garage Slots : 2
Description : Level Lot
Amenities : Golf Course, Lake, Medical Facilities, Park, Private School(s), Shopping/Mall, Stables/Riding, Tennis Courts
Neighborhood : Mill Plain
Parcel : 2637945
Total Parking Spaces : 2
Pets : Restrictions
Pets Allowed : Yes
Pool Description : Heated, Spa, Safety Fence, In Ground Pool
Postal Code : 06810
Additional Room Information : Wine Cellar
Sewage System : Public Sewer Connected
Total SqFt : 3730
Tax Year : July 2025-June 2026
Total Rooms : 9
Watersource : Public Water Connected
weeb : RPR, IDX Sites, Realtor.com
Phone
860-384-7624
Address
20 Hopmeadow St, Unit 821, Weatogue, CT 06089