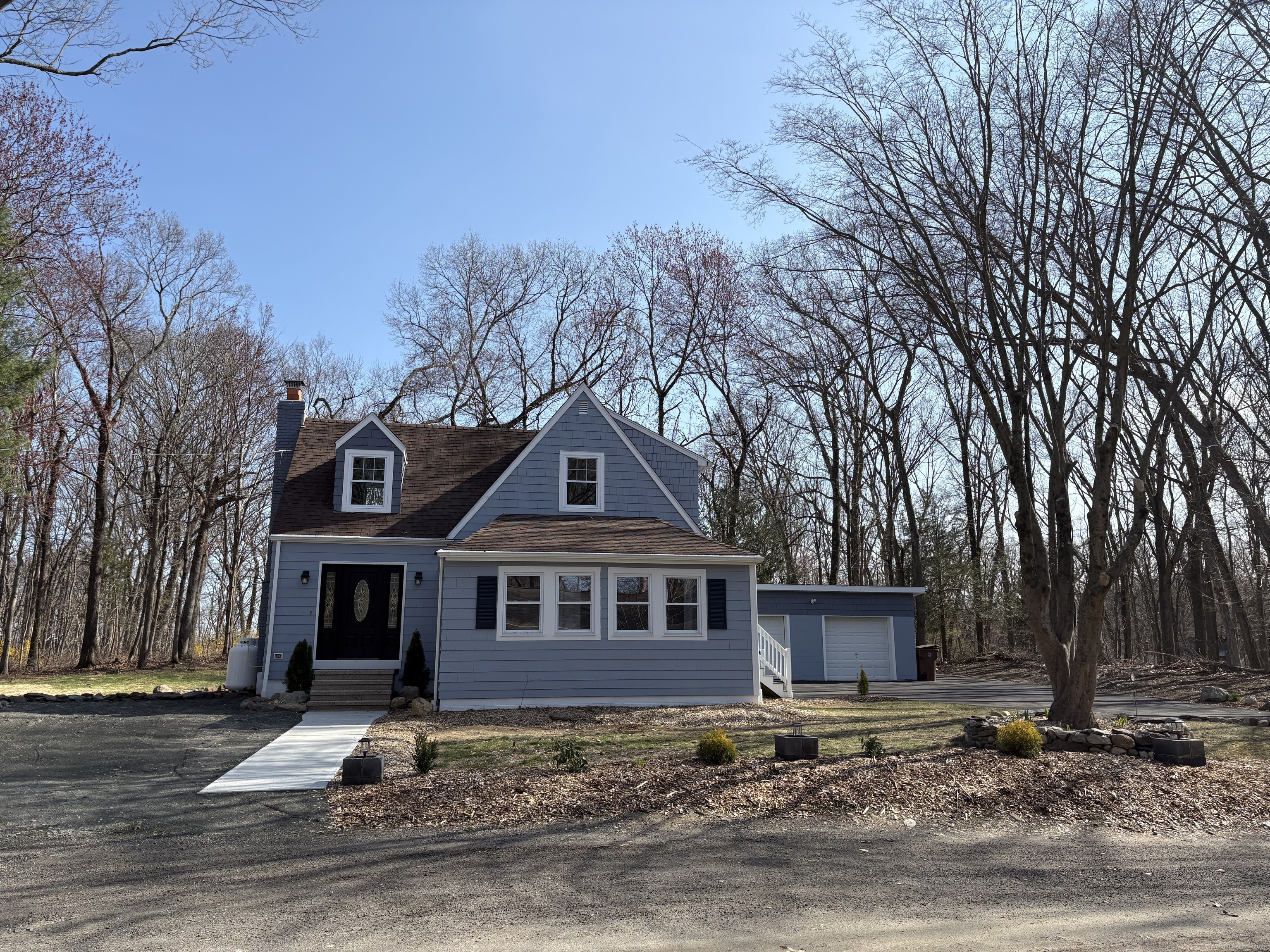
Bedrooms
Bathrooms
Sq Ft
Price
Shelton Connecticut
Welcome to this charming totally updated 3-bedroom, 2.5-bathroom Cape Cod home, nestled on a peaceful and private cul-de-sac. As you step inside, you'll be greeted by the warmed of the wood-burning fireplace with lots of natural light and hardwood floor through-out the house. The open floor plan flows from the living room into the dinning room with a beautiful modern light fixture as you step into the bright kitchen, new stainless steel appliances, separate bar nook area, large island that can accommodate 4 bar stools adding style and functionality great for every day living and entertaining. The master bedrooms is conveniently located on the first floor with lots of natural light, totally updated bathroom and a large closet. The second floor offers additionally 2 good size bedroom with plenty closet space plus a small room perfect for an office or play area and a totally updated full bathroom. This home also offers a first floor laundry room with a butcher block counter top perfect to fold clothes, plenty storage and a half bathroom. Next to the kitchen you have a 3 season cover patio new windows and sliding door, totally updated deck with a view to a large back yard, brand new stone patio great for enjoying summer BBQ or sitting around the fire pit in the winter days. New tankless water heater, furnace and central air. Large 2 car garage, two driveways with plenty of parking spaces. Located just a few minutes from Route 15 and 8, walking distance from parks and schools
Listing Courtesy of Equity Realty Group, LLC
Our team consists of dedicated real estate professionals passionate about helping our clients achieve their goals. Every client receives personalized attention, expert guidance, and unparalleled service. Meet our team:

Broker/Owner
860-214-8008
Email
Broker/Owner
843-614-7222
Email
Associate Broker
860-383-5211
Email
Realtor®
860-919-7376
Email
Realtor®
860-538-7567
Email
Realtor®
860-222-4692
Email
Realtor®
860-539-5009
Email
Realtor®
860-681-7373
Email
Realtor®
860-249-1641
Email
Acres : 0.12
Appliances Included : Oven/Range, Microwave, Range Hood, Refrigerator, Dishwasher, Washer, Dryer
Attic : Access Via Hatch
Basement : Partial, Unfinished
Full Baths : 2
Half Baths : 1
Baths Total : 3
Beds Total : 3
City : Shelton
Cooling : Central Air
County : Fairfield
Elementary School : Per Board of Ed
Fireplaces : 1
Foundation : Block
Fuel Tank Location : Above Ground
Garage Parking : Detached Garage, Paved, On Street Parking, Driveway
Garage Slots : 2
Description : On Cul-De-Sac
Middle School : Per Board of Ed
Amenities : Lake, Park, Playground/Tot Lot, Private School(s), Public Pool, Public Rec Facilities
Neighborhood : N/A
Parcel : 292398
Total Parking Spaces : 6
Postal Code : 06484
Roof : Asphalt Shingle
Additional Room Information : Bonus Room
Sewage System : Septic
Total SqFt : 1766
Tax Year : July 2024-June 2025
Total Rooms : 10
Watersource : Public Water Connected
weeb : RPR, IDX Sites, Realtor.com
Phone
860-384-7624
Address
20 Hopmeadow St, Unit 821, Weatogue, CT 06089