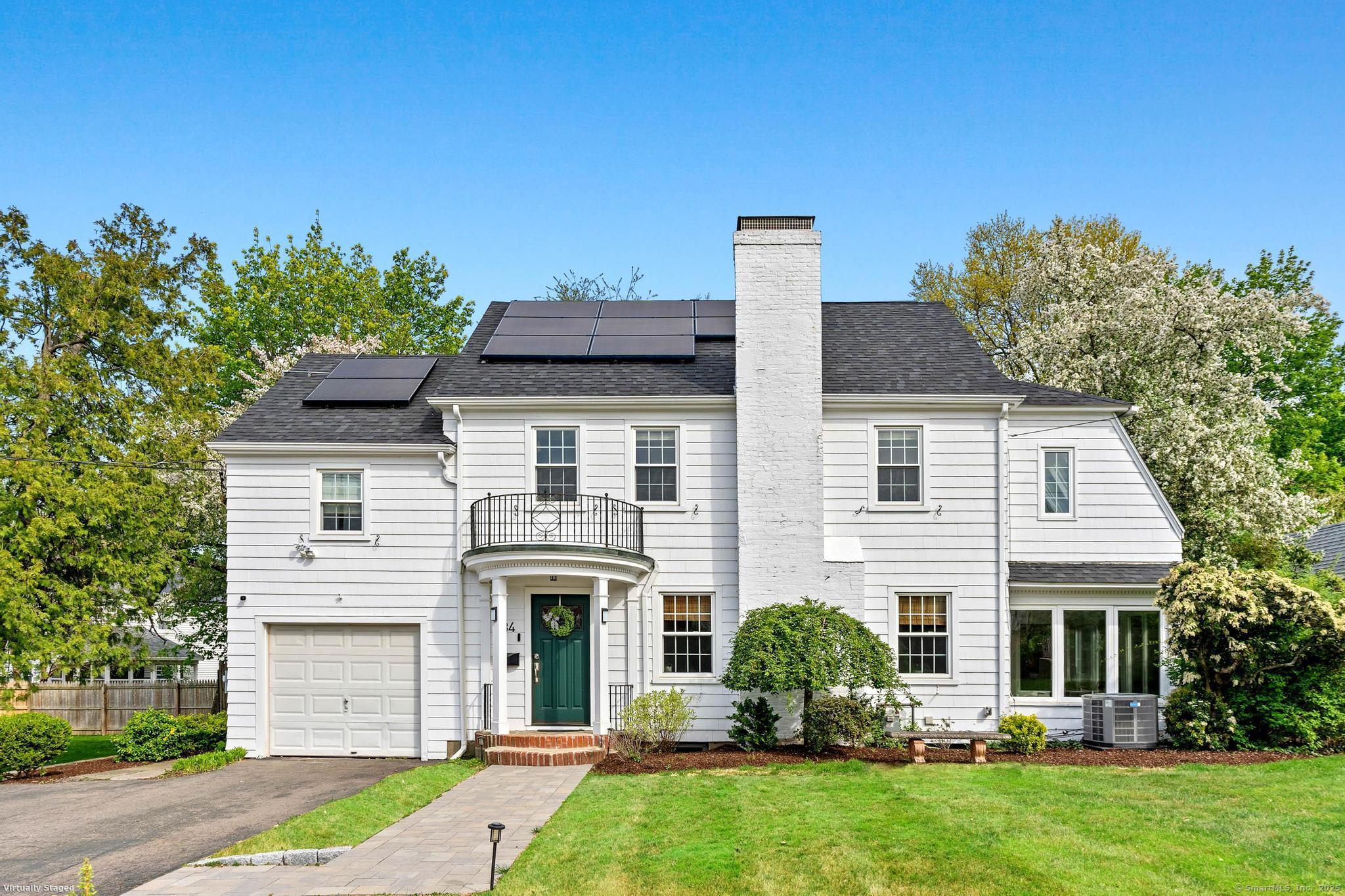
Bedrooms
Bathrooms
Sq Ft
Price
West Hartford, Connecticut
Location meets lifestyle in this beautifully updated home nestled in one of West Hartford's most sought-after neighborhoods. Beautiful archways greet you throughout this 4 bedroom, 2 -1/2 bathrooms colonial. This well- maintained home is just a short walk to Blue Back Square, West Hartford Center, and a variety of fantastic shops and restaurants. Get in for the summer and enjoy your own private backyard oasis - featuring professional landscaping and your own in-ground pool. (New pump, filter, and liner for pool in 2022). Be green with your new (2022) energy-efficient and environmentally conscious solar system, helping you save on utility bills. EXISTING SOLAR BALANCED TO BE PAID OFF BY SELLER. Light-filled living spaces and a functional layout designed for today's lifestyle. Enjoy your updated spacious white kitchen with stainless appliances. The breakfast bar, leads into the vaulted ceiling family room with a sliding door leading you out back where you can look out at your lovely patio, stone wall and pool. The laundry is conveniently located in the mudroom tucked off the kitchen. A partially finished basement gives extra room for a home gym, play space or to entertain friends. Newer roof (2019), new gas heating system (2020), Central Air, New Windows. Primary bedroom ensuite with sunroom attached. This one has it all!
Listing Courtesy of Coldwell Banker Realty
Our team consists of dedicated real estate professionals passionate about helping our clients achieve their goals. Every client receives personalized attention, expert guidance, and unparalleled service. Meet our team:

Broker/Owner
860-214-8008
Email
Broker/Owner
843-614-7222
Email
Associate Broker
860-383-5211
Email
Realtor®
860-919-7376
Email
Realtor®
860-538-7567
Email
Realtor®
860-222-4692
Email
Realtor®
860-539-5009
Email
Realtor®
860-681-7373
Email
Realtor®
860-249-1641
Email
Acres : 0.21
Appliances Included : Gas Cooktop, Gas Range, Microwave, Refrigerator, Dishwasher, Disposal, Washer, Dryer
Attic : Crawl Space, Storage Space, Access Via Hatch
Basement : Full, Partially Finished
Full Baths : 2
Half Baths : 1
Baths Total : 3
Beds Total : 4
City : West Hartford
Cooling : Central Air
County : Hartford
Elementary School : Webster Hill
Fireplaces : 2
Foundation : Concrete
Garage Parking : Attached Garage, Driveway
Garage Slots : 1
Description : Fence - Wood, Fence - Partial, In Subdivision, Level Lot, Professionally Landscaped
Middle School : Sedgwick
Amenities : Golf Course, Library, Medical Facilities, Park, Public Transportation, Tennis Courts
Neighborhood : N/A
Parcel : 1892504
Total Parking Spaces : 4
Pool Description : Vinyl, In Ground Pool
Postal Code : 06107
Roof : Asphalt Shingle
Sewage System : Public Sewer Connected
SgFt Description : Heated sunrooms on first and second floors
Total SqFt : 2401
Tax Year : July 2024-June 2025
Total Rooms : 8
Watersource : Public Water Connected
weeb : RPR, IDX Sites, Realtor.com
Phone
860-384-7624
Address
20 Hopmeadow St, Unit 821, Weatogue, CT 06089