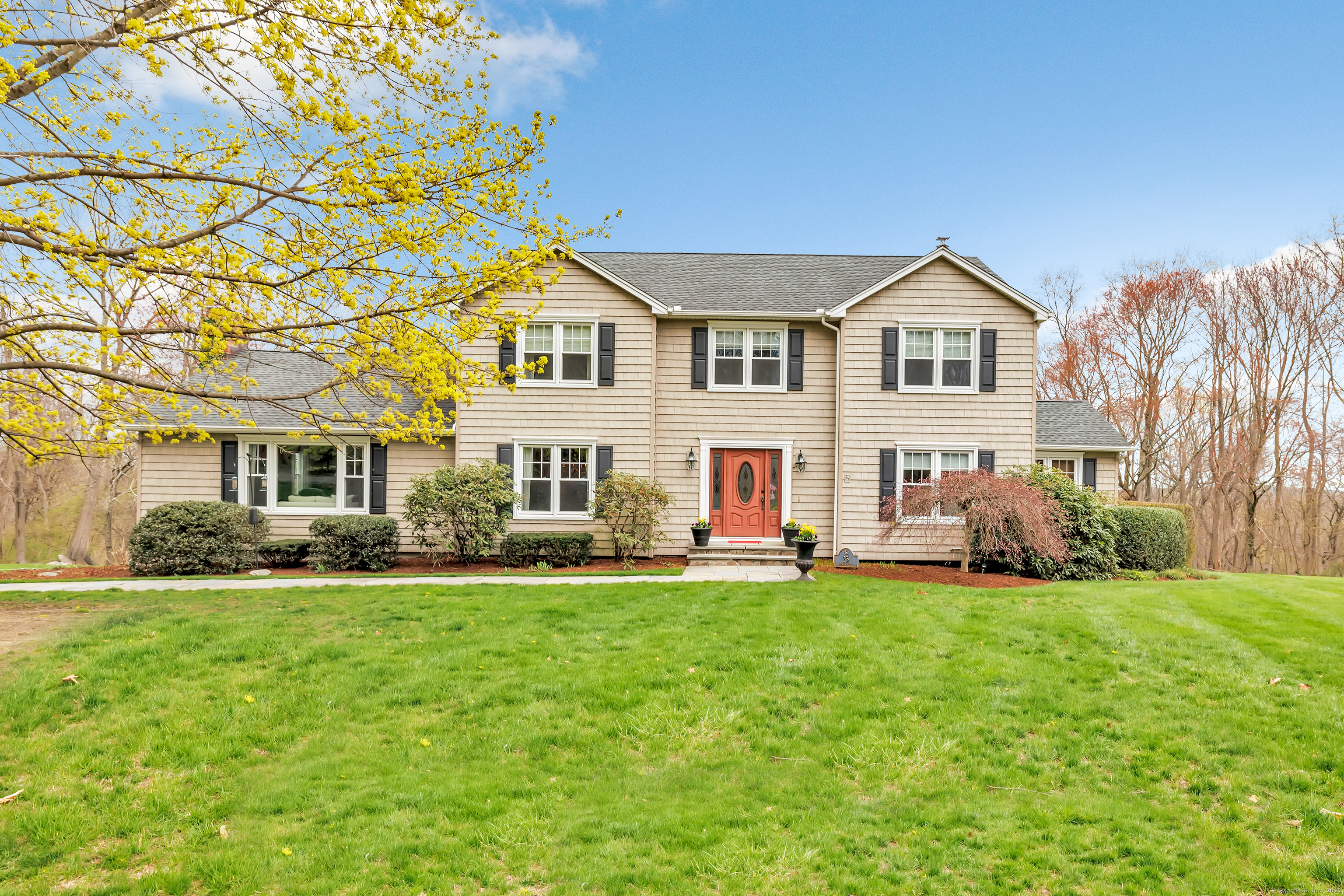
Bedrooms
Bathrooms
Sq Ft
Price
Monroe, Connecticut
HIGHEST & BEST BY 4/28 AT 12PM. Welcome to this pristine, 4 bedroom, 2.5 bath Fully Renovated Colonial nestled in one of Monroe's most desirable neighborhoods. Designed with entertaining in mind, the home features a fabulous entertaining layout, including a renovated gourmet eat-in kitchen with granite countertops, cherry cabinetry, stainless steel appliances, chef-quality range & sliding glass doors leading to an AMAZING, newer back deck overlooking the private backyard. Enjoy cozy evenings in the expansive family room with gas log fireplace & cathedral ceiling: perfect for large gatherings! The main level includes a formal dining room, a spacious living room, and a private 1st floor office; ideal for working from home! Most of the 1st floor features STUNNING, newer, wide plank, oak floors. The upstairs boasts 4 generously sized bedrooms, including an AMAZING primary suite with walk-in closet and a fully renovated en-suite bathroom with walk in shower & soaking tub. The finished walk-out lower level adds @ 400+/- square feet of living and recreational space with newer wall to wall carpeting. Many upgrades including newer mechanicals, newer roof, newer windows & newer doors. For added peace of mind, this home is equipped with a "stand by" generator, ensuring you'll always have power in case of an outage. 2 car under garage, Central Air Conditioning. Located in a sought after neighborhood minutes from schools, shopping & major commuter routes, this home truly has it al
Listing Courtesy of William Raveis Real Estate
Our team consists of dedicated real estate professionals passionate about helping our clients achieve their goals. Every client receives personalized attention, expert guidance, and unparalleled service. Meet our team:

Broker/Owner
860-214-8008
Email
Broker/Owner
843-614-7222
Email
Associate Broker
860-383-5211
Email
Realtor®
860-919-7376
Email
Realtor®
860-538-7567
Email
Realtor®
860-222-4692
Email
Realtor®
860-539-5009
Email
Realtor®
860-681-7373
Email
Realtor®
860-249-1641
Email
Acres : 1.52
Appliances Included : Gas Range, Wall Oven, Microwave, Range Hood, Subzero, Dishwasher, Washer, Gas Dryer, Wine Chiller
Attic : Storage Space, Pull-Down Stairs
Basement : Full, Heated, Storage, Garage Access, Interior Access, Partially Finished, Full With Walk-Out
Full Baths : 2
Half Baths : 1
Baths Total : 3
Beds Total : 4
City : Monroe
Cooling : Central Air
County : Fairfield
Elementary School : Monroe
Fireplaces : 1
Foundation : Concrete
Fuel Tank Location : In Ground
Garage Parking : Under House Garage, Paved, Off Street Parking, Driveway
Garage Slots : 2
Description : Level Lot, Sloping Lot, On Cul-De-Sac
Middle School : Jockey Hollow
Amenities : Basketball Court, Golf Course, Health Club, Lake, Library, Medical Facilities, Park, Public Rec Facilities
Neighborhood : Monroe Center
Parcel : 173914
Total Parking Spaces : 6
Postal Code : 06468
Roof : Asphalt Shingle
Additional Room Information : Foyer
Sewage System : Septic
Total SqFt : 3404
Tax Year : July 2024-June 2025
Total Rooms : 10
Watersource : Private Well
weeb : RPR, IDX Sites, Realtor.com
Phone
860-384-7624
Address
20 Hopmeadow St, Unit 821, Weatogue, CT 06089