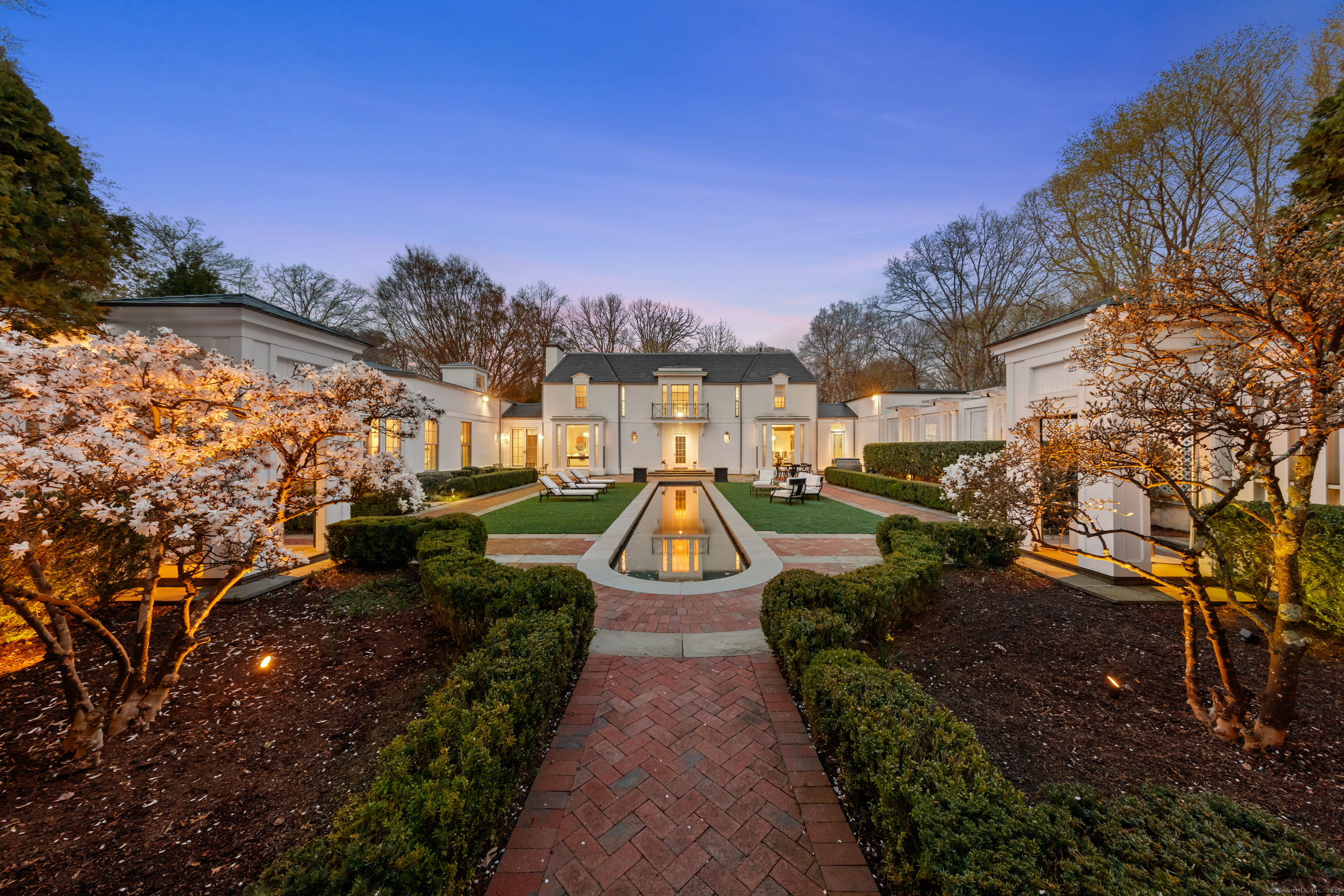
Bedrooms
Bathrooms
Sq Ft
Price
Darien Connecticut
Welcome to the epitome of sophisticated elegance at 48 Dorchester Road. As you ascend the graceful driveway, the declaration "I've arrived" is truly realized in this grand estate where the grandeur of Versailles meets the charm of Darien. This unique residence is replete with architectural surprises, including a hidden main staircase which gracefully leads to an enchanting interior balcony reminiscent of Rapunzel's tower, overlooking the remarkable oval foyer. Elegant glass doors in the foyer open to a picturesque courtyard and a reflecting pool, creating a stunning first impression. The gourmet chef's kitchen is designed for culinary excellence, boasting an oversized marble island, pantry, glass cabinetry, double ovens and a cozy family room w/a casual eating area. Entertain elegantly in the formal living & dining rooms, each adorned with a welcoming fireplace. The wet bar has a refrigerated wine closet which stores up to over 130 bottles. The 1st floor primary suite exudes luxury with its soaring ceilings, his and her walk-in closets, a lavish bathroom featuring a shower with an enclosed bathtub* and a separate sitting room. The bedroom's floor-to-ceiling French doors lead to the courtyard, complemented by a cozy gas fireplace. An adjacent bedroom and a 3rd bedroom/office share this wing of the home. Upstairs are 2 additional ensuite bedrooms connected by a refined wrought-iron bannister. The lower level offers an in-law apartment
Listing Courtesy of Compass Connecticut, LLC
Our team consists of dedicated real estate professionals passionate about helping our clients achieve their goals. Every client receives personalized attention, expert guidance, and unparalleled service. Meet our team:

Broker/Owner
860-214-8008
Email
Broker/Owner
843-614-7222
Email
Associate Broker
860-383-5211
Email
Realtor®
860-919-7376
Email
Realtor®
860-538-7567
Email
Realtor®
860-222-4692
Email
Realtor®
860-539-5009
Email
Realtor®
860-681-7373
Email
Realtor®
860-249-1641
Email
Acres : 3
Appliances Included : Gas Cooktop, Wall Oven, Microwave, Range Hood, Refrigerator, Freezer, Subzero, Icemaker, Dishwasher, Washer, Electric Dryer, Wine Chiller
Attic : Pull-Down Stairs
Basement : Full, Heated, Hatchway Access, Cooled, Partially Finished, Walk-out, Concrete Floor
Full Baths : 5
Half Baths : 2
Baths Total : 7
Beds Total : 5
City : Darien
Cooling : Central Air, Zoned
County : Fairfield
Elementary School : Ox Ridge
Fireplaces : 2
Foundation : Concrete
Fuel Tank Location : Above Ground
Garage Parking : Attached Garage, Other, Driveway
Garage Slots : 3
Description : Lightly Wooded, Level Lot, Professionally Landscaped
Middle School : Middlesex
Amenities : Golf Course, Health Club, Lake, Paddle Tennis, Park, Playground/Tot Lot, Public Pool
Neighborhood : N/A
Parcel : 102588
Total Parking Spaces : 10
Postal Code : 06820
Roof : Slate
Additional Room Information : Foyer, Mud Room, Sitting Room
Sewage System : Septic
Total SqFt : 6242
Tax Year : July 2024-June 2025
Total Rooms : 10
Watersource : Private Well
weeb : RPR, IDX Sites, Realtor.com
Phone
860-384-7624
Address
20 Hopmeadow St, Unit 821, Weatogue, CT 06089