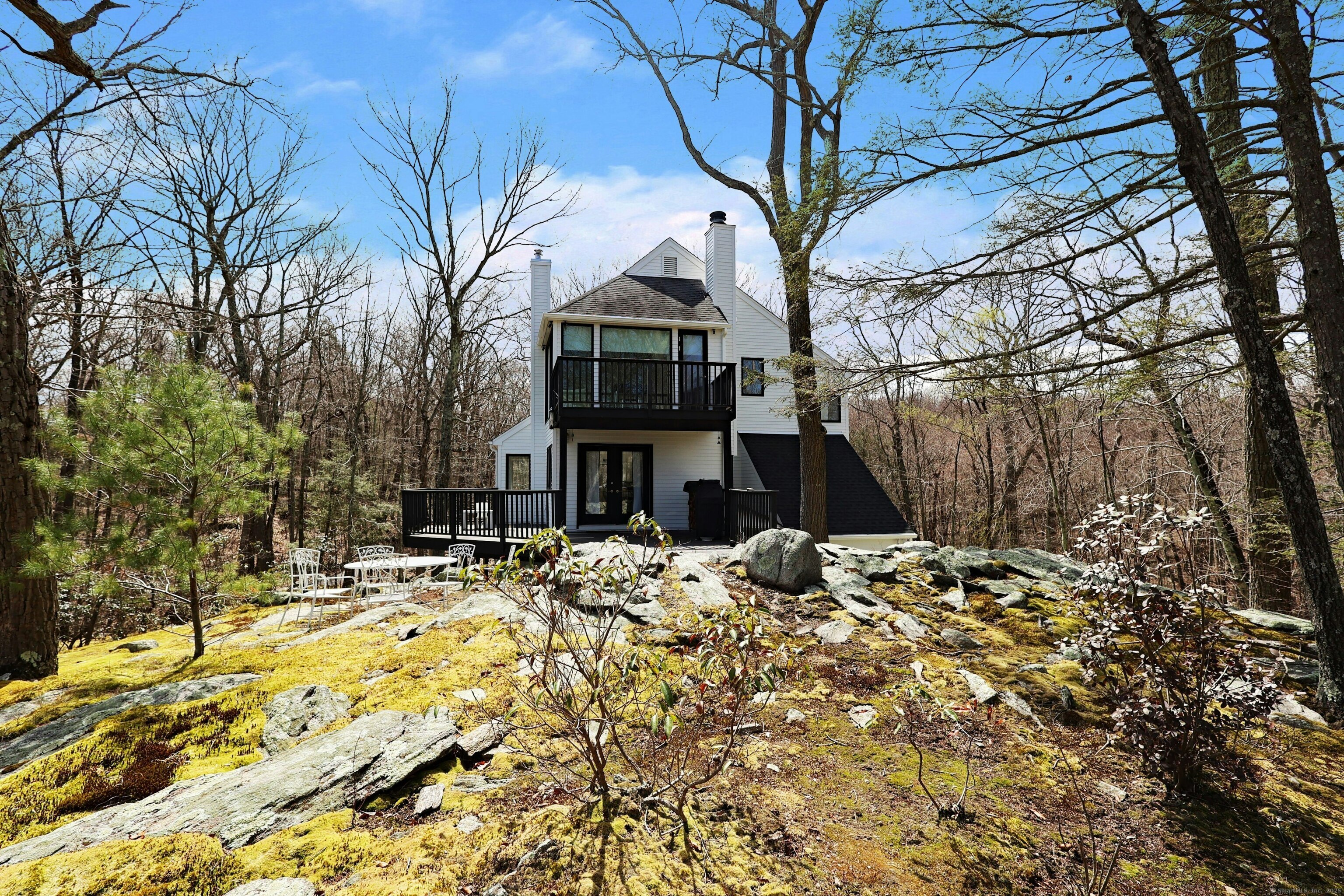
Bedrooms
Bathrooms
Sq Ft
Price
Weston, Connecticut
Surreal, private, promontory setting surrounds this tree-top modern, designed & built by esteemed architect, Michael Greenberg, whose passion for artistry is reflected throughout this one of a kind home. The home's multi-level design combines balconies & decks w/expansive glass windows & skylights to blend seamlessly into the spectacular natural backdrop of massive rock outcroppings, pillowy moss & mature woodland, complete w/babbling brook & waterfall. While inspired by the likes of Philip Johnson & Mies van der Rohe, this sophisticated home maintains the warmth of a CT country house featuring inviting great room w/hardwood floors & native fieldstone fireplace. The open floor plan is ideal for entertaining w/multiple atrium glass doors to the wrap around deck, sunny dining area, plus updated kitchen w/handmade tile backsplash by Bantam Tileworks, new fridge, D/W, & fixtures. Over $200K of recent improvements incl. new HVAC, electrical panel, water systems, rebuilt chimney/flu, structural repairs to decks w/new staircase & more. Total 2,310 sf w/3 BRs & 3 full baths including the stunning "penthouse" primary suite comprising the entire top floor w/walls of glass for panoramic sunrise/moonrise views. The suite's spa bath features a deep soaking tub, large frameless glass shower, radiant heated floor plus spacious dressing room. Top lower Weston location plus access to Compo Beach in neighboring Westport, with world-class shopping, dining, cultural venues & two train stations.
Listing Courtesy of William Pitt Sotheby's Int'l
Our team consists of dedicated real estate professionals passionate about helping our clients achieve their goals. Every client receives personalized attention, expert guidance, and unparalleled service. Meet our team:

Broker/Owner
860-214-8008
Email
Broker/Owner
843-614-7222
Email
Associate Broker
860-383-5211
Email
Realtor®
860-919-7376
Email
Realtor®
860-538-7567
Email
Realtor®
860-222-4692
Email
Realtor®
860-539-5009
Email
Realtor®
860-681-7373
Email
Realtor®
860-249-1641
Email
Acres : 2.28
Appliances Included : Gas Range, Refrigerator, Dishwasher, Washer, Dryer
Attic : Storage Space, Access Via Hatch
Basement : Crawl Space
Full Baths : 3
Baths Total : 3
Beds Total : 3
City : Weston
Cooling : Central Air, Zoned
County : Fairfield
Elementary School : Hurlbutt
Fireplaces : 1
Foundation : Concrete
Fuel Tank Location : Above Ground
Garage Parking : Attached Garage
Garage Slots : 1
Description : Rear Lot, Lightly Wooded, On Cul-De-Sac
Middle School : Weston
Neighborhood : Lower Weston
Parcel : 404634
Postal Code : 06883
Roof : Asphalt Shingle
Sewage System : Septic
SgFt Description : As measured, see floor plans, difference is that the assessor estimated and we measured.
Total SqFt : 2310
Tax Year : July 2024-June 2025
Total Rooms : 6
Watersource : Private Well
weeb : RPR, IDX Sites, Realtor.com
Phone
860-384-7624
Address
20 Hopmeadow St, Unit 821, Weatogue, CT 06089