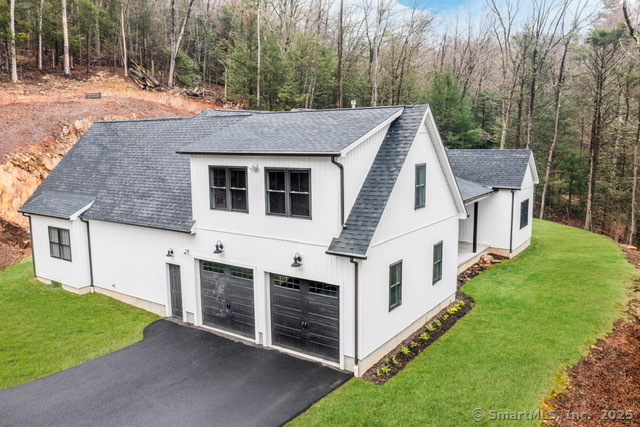
Bedrooms
Bathrooms
Sq Ft
Price
Harwinton, Connecticut
Nestled in Harwinton, Connecticut, this MODERN FARMHOUSE RANCH effortlessly combines privacy and craftsmanship.Upon entering the property, you are immediately transported to a serene oasis.This home is in pristine condition! Spanning over 2,700 square feet, this residence is thoughtfully designed and laid out. Built in 2021, this home radiates a fresh, modern atmosphere while maintaining a sense of established quality. The heart of the home is its open-concept kitchen with cathedral ceilings and granite countertops complete with a large walk in pantry.The space is open to the living room with a stunning gas fireplace. Just off the kitchen is the formal dining room with high ceilings and tall windows.The primary bedroom is a harmonious blend of natural light and architectural elegance. Cathedral ceilings enhance the sense of grandeur, while the 9'x9' walk-in closet appeals to organization enthusiasts. The stunning bathroom offers a soaking tub with separate shower and double sinks.The intentional layout ensures separation between the primary bedroom and the other bedrooms, creating a balance of personal space and privacy. The massive bonus room above the garage can be used as a family room or additional bedroom suite. Set on 2.75 acres of nature-filled bliss, this property offers not just a backyard, but an inviting entryway to serene outdoor living.The property abuts the 100 acre Thomaston Fish and Game Club which can be accessed with membership. Your oasis awaits!
Listing Courtesy of Hometown National Realty
Our team consists of dedicated real estate professionals passionate about helping our clients achieve their goals. Every client receives personalized attention, expert guidance, and unparalleled service. Meet our team:

Broker/Owner
860-214-8008
Email
Broker/Owner
843-614-7222
Email
Associate Broker
860-383-5211
Email
Realtor®
860-919-7376
Email
Realtor®
860-538-7567
Email
Realtor®
860-222-4692
Email
Realtor®
860-539-5009
Email
Realtor®
860-681-7373
Email
Realtor®
860-249-1641
Email
Acres : 2.75
Appliances Included : Gas Range, Microwave, Refrigerator, Icemaker, Dishwasher, Washer, Dryer
Attic : Pull-Down Stairs
Basement : Full, Unfinished, Garage Access
Full Baths : 2
Half Baths : 1
Baths Total : 3
Beds Total : 4
City : Harwinton
Cooling : Ceiling Fans, Central Air, Zoned
County : Litchfield
Elementary School : Harwinton Consolidated
Fireplaces : 1
Foundation : Concrete
Fuel Tank Location : In Ground
Garage Parking : Attached Garage, Paved, Off Street Parking, Driveway
Garage Slots : 2
Description : Rocky, Level Lot
Amenities : Health Club, Lake, Medical Facilities, Park, Public Pool, Shopping/Mall
Neighborhood : N/A
Parcel : 2637569
Total Parking Spaces : 6
Postal Code : 06791
Roof : Asphalt Shingle
Additional Room Information : Bonus Room
Sewage System : Septic
SgFt Description : All above grade
Total SqFt : 2711
Tax Year : July 2024-June 2025
Total Rooms : 8
Watersource : Private Well
weeb : RPR, IDX Sites, Realtor.com
Phone
860-384-7624
Address
20 Hopmeadow St, Unit 821, Weatogue, CT 06089