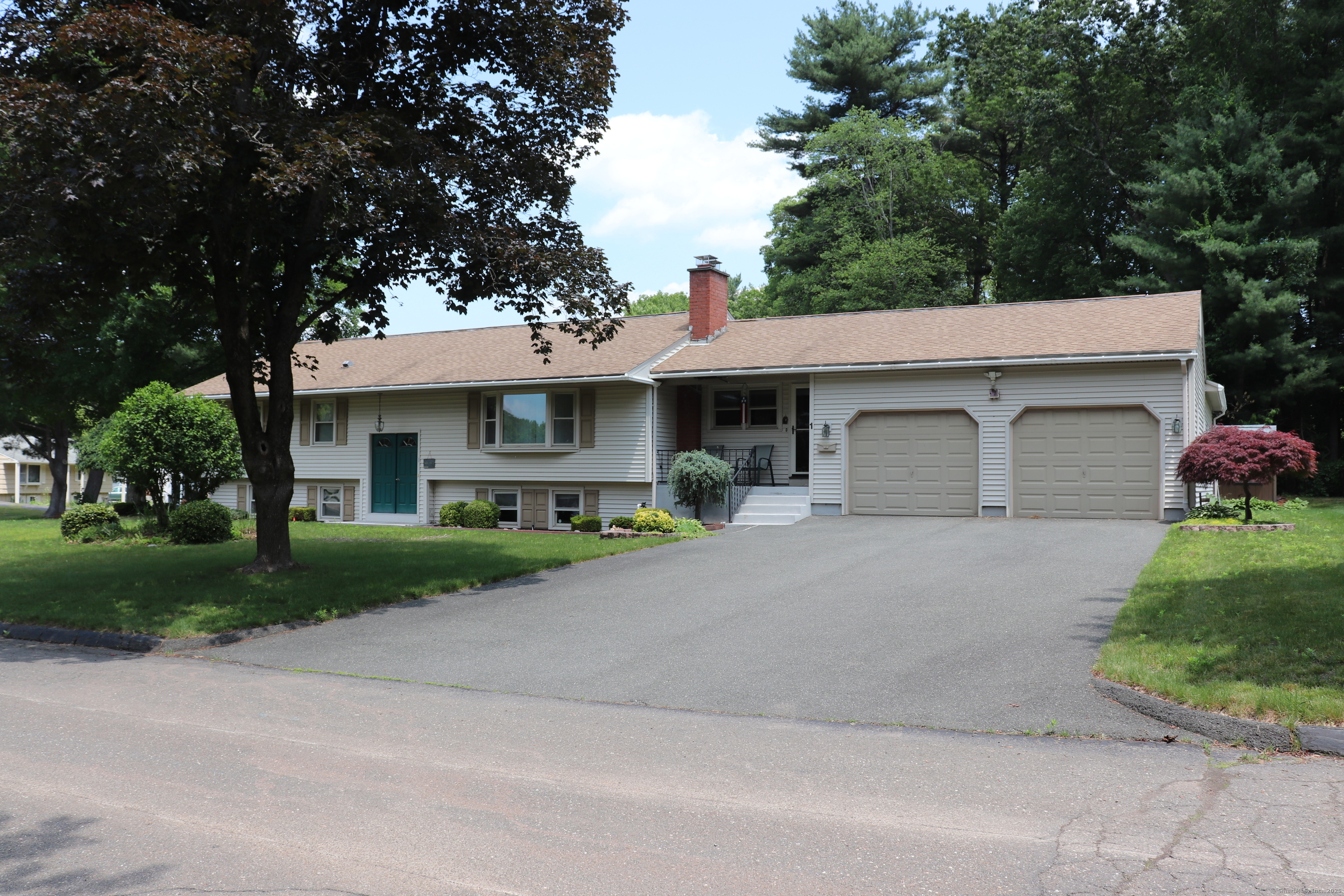
Bedrooms
Bathrooms
Sq Ft
Price
Enfield, Connecticut
This is not your typical raised ranch! Nestled on a quiet cul-de-sac in one of Enfield's most desirable neighborhoods, 1 Sunrise Circle offers the best of both worlds-the spaciousness of a raised ranch with the convenience and flow of a traditional ranch-style layout. Step inside to discover a thoughtfully designed main living level that feels open, inviting, and just steps away from the crown jewel of this property-a massive 912 sqft, 3-car attached garage. Whether you're a car enthusiast, hobbyist, or just need serious storage space, this garage delivers on every front. The cook of the household will appreciate the kitchen layout with ample storage, granite counters, and a double sink with a disposal. Boasting 1,920 total finished square feet, this home includes an additional 480 sqft of heated, finished space in the lower level-perfect for a home office, family room, gym, or guest suite. Flexible living options, generous room sizes, and a layout that just makes sense make this home stand out from the crowd. Don't miss your chance to own a home that truly checks all the boxes-space, style, and a location in the St. James neighborhood that's hard to beat.
Listing Courtesy of Realty One Group Cutting Edge
Our team consists of dedicated real estate professionals passionate about helping our clients achieve their goals. Every client receives personalized attention, expert guidance, and unparalleled service. Meet our team:

Broker/Owner
860-214-8008
Email
Broker/Owner
843-614-7222
Email
Associate Broker
860-383-5211
Email
Realtor®
860-919-7376
Email
Realtor®
860-538-7567
Email
Realtor®
860-222-4692
Email
Realtor®
860-539-5009
Email
Realtor®
860-681-7373
Email
Realtor®
860-249-1641
Email
Acres : 0.33
Appliances Included : Oven/Range, Microwave, Range Hood, Refrigerator, Freezer, Dishwasher, Disposal
Attic : Unfinished, Access Via Hatch
Basement : Full, Partially Finished, Full With Hatchway
Full Baths : 1
Half Baths : 1
Baths Total : 2
Beds Total : 3
City : Enfield
Cooling : Central Air
County : Hartford
Elementary School : Per Board of Ed
Fireplaces : 1
Foundation : Concrete
Garage Parking : Attached Garage, Paved, Off Street Parking, Driveway
Garage Slots : 3
Handicap : Bath Grab Bars, Hard/Low Nap Floors, Lever Door Handles
Description : Corner Lot, In Subdivision, Sloping Lot
Middle School : J. F. Kennedy
Neighborhood : N/A
Parcel : 534850
Total Parking Spaces : 7
Postal Code : 06082
Roof : Fiberglass Shingle
Additional Room Information : Sitting Room
Sewage System : Public Sewer Connected
Total SqFt : 1920
Tax Year : July 2024-June 2025
Total Rooms : 7
Watersource : Public Water Connected
weeb : RPR, IDX Sites, Realtor.com
Phone
860-384-7624
Address
20 Hopmeadow St, Unit 821, Weatogue, CT 06089