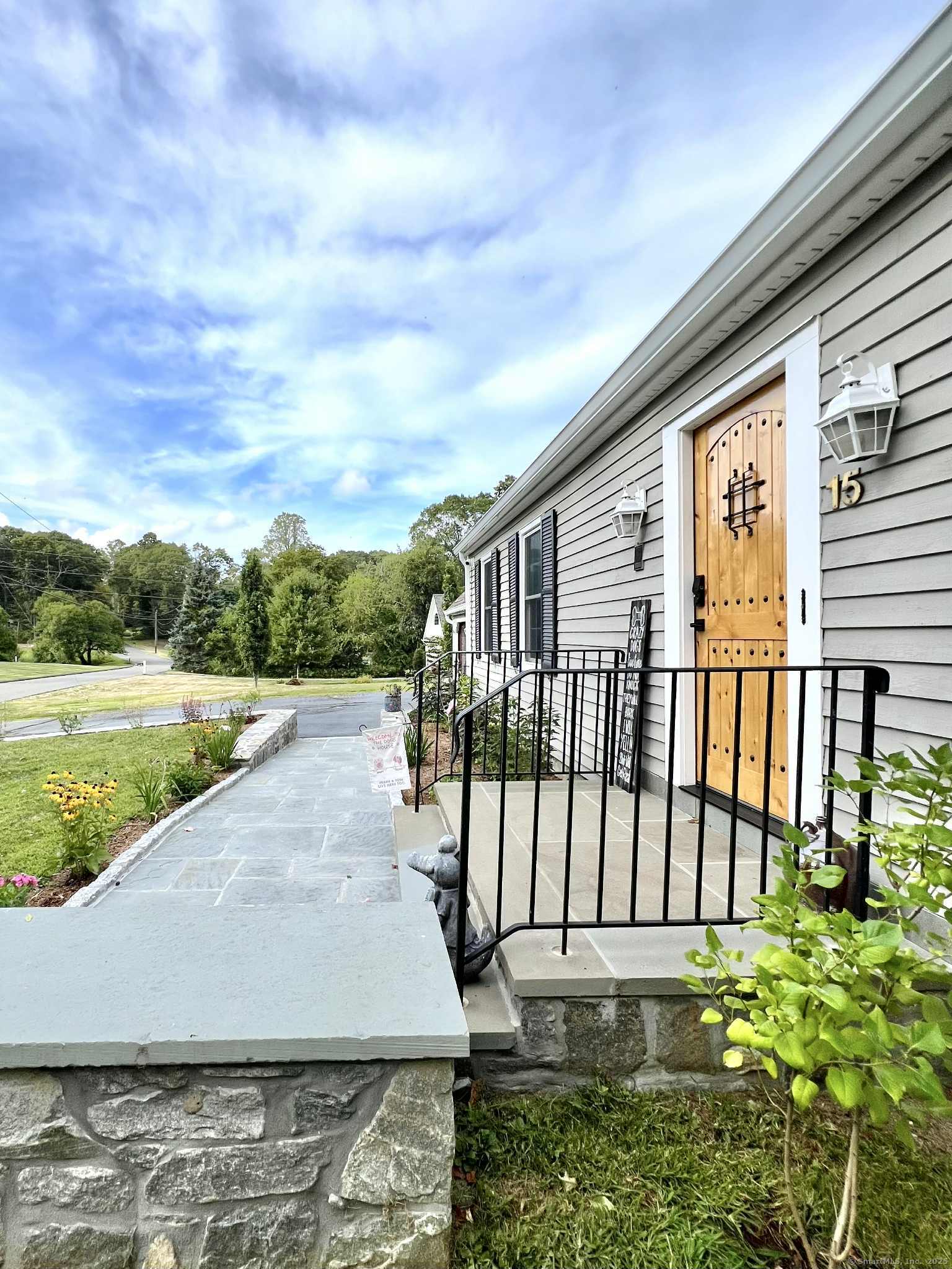
Bedrooms
Bathrooms
Sq Ft
Price
Guilford, Connecticut
This 4-bedroom home offers a first-floor primary suite, attached 2 car garage with direct home entry, plus a detached 2 car garage with insulated garage doors. Other home highlights include a stunning kitchen, indoor saltwater pool, and over an acre of land in a desirable no-through street in Guilford. The interior provides lovely floor plan, generous storage, along with a large loft that can serve as an office, upstairs den, or flex space. There is also potential for future expansion above the garage, ideal for a studio or in-law suite. Close to beautiful Bishop Orchards, and Guilford Highschool. Just 5 miles to beaches, marinas, restaurants, golf, shopping, and I-95.
Listing Courtesy of Berkshire Hathaway NE Prop.
Our team consists of dedicated real estate professionals passionate about helping our clients achieve their goals. Every client receives personalized attention, expert guidance, and unparalleled service. Meet our team:

Broker/Owner
860-214-8008
Email
Broker/Owner
843-614-7222
Email
Associate Broker
860-383-5211
Email
Realtor®
860-919-7376
Email
Realtor®
860-538-7567
Email
Realtor®
860-222-4692
Email
Realtor®
860-539-5009
Email
Realtor®
860-681-7373
Email
Realtor®
860-249-1641
Email
Acres : 1.11
Appliances Included : Gas Cooktop, Oven/Range, Wall Oven, Convection Oven, Range Hood, Refrigerator, Freezer
Attic : Pull-Down Stairs
Basement : Full
Full Baths : 4
Baths Total : 4
Beds Total : 4
City : Guilford
Cooling : Ceiling Fans, Central Air
County : New Haven
Elementary School : Per Board of Ed
Fireplaces : 1
Foundation : Concrete
Fuel Tank Location : In Basement
Garage Parking : Attached Garage, Detached Garage, Driveway
Garage Slots : 4
Description : Lightly Wooded, Level Lot, Rolling
Neighborhood : N/A
Parcel : 1117285
Total Parking Spaces : 8
Pool Description : Indoor Pool
Postal Code : 06437
Roof : Asphalt Shingle
Sewage System : Septic
SgFt Description : First and second floors.
Total SqFt : 1711
Tax Year : July 2025-June 2026
Total Rooms : 12
Watersource : Private Well
weeb : RPR, IDX Sites, Realtor.com
Phone
860-384-7624
Address
20 Hopmeadow St, Unit 821, Weatogue, CT 06089