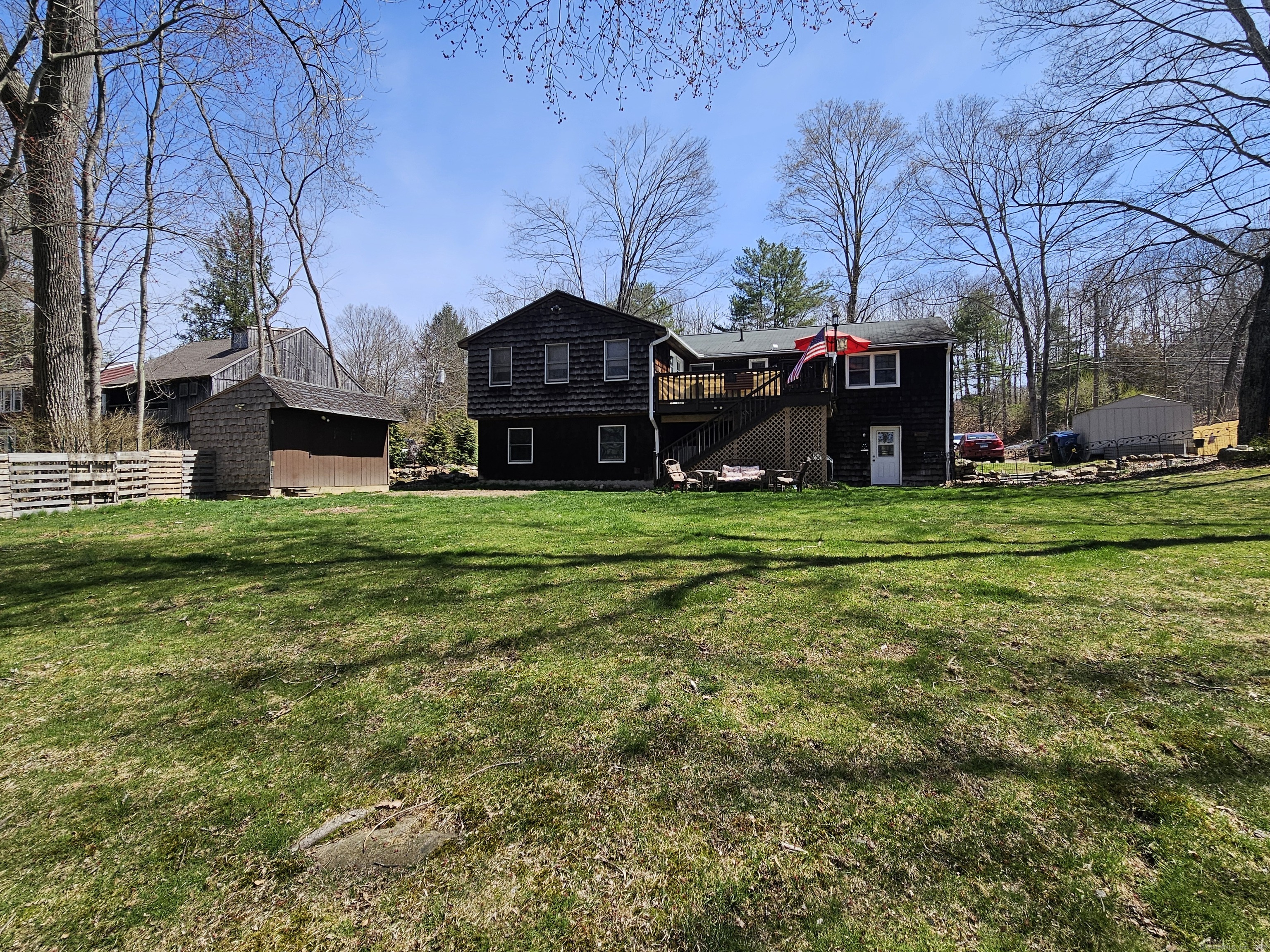
Bedrooms
Bathrooms
Sq Ft
Price
Ashford Connecticut
Ashford BEAUTIFUL Raised Ranch with 3000sqft, 3-4 bedrms, 2.5 Baths, IN LAW & bordering Mt Hope River. This AMAZING sprawling home has a Gorgeous open floor plan with a large kitchen with an ISLAND separating your dining rm & Open to a huge family rm on one end and Large living rm on the other end with sliders to your private deck over looking your fenced in level lot & the river. Come Enjoy so much by the water-Parties, BBQ,fire pit, fishing or Canoeing.. 2 large bedrms on the 1st floor w/a Master suite with a half bath and a Full Bath in the hallway. Lower level is fully finished w/ a walkout to your yard with a large Family rm w/ a fireplace to put a woodstove or insert in open to your kitchenette area. Perfect for an IN- LAW setup with 2 more bedrms, full bath, office & a den or play rm or could be a 4th or 5th bedrm if needed.. So many possibilities to use as 1 home, in law or possible rental. Mini-splits for heat and Ac. Lots of parking and sits beautifully on almost a half acre.So much to offer in the Beautiful home. Close to All major routes, Hartford & MA. ONLY 350,000..Subject to seller finding suitable housing. Currently is under contract on a home.
Listing Courtesy of Signature Properties of NewEng
Our team consists of dedicated real estate professionals passionate about helping our clients achieve their goals. Every client receives personalized attention, expert guidance, and unparalleled service. Meet our team:

Broker/Owner
860-214-8008
Email
Broker/Owner
843-614-7222
Email
Associate Broker
860-383-5211
Email
Realtor®
860-919-7376
Email
Realtor®
860-538-7567
Email
Realtor®
860-222-4692
Email
Realtor®
860-539-5009
Email
Realtor®
860-681-7373
Email
Realtor®
860-249-1641
Email
Acres : 0.44
Appliances Included : Oven/Range, Refrigerator, Dishwasher
Attic : Access Via Hatch
Basement : Full, Fully Finished, Full With Walk-Out
Full Baths : 2
Half Baths : 1
Baths Total : 3
Beds Total : 3
City : Ashford
Cooling : Split System
County : Windham
Elementary School : Per Board of Ed
Fireplaces : 1
Foundation : Concrete
Fuel Tank Location : Above Ground
Garage Parking : None
Description : Level Lot, Cleared, Water View
Amenities : Medical Facilities, Shopping/Mall
Neighborhood : N/A
Parcel : 1670972
Postal Code : 06278
Roof : Asphalt Shingle
Sewage System : Septic
Total SqFt : 3098
Tax Year : July 2024-June 2025
Total Rooms : 11
Watersource : Private Well
weeb : RPR, IDX Sites, Realtor.com
Phone
860-384-7624
Address
20 Hopmeadow St, Unit 821, Weatogue, CT 06089