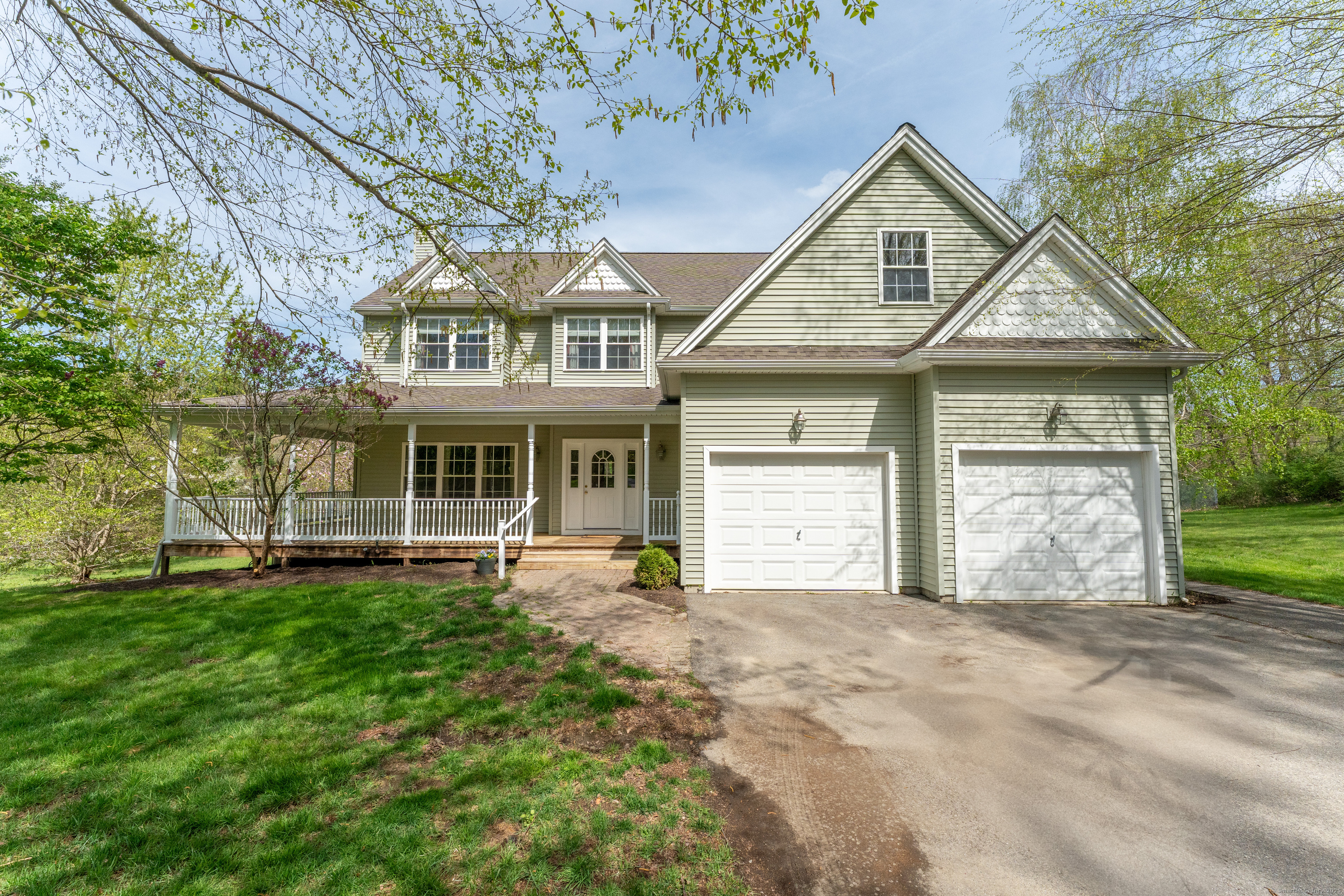
Bedrooms
Bathrooms
Sq Ft
Price
Pomfret, Connecticut
Nestled on a private 2.93-acre rear lot, this stunning home offers nearly 3,000 sq ft of well-designed living space with a bright and open floor plan, 9-foot ceilings throughout, and elegant crown molding. The spacious first-floor primary suite features a tray ceiling, walk-in closet, and a luxurious en-suite bath with both a soaking tub and separate shower. Enjoy relaxing on the charming wrap-around porch or entertaining in the expansive, fully fenced-in yard. A large bonus room above the garage provides flexible space for a home office, gym, or media room. This property combines comfort, space, and privacy-all in a peaceful, sought-after setting.
Listing Courtesy of Kazantzis Real Estate, LLC
Our team consists of dedicated real estate professionals passionate about helping our clients achieve their goals. Every client receives personalized attention, expert guidance, and unparalleled service. Meet our team:

Broker/Owner
860-214-8008
Email
Broker/Owner
843-614-7222
Email
Associate Broker
860-383-5211
Email
Realtor®
860-919-7376
Email
Realtor®
860-538-7567
Email
Realtor®
860-222-4692
Email
Realtor®
860-539-5009
Email
Realtor®
860-681-7373
Email
Realtor®
860-249-1641
Email
Acres : 2.93
Appliances Included : Electric Range, Microwave, Refrigerator, Dishwasher, Washer, Electric Dryer
Basement : Full
Full Baths : 2
Half Baths : 1
Baths Total : 3
Beds Total : 4
City : Pomfret
Cooling : Central Air
County : Windham
Elementary School : Per Board of Ed
Fireplaces : 1
Foundation : Concrete
Fuel Tank Location : In Basement
Garage Parking : Attached Garage
Garage Slots : 2
Description : Open Lot
Neighborhood : N/A
Parcel : 2198744
Postal Code : 06259
Roof : Asphalt Shingle
Sewage System : Septic
Total SqFt : 2932
Tax Year : July 2024-June 2025
Total Rooms : 8
Watersource : Private Well
weeb : RPR, IDX Sites, Realtor.com
Phone
860-384-7624
Address
20 Hopmeadow St, Unit 821, Weatogue, CT 06089