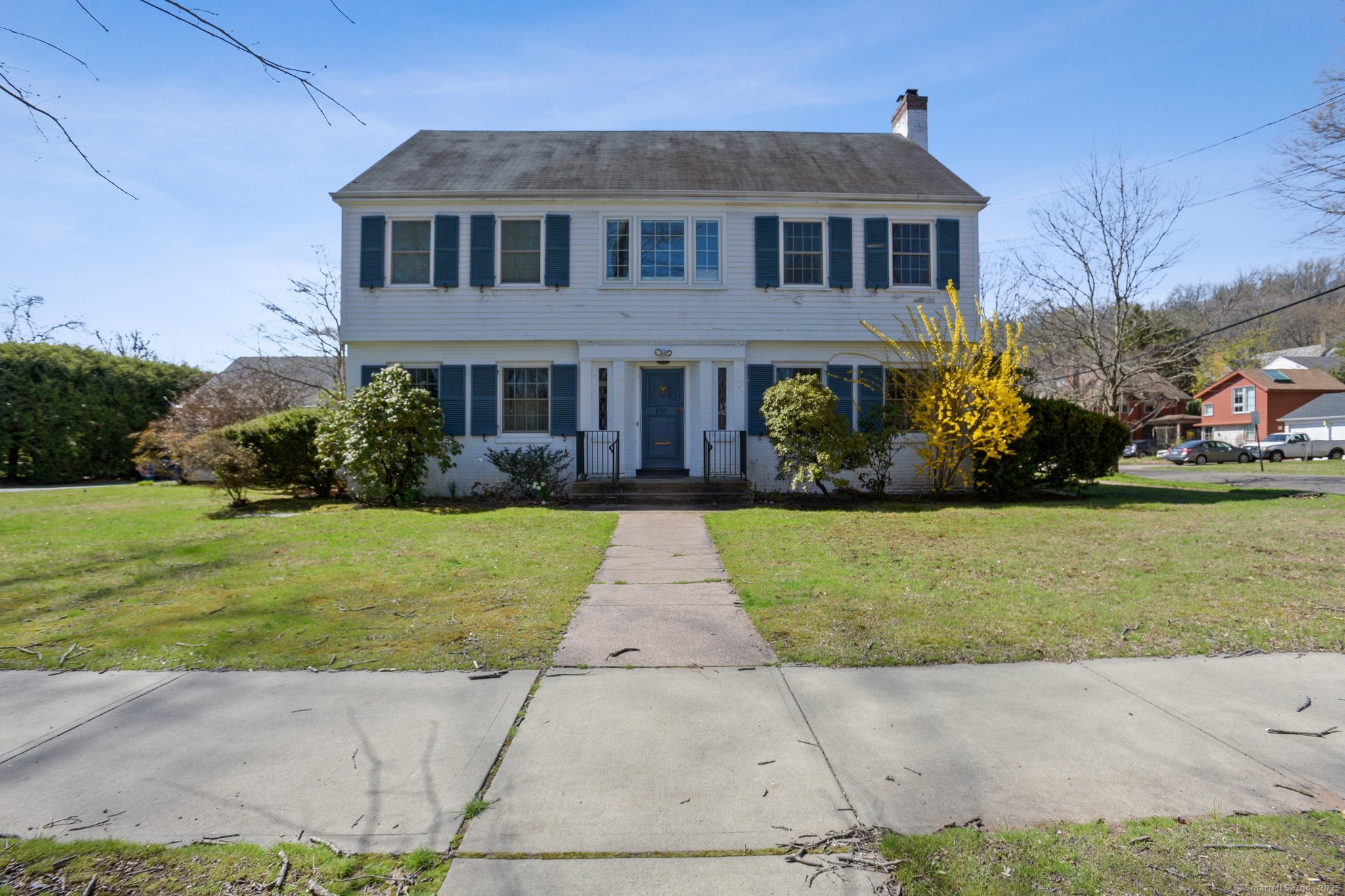
Bedrooms
Bathrooms
Sq Ft
Price
New Haven, Connecticut
Charming and graceful Westville center hall colonial loaded with sunshine has a great floor plan. The large entry foyer with a turned staircase leads to the well-proportioned front to back living room and has a beautiful, classic fireplace and crown moldings. The handsome spacious dining room has wood paneling and leads to the bright, eat-in kitchen which offers lots of work and storage space, double ovens, plus a full gas range. The back entry hall is a perfect mudroom that has a door leading directly to the 2 car garage and a door to the back yard. There is a half bath + a wonderful cozy wood paneled family room with south facing windows, built-in bookcases, and a door to an outstanding 3 season porch with sliders to the delightful yard. The primary suite offers great closet space and a full bath. The 3 additional bedrooms are all good size and one even has a door to a rooftop balcony! There is an additional full bath on this level and a door to the walk-up third floor which has the potential to be finished. The lower level is ideal as a playroom or office. The proximity to Hopkins, Westville Village, Yale, YNHH, and highways make this an ideal location. It's a wonderful house!
Listing Courtesy of Betsy Grauer Realty, Inc
Our team consists of dedicated real estate professionals passionate about helping our clients achieve their goals. Every client receives personalized attention, expert guidance, and unparalleled service. Meet our team:

Broker/Owner
860-214-8008
Email
Broker/Owner
843-614-7222
Email
Associate Broker
860-383-5211
Email
Realtor®
860-919-7376
Email
Realtor®
860-538-7567
Email
Realtor®
860-222-4692
Email
Realtor®
860-539-5009
Email
Realtor®
860-681-7373
Email
Realtor®
860-249-1641
Email
Acres : 0.36
Appliances Included : Gas Range, Wall Oven, Refrigerator, Dishwasher
Attic : Unfinished, Walk-up
Basement : Full, Unfinished
Full Baths : 2
Half Baths : 1
Baths Total : 3
Beds Total : 4
City : New Haven
Cooling : Central Air
County : New Haven
Elementary School : Per Board of Ed
Fireplaces : 1
Foundation : Masonry
Garage Parking : Attached Garage, Driveway
Garage Slots : 2
Description : Fence - Partial, Corner Lot, Level Lot, Professionally Landscaped
Middle School : Per Board of Ed
Amenities : Library, Park, Playground/Tot Lot, Private School(s), Public Rec Facilities, Public Transportation, Shopping/Mall, Walk to Bus Lines
Neighborhood : Westville
Parcel : 1258892
Total Parking Spaces : 2
Postal Code : 06515
Roof : Asphalt Shingle
Additional Room Information : Foyer, Workshop
Sewage System : Public Sewer Connected
Total SqFt : 2516
Tax Year : July 2024-June 2025
Total Rooms : 8
Watersource : Public Water Connected
weeb : RPR, IDX Sites, Realtor.com
Phone
860-384-7624
Address
20 Hopmeadow St, Unit 821, Weatogue, CT 06089