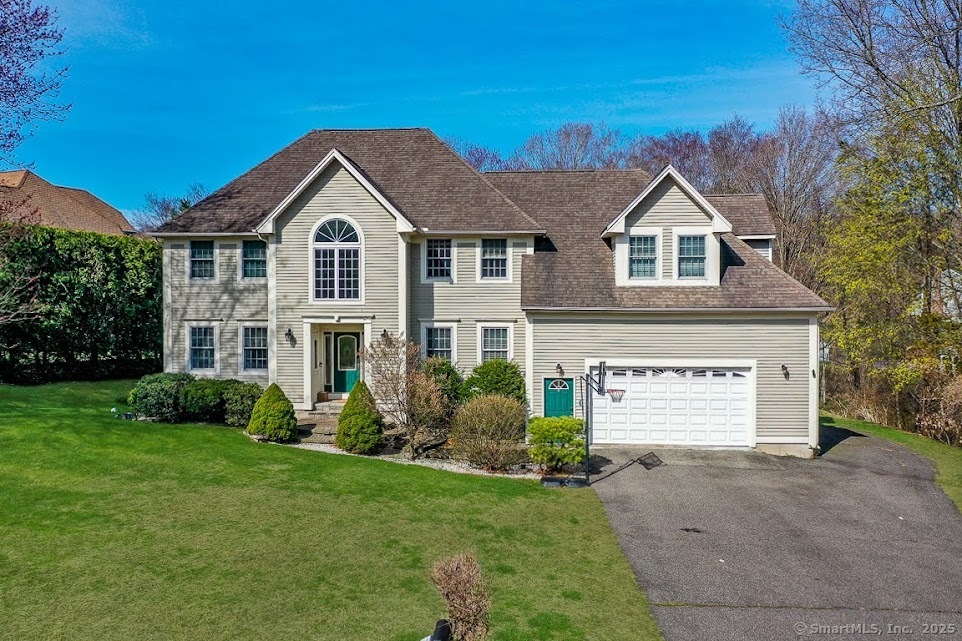
Bedrooms
Bathrooms
Sq Ft
Price
Rocky Hill, Connecticut
Welcome to 55 Catherine Drive, a stunning custom-built contemporary colonial nestled on a winding road in one of Rocky Hill's most sought-after neighborhoods. This elegant 4-bedroom, 3.5-bathroom home offers 3,327 square feet of beautifully designed living space, blending timeless craftsmanship with modern comfort. Step into the impressive two-story foyer adorned with hand-painted walls and mahogany inlaid hardwood floors. The heart of the home is the gourmet kitchen, featuring beautiful cabinetry, Quartz countertops, stainless steel appliances, a garden window, and a spacious pantry. A two-sided gas fireplace seamlessly connects the cozy family room and formal living room, creating a warm and inviting atmosphere. Upstairs, you'll find four generously sized bedrooms, including a luxurious primary suite with a walk-in closet and a spa-like bathroom complete with a whirlpool tub, stall shower, and private toilet room. A versatile bonus room over the garage provides additional space for a home office, gym, or playroom. The finished walkout lower level boasts a huge open space for a home theater setup or pool table, a large walk-in storage closet that the current owner is using as a gym, and an unfinished area with a workbench. Enjoy outdoor living on the expansive Trex deck overlooking a private, lightly wooded backyard. Additional features include a mudroom with laundry, an oversized two-car garage, central air conditioning, and a 3-zone natural gas heating system.
Listing Courtesy of ERA Hart Sargis-Breen
Our team consists of dedicated real estate professionals passionate about helping our clients achieve their goals. Every client receives personalized attention, expert guidance, and unparalleled service. Meet our team:

Broker/Owner
860-214-8008
Email
Broker/Owner
843-614-7222
Email
Associate Broker
860-383-5211
Email
Realtor®
860-919-7376
Email
Realtor®
860-538-7567
Email
Realtor®
860-222-4692
Email
Realtor®
860-539-5009
Email
Realtor®
860-681-7373
Email
Realtor®
860-249-1641
Email
Acres : 0.57
Appliances Included : Oven/Range, Microwave, Refrigerator, Dishwasher, Disposal, Washer, Dryer
Attic : Pull-Down Stairs
Basement : Full, Fully Finished, Full With Walk-Out
Full Baths : 2
Half Baths : 1
Baths Total : 3
Beds Total : 4
City : Rocky Hill
Cooling : Ceiling Fans, Central Air
County : Hartford
Elementary School : West Hill
Fireplaces : 1
Foundation : Concrete
Garage Parking : Attached Garage
Garage Slots : 2
Description : In Subdivision, Lightly Wooded
Amenities : Golf Course, Medical Facilities, Public Pool, Public Rec Facilities
Neighborhood : N/A
Parcel : 685714
Pool Description : Lap Pool
Postal Code : 06067
Roof : Asphalt Shingle
Sewage System : Public Sewer Connected
Total SqFt : 2627
Tax Year : July 2024-June 2025
Total Rooms : 8
Watersource : Public Water Connected
weeb : RPR, IDX Sites, Realtor.com
Phone
860-384-7624
Address
20 Hopmeadow St, Unit 821, Weatogue, CT 06089