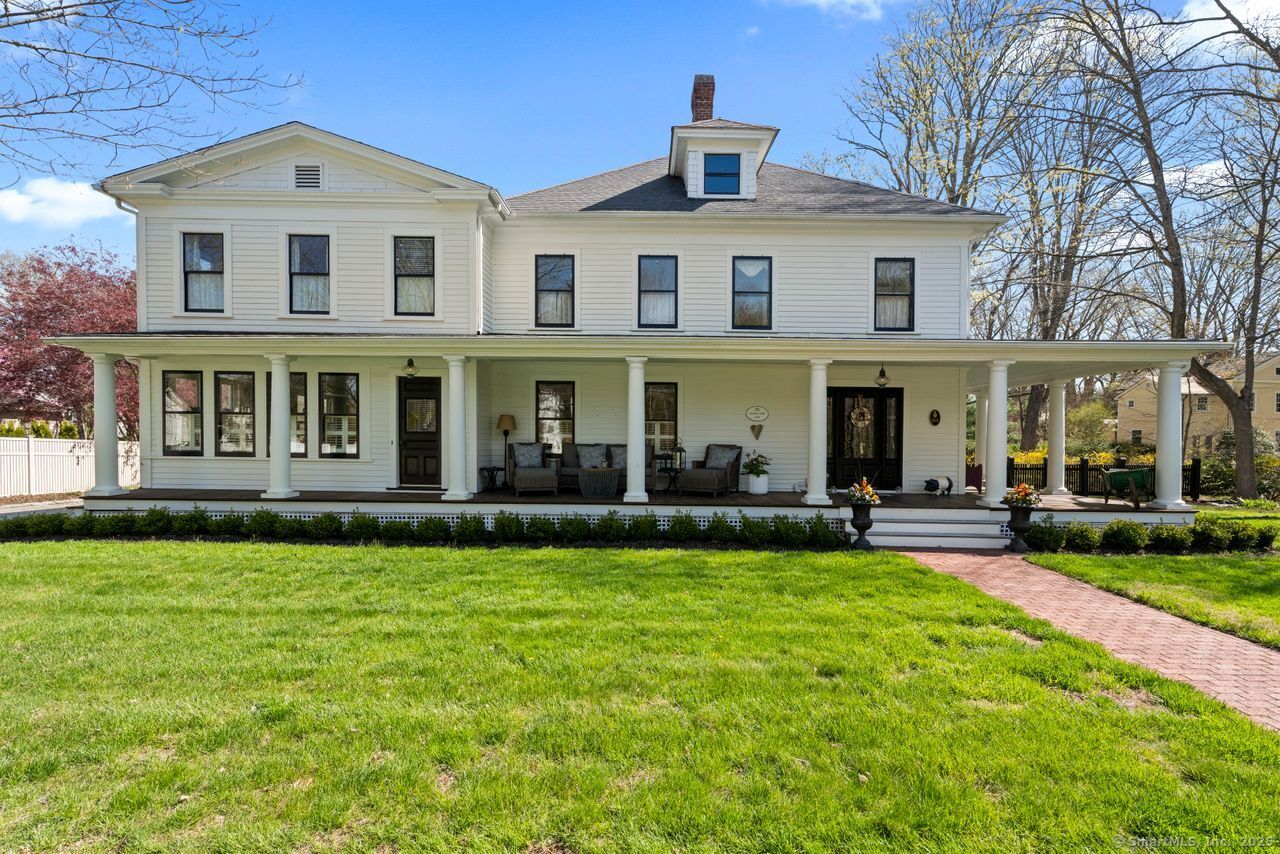
Bedrooms
Bathrooms
Sq Ft
Price
Essex, Connecticut
In the heart of Essex Village! This iconic c.1818 home with its welcoming front porch offers a rare opportunity for multi-generational living just steps from shops and restaurants. A gracious foyer opens to bright, well-proportioned rooms, a cozy family room with a gas fireplace, and a chef's kitchen featuring a Wolf 6-burner range, a Sub-Zero fridge, granite countertops, and a butler's pantry. The spacious primary suite includes dual walk-ins and a luxurious ensuite bath. French doors lead to a custom bluestone patio and beautifully landscaped grounds. The carriage house offers a heated 2-car garage and finished upper level with full bath and HVAC-ideal for a guest suite, studio, or office. Seller has submitted for town approval for an accessory apartment. New property survey and full septic/leaching inspection completed Nov 2025. Additional features: multi-zone HVAC, generator, dry basement, and walk-up attic with 10' ceilings. Click the reel icon for 3D tour!
Listing Courtesy of Coldwell Banker Realty
Our team consists of dedicated real estate professionals passionate about helping our clients achieve their goals. Every client receives personalized attention, expert guidance, and unparalleled service. Meet our team:

Broker/Owner
860-214-8008
Email
Broker/Owner
843-614-7222
Email
Associate Broker
860-383-5211
Email
Realtor®
860-919-7376
Email
Realtor®
860-538-7567
Email
Realtor®
860-222-4692
Email
Realtor®
860-539-5009
Email
Realtor®
860-681-7373
Email
Realtor®
860-249-1641
Email
Acres : 0.84
Appliances Included : Gas Range, Microwave, Range Hood, Refrigerator, Subzero, Dishwasher, Washer, Dryer
Attic : Unfinished, Storage Space, Floored, Walk-up
Basement : Full, Unfinished, Interior Access, Full With Hatchway
Full Baths : 3
Half Baths : 1
Baths Total : 4
Beds Total : 4
City : Essex
Cooling : Ceiling Fans, Central Air
County : Middlesex
Elementary School : Essex
Fireplaces : 3
Foundation : Concrete, Stone
Fuel Tank Location : In Basement
Garage Parking : Detached Garage
Garage Slots : 2
Description : Lightly Wooded, Level Lot
Amenities : Basketball Court, Library, Medical Facilities, Park, Tennis Courts
Neighborhood : Essex Village
Parcel : 987984
Postal Code : 06426
Roof : Asphalt Shingle
Additional Room Information : Foyer, Laundry Room, Mud Room
Sewage System : Septic
Total SqFt : 3724
Tax Year : July 2025-June 2026
Total Rooms : 11
Watersource : Public Water Connected
weeb : RPR, IDX Sites, Realtor.com
Phone
860-384-7624
Address
20 Hopmeadow St, Unit 821, Weatogue, CT 06089