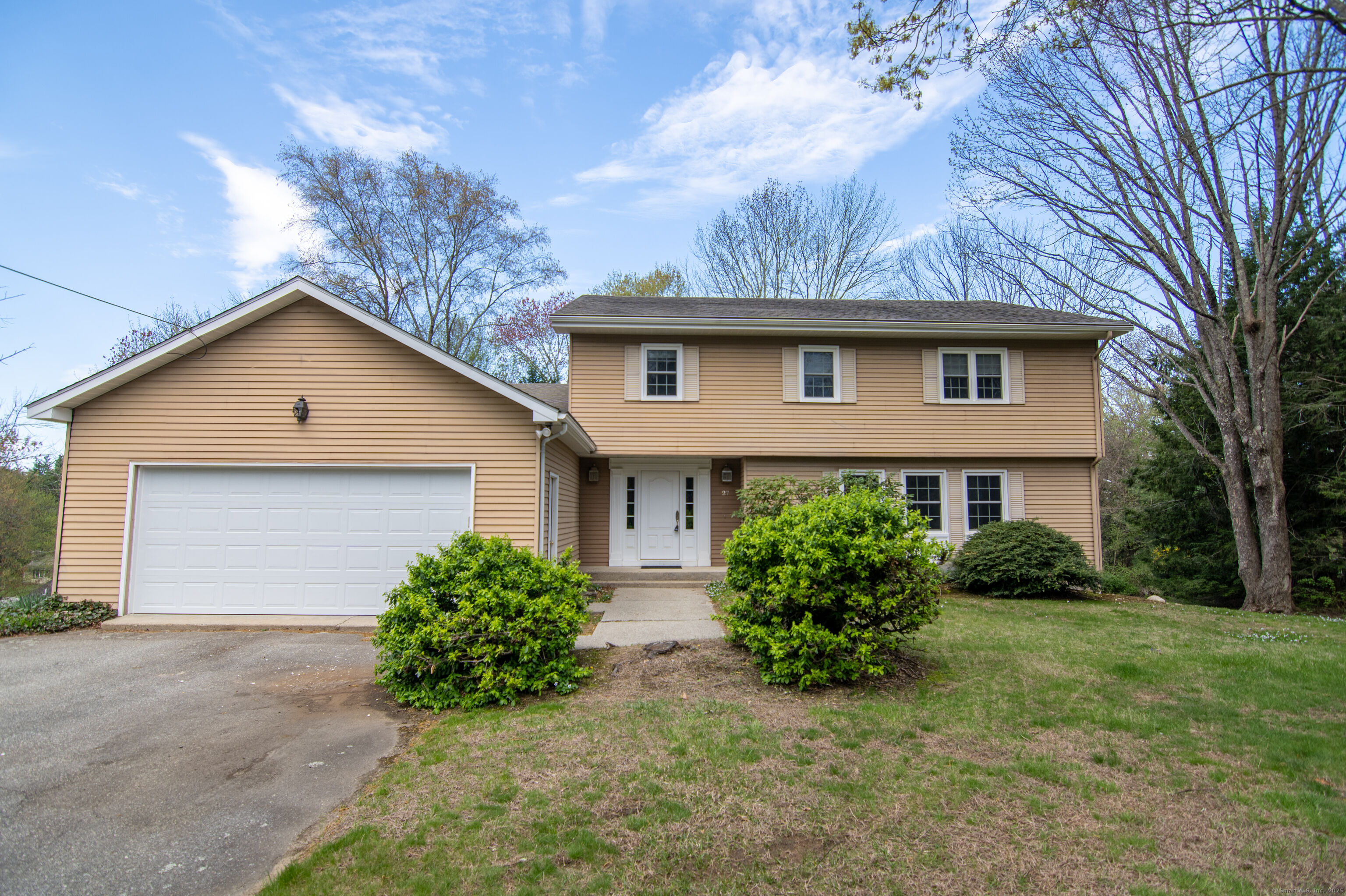
Bedrooms
Bathrooms
Sq Ft
Price
Killingly, Connecticut
Offered for the first time in years, this 5-bedroom, 2.5-bath Colonial in the highly sought-after Zadora Heights showcases 2,252 sq ft of versatile living space, thoughtful updates, and timeless appeal. The main level welcomes you with gleaming hardwood floors, a spacious living room, formal dining area, half bathroom, and a cozy family room off the kitchen featuring a newly capped and lined fireplace. The heart of the home is the updated eat-in kitchen, complete with an oversized island and cooktop, Corian countertops and sink, newer appliances, built-in desk, large pantry, and convenient double wall ovens. A main-level bedroom or bonus room provides flexible space while upstairs you'll find four bedrooms, including a primary suite with double closets and a private full bath. The second full bath on this level is also spacious and well-appointed. Enjoy outdoor living with a large, elevated Trex deck just off the kitchen and a concrete patio accessible from the walk out basement. Additional highlights include plenty of storage and coat closets, a 2-car attached garage, newer windows, Buderus furnace and a fantastic location! Don't miss your chance to call this wonderful home your own!
Listing Courtesy of Berkshire Hathaway NE Prop.
Our team consists of dedicated real estate professionals passionate about helping our clients achieve their goals. Every client receives personalized attention, expert guidance, and unparalleled service. Meet our team:

Broker/Owner
860-214-8008
Email
Broker/Owner
843-614-7222
Email
Associate Broker
860-383-5211
Email
Realtor®
860-919-7376
Email
Realtor®
860-538-7567
Email
Realtor®
860-222-4692
Email
Realtor®
860-539-5009
Email
Realtor®
860-681-7373
Email
Realtor®
860-249-1641
Email
Acres : 0.55
Appliances Included : Cook Top, Refrigerator, Dishwasher, Disposal, Washer, Dryer
Attic : Storage Space, Pull-Down Stairs
Basement : Full, Full With Walk-Out
Full Baths : 2
Half Baths : 2
Baths Total : 4
Beds Total : 5
City : Killingly
Cooling : None
County : Windham
Elementary School : Per Board of Ed
Fireplaces : 1
Foundation : Concrete
Fuel Tank Location : In Basement
Garage Parking : Attached Garage
Garage Slots : 2
Description : In Subdivision, Level Lot
Neighborhood : N/A
Parcel : 1693221
Postal Code : 06241
Roof : Asphalt Shingle
Sewage System : Septic
SgFt Description : Finished basement no longer finished
Total SqFt : 2252
Tax Year : July 2024-June 2025
Total Rooms : 9
Watersource : Private Well
weeb : RPR, IDX Sites, Realtor.com
Phone
860-384-7624
Address
20 Hopmeadow St, Unit 821, Weatogue, CT 06089