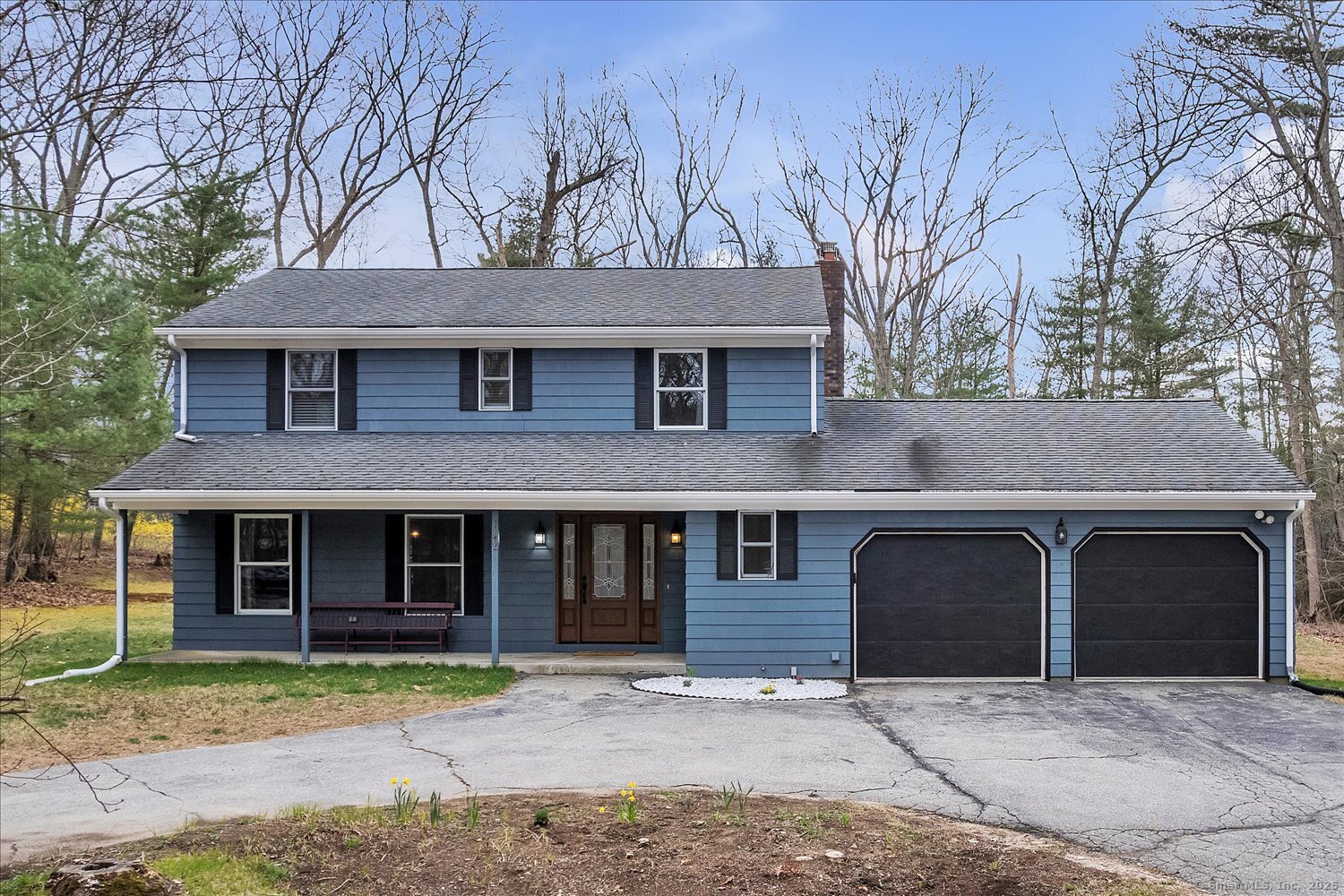
Bedrooms
Bathrooms
Sq Ft
Price
Killingly Connecticut
Welcome to 142 Sunset Drive, a beautifully maintained 3-bedroom, 2.5-bath Colonial set on a peaceful and private lot in the heart of Killingly. This home offers a warm and functional layout that's perfect for both everyday living and entertaining. Step inside to find a generous living room, formal dining room, and a cozy family room with fireplace that opens directly to the backyard - perfect for indoor-outdoor flow. The kitchen offers ample cabinet storage, generous counter space, and a layout that connects seamlessly to the living and dining areas, making it ideal for both quiet nights in and casual get-togethers. Upstairs, there are three well-sized bedrooms, including a primary suite with its own private bath. A full unfinished basement with bulkhead access to the yard offers extra storage or potential for future finishing, and the attached two-car garage adds everyday convenience. Outside, enjoy a large, level yard with plenty of room for gardening, play, or relaxing by the fire pit under the stars. The peaceful setting provides privacy while still being close to local amenities, schools, and highways. Don't miss this opportunity to own a welcoming home on a quiet dead end street in a desirable neighborhood!
Listing Courtesy of Real Broker CT, LLC
Our team consists of dedicated real estate professionals passionate about helping our clients achieve their goals. Every client receives personalized attention, expert guidance, and unparalleled service. Meet our team:

Broker/Owner
860-214-8008
Email
Broker/Owner
843-614-7222
Email
Associate Broker
860-383-5211
Email
Realtor®
860-919-7376
Email
Realtor®
860-538-7567
Email
Realtor®
860-222-4692
Email
Realtor®
860-539-5009
Email
Realtor®
860-681-7373
Email
Realtor®
860-249-1641
Email
Acres : 0.82
Appliances Included : Electric Range, Microwave, Range Hood, Refrigerator, Dishwasher, Washer, Dryer
Attic : Access Via Hatch
Basement : Full
Full Baths : 2
Half Baths : 1
Baths Total : 3
Beds Total : 3
City : Killingly
Cooling : None
County : Windham
Elementary School : Per Board of Ed
Fireplaces : 1
Foundation : Concrete
Fuel Tank Location : In Basement
Garage Parking : Attached Garage
Garage Slots : 2
Description : Lightly Wooded, Level Lot, On Cul-De-Sac
Neighborhood : Danielson
Parcel : 1687423
Postal Code : 06239
Roof : Shingle
Sewage System : Septic
Total SqFt : 2024
Tax Year : July 2024-June 2025
Total Rooms : 7
Watersource : Private Well
weeb : RPR, IDX Sites, Realtor.com
Phone
860-384-7624
Address
20 Hopmeadow St, Unit 821, Weatogue, CT 06089