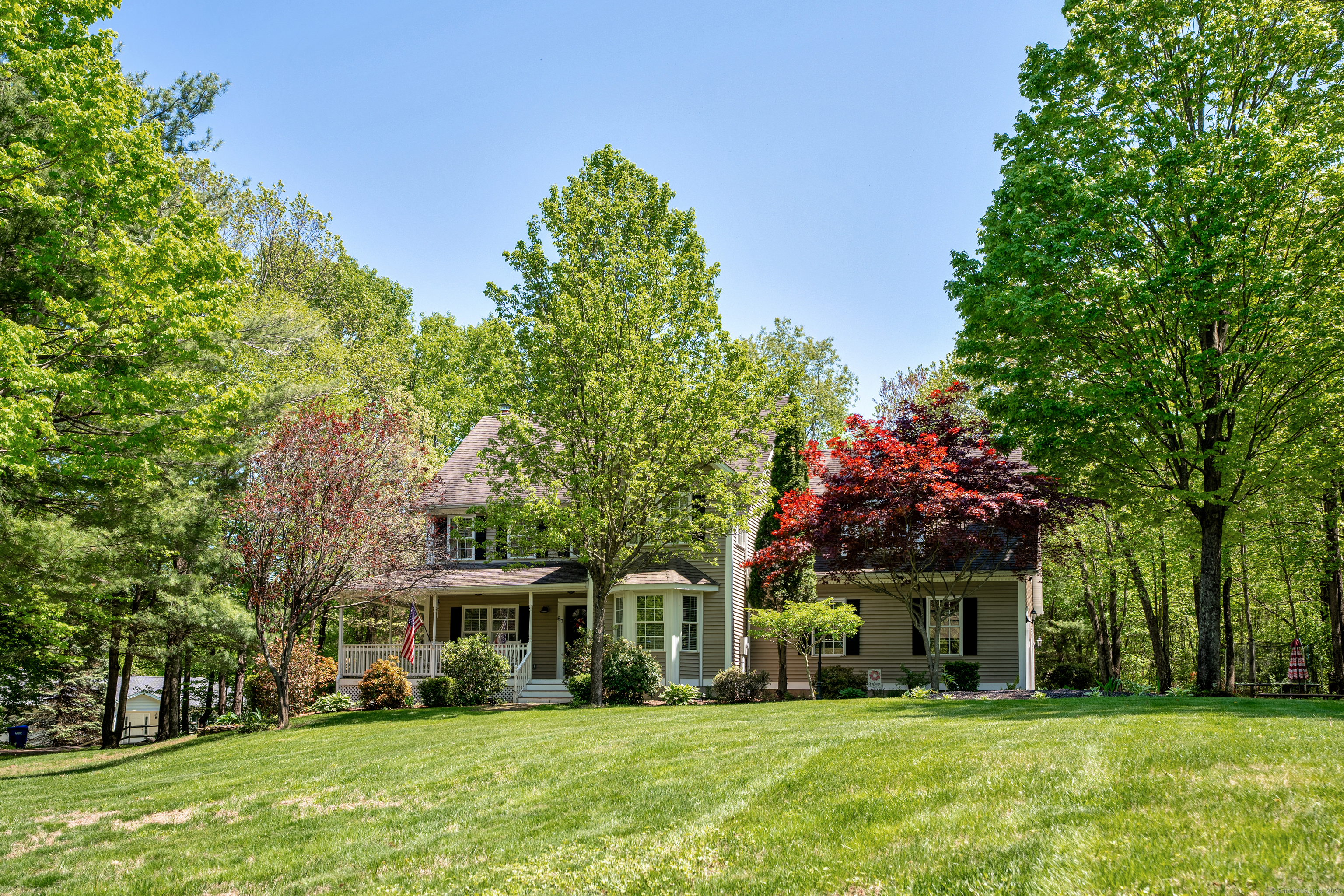
Bedrooms
Bathrooms
Sq Ft
Price
Thomaston, Connecticut
Tucked at the end of a cul-de-sac, 67 Blue Trail Drive blends classic Colonial charm with practical modern living. Built in 2000 and offering 2,298 sq ft, this 4-bedroom, 2.5-bath home welcomes you with a wraparound covered porch and warm hardwood floors throughout. The main level features a spacious living room with fireplace, an eat-in kitchen with granite counters, stainless steel appliances, pantry, and a sliding door to a canopy covered back deck-perfect for entertaining. A formal dining room with bay windows and an electric fireplace adds character and comfort. Upstairs, a split staircase leads to two wings. To the left are three bedrooms, including the primary suite with walk-in closet, dual vanities, skylight, and stand-up shower. One bedroom features a dramatic vaulted ceiling and an oversized curved window that fills the room with natural light. To the right, a large fourth bedroom or bonus room offers flexibility for guests or a home office. Additional highlights include a main-level laundry/mudroom, 3-car garage, full partially framed basement, level backyard with shed and chicken coop, and a peaceful setting surrounded by greenery. This is a thoughtfully designed home with room to grow, relax, and enjoy. Schedule a showing today!
Listing Courtesy of West View Properties, LLC
Our team consists of dedicated real estate professionals passionate about helping our clients achieve their goals. Every client receives personalized attention, expert guidance, and unparalleled service. Meet our team:

Broker/Owner
860-214-8008
Email
Broker/Owner
843-614-7222
Email
Associate Broker
860-383-5211
Email
Realtor®
860-919-7376
Email
Realtor®
860-538-7567
Email
Realtor®
860-222-4692
Email
Realtor®
860-539-5009
Email
Realtor®
860-681-7373
Email
Realtor®
860-249-1641
Email
Acres : 0.92
Appliances Included : Dishwasher, Microwave, Refrigerator, Oven/Range
Basement : Full
Full Baths : 2
Half Baths : 1
Baths Total : 3
Beds Total : 4
City : Thomaston
Cooling : Central Air
County : Litchfield
Elementary School : Black Rock
Fireplaces : 1
Foundation : Concrete
Fuel Tank Location : In Basement
Garage Parking : Attached Garage
Garage Slots : 3
Description : Level Lot, On Cul-De-Sac
Neighborhood : N/A
Parcel : 2351277
Postal Code : 06787
Roof : Asphalt Shingle
Sewage System : Septic
Total SqFt : 2298
Tax Year : July 2024-June 2025
Total Rooms : 7
Watersource : Private Well
weeb : RPR, IDX Sites, Realtor.com
Phone
860-384-7624
Address
20 Hopmeadow St, Unit 821, Weatogue, CT 06089