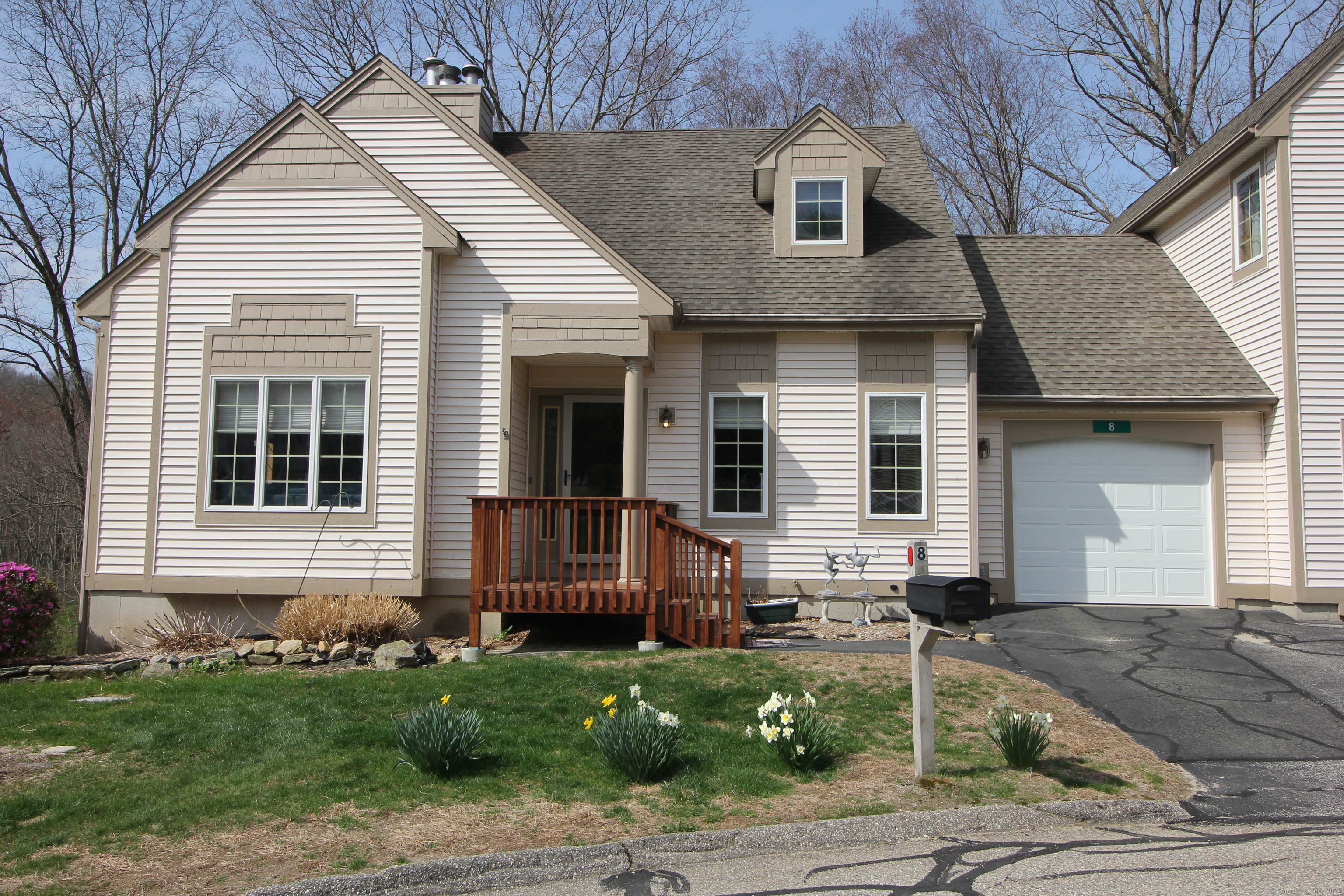
Bedrooms
Bathrooms
Sq Ft
Price
Hebron Connecticut
This spacious Condo is located in an ideal in-town location - only minutes to shopping, library, medical facilities and highway commuting! An open floor plan with nine foot ceiling heights creates a bright interior featuring a gas fireplaced living room with large picture window, a granite kitchen with breakfast bar & newer stainless steel appliances, a generous dining area and a first floor Primary bedroom with ensuite bath complete with a handicap accessible tiled walk-in shower. In addition, this home offers a second bedroom plus den or office on the second level with a full bath and walk-in attic storage, a perfect space for guests or hobbies. The kitchen offers access to a private, screened back porch to enjoy woodland views, stone walls and nature! The lower level is a full walk-out with potential for 1000SF of additional living space. Quality features include wide board wood & luxury vinyl tile floors, Andersen windows, newly replaced electrical panel and Generac generator! Move in and enjoy this maintenance free home in a friendly age 55 community!
Listing Courtesy of RE/MAX Right Choice
Our team consists of dedicated real estate professionals passionate about helping our clients achieve their goals. Every client receives personalized attention, expert guidance, and unparalleled service. Meet our team:

Broker/Owner
860-214-8008
Email
Broker/Owner
843-614-7222
Email
Associate Broker
860-383-5211
Email
Realtor®
860-919-7376
Email
Realtor®
860-538-7567
Email
Realtor®
860-222-4692
Email
Realtor®
860-539-5009
Email
Realtor®
860-681-7373
Email
Realtor®
860-249-1641
Email
Appliances Included : Oven/Range, Microwave, Refrigerator, Dishwasher, Washer, Electric Dryer
Association Fee Includes : Grounds Maintenance, Trash Pickup, Snow Removal, Property Management, Pest Control, Road Maintenance, Insurance
Attic : Unfinished, Storage Space, Walk-In
Basement : Full, Unfinished, Full With Walk-Out
Full Baths : 2
Baths Total : 2
Beds Total : 2
City : Hebron
Cooling : Ceiling Fans, Central Air, Window Unit
County : Tolland
Elementary School : Per Board of Ed
Fireplaces : 1
Fuel Tank Location : In Basement
Garage Parking : Attached Garage, Driveway
Garage Slots : 1
Handicap : Accessible Bath, Chair Lift, Hallways 36+ Inches Wide, Hard/Low Nap Floors
Description : Lightly Wooded, Sloping Lot
Middle School : RHAM
Amenities : Golf Course, Library, Medical Facilities, Park
Neighborhood : Gilead
Parcel : 1624307
Total Parking Spaces : 2
Pets : Two dogs or two cats are
Pets Allowed : Restrictions
Postal Code : 06248
Property Information : Adult Community 55
Sewage System : Public Sewer Connected
Sewage Usage Fee : 643
Total SqFt : 1772
Tax Year : July 2024-June 2025
Total Rooms : 6
Watersource : Public Water Connected
weeb : RPR, IDX Sites, Realtor.com
Phone
860-384-7624
Address
20 Hopmeadow St, Unit 821, Weatogue, CT 06089