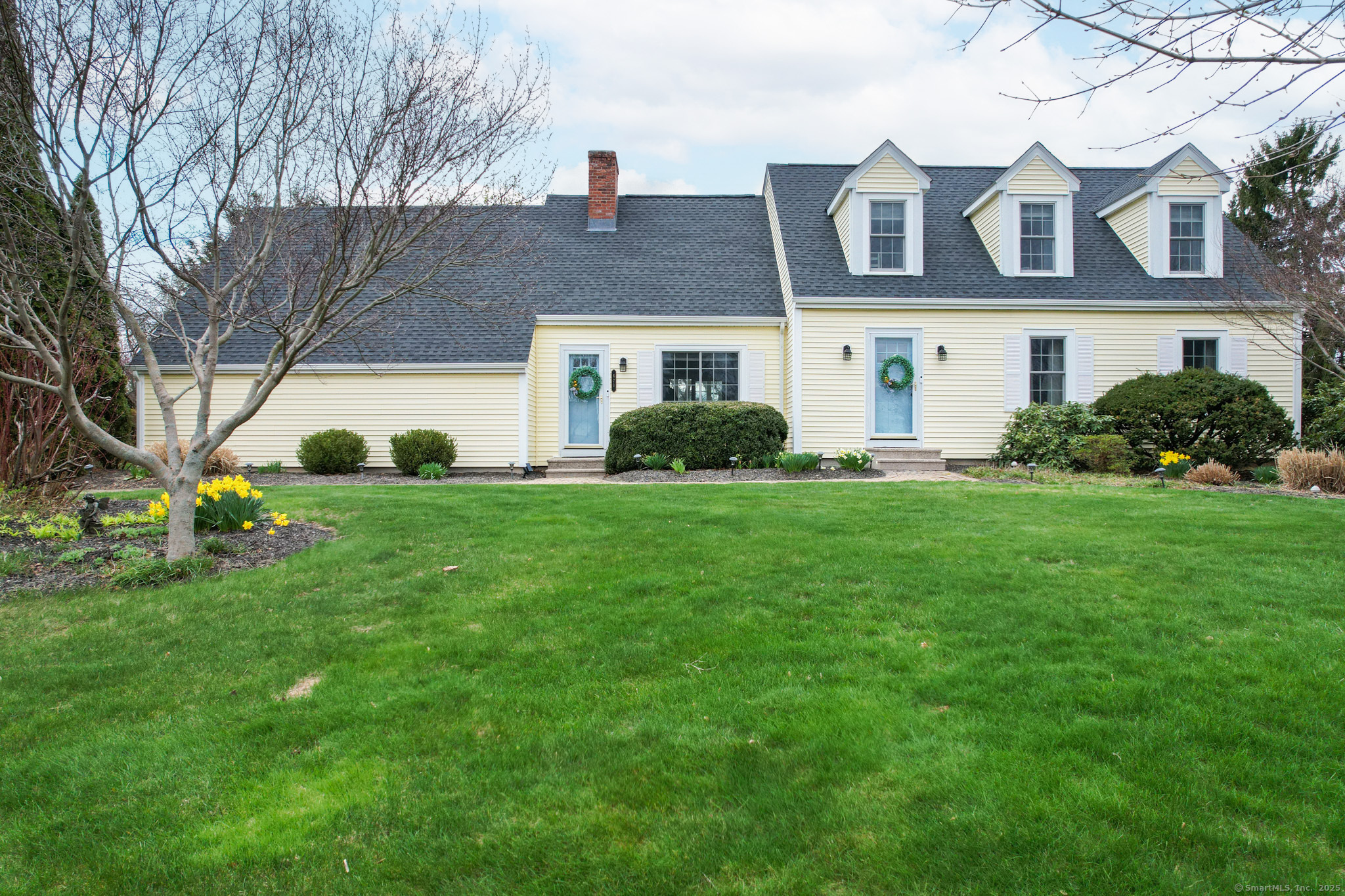
Bedrooms
Bathrooms
Sq Ft
Price
Cheshire, Connecticut
Welcome to this centrally located, expanded cape with a park-like yard and updates throughout. Your everyday entrance from the garage provides quick access to the convenient laundry/mudroom (with shower!). The adjacent family room delivers on comfort with a wood beamed-ceiling, wide-plank hardwood floors, the warmth of the wood-burning, brick fireplace, and a delightful sunroom. Step into this sunny eat-in kitchen. You will love the abundance of cabinet space, stainless appliances, and granite counters. Sunlight streams in through the sliders which provide access to an multi-level deck and patio. A formal dining room and spacious living room, plus updated half bath complete the main level. Hardwood flooring throughout the entire home. The second floor delivers three unique bedrooms providing plenty of space, walk-in closets in each, and a delightful primary bedroom with architectural detail and renovated full bath. The renovated main bath is bright and light. The lower level provides finished space for hobbies and playtime. Plus, delight in all your summertime BBQ's and outdoor fun with this expansive backyard. 2-car oversized garage with walk-up ,floored attic. New roof & gutters, 2022.
Listing Courtesy of Real Broker CT, LLC
Our team consists of dedicated real estate professionals passionate about helping our clients achieve their goals. Every client receives personalized attention, expert guidance, and unparalleled service. Meet our team:

Broker/Owner
860-214-8008
Email
Broker/Owner
843-614-7222
Email
Associate Broker
860-383-5211
Email
Realtor®
860-919-7376
Email
Realtor®
860-538-7567
Email
Realtor®
860-222-4692
Email
Realtor®
860-539-5009
Email
Realtor®
860-681-7373
Email
Realtor®
860-249-1641
Email
Acres : 1.27
Appliances Included : Oven/Range, Microwave, Refrigerator, Dishwasher, Washer, Dryer
Basement : Full, Interior Access, Partially Finished, Full With Hatchway
Full Baths : 2
Half Baths : 1
Baths Total : 3
Beds Total : 3
City : Cheshire
Cooling : Central Air
County : New Haven
Elementary School : Per Board of Ed
Fireplaces : 1
Foundation : Concrete
Fuel Tank Location : In Basement
Garage Parking : Attached Garage
Garage Slots : 2
Description : Level Lot, On Cul-De-Sac
Middle School : Dodd
Amenities : Golf Course, Health Club, Library, Medical Facilities, Park, Public Pool, Tennis Courts
Neighborhood : N/A
Parcel : 1083389
Postal Code : 06410
Roof : Asphalt Shingle
Sewage System : Septic
Total SqFt : 2750
Tax Year : July 2024-June 2025
Total Rooms : 9
Watersource : Private Well
weeb : RPR, IDX Sites, Realtor.com
Phone
860-384-7624
Address
20 Hopmeadow St, Unit 821, Weatogue, CT 06089