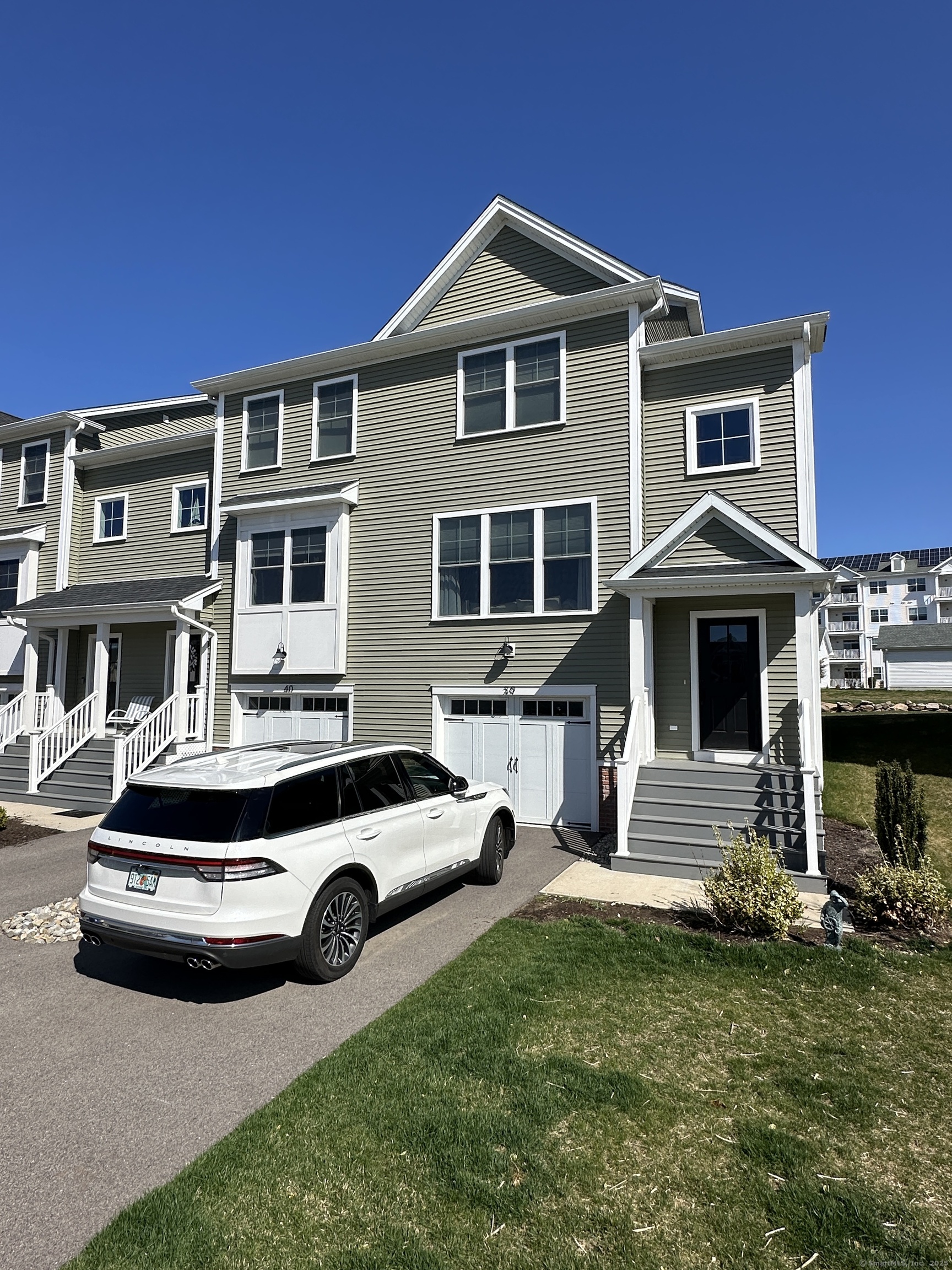
Bedrooms
Bathrooms
Sq Ft
Per Month
Stonington Connecticut
Available June 1, 2025, credit check, security deposit, one-year lease minimum, pet flexible. This spectacular 3 BR, 2.5 Perkins Reserve Townhouse offers an open floor plan and spacious living room/dining room combo. The eat-in kitchen has a center island, granite counters, a gas range, and a slider to the balcony. Hardwood floors are throughout the main level. The upper level has a primary suite with a full bath with double sinks and a walk-in closet, two additional bedrooms, a full bath, and laundry hookups. The lower level offers a finished great room, storage, and a one-car garage.
Listing Courtesy of Ann McBride Real Estate
Our team consists of dedicated real estate professionals passionate about helping our clients achieve their goals. Every client receives personalized attention, expert guidance, and unparalleled service. Meet our team:

Broker/Owner
860-214-8008
Email
Broker/Owner
843-614-7222
Email
Associate Broker
860-383-5211
Email
Realtor®
860-919-7376
Email
Realtor®
860-538-7567
Email
Realtor®
860-222-4692
Email
Realtor®
860-539-5009
Email
Realtor®
860-681-7373
Email
Realtor®
860-249-1641
Email
Appliances Included : Gas Range, Microwave, Range Hood, Refrigerator, Dishwasher
Association Fee Includes : Club House, Grounds Maintenance, Trash Pickup, Snow Removal, Property Management, Road Maintenance
Basement : None
Full Baths : 2
Half Baths : 1
Baths Total : 3
Beds Total : 3
City : Stonington
Complex : Perkins Reserve
Cooling : Central Air
County : New London
Elementary School : Deans Mill
Fuel Tank Location : Above Ground
Garage Parking : Under House Garage, Paved
Garage Slots : 1
Description : Level Lot, Professionally Landscaped, Open Lot
Middle School : Stonington
Neighborhood : Mystic
Parcel : 2768783
Total Parking Spaces : 2
Pets : One medium dog or one cat
Pets Allowed : Restrictions
Postal Code : 06355
Sewage System : Public Sewer Connected
SgFt Description : Finished lower level
Total SqFt : 2334
Total Rooms : 7
Watersource : Public Water Connected
weeb : RPR, IDX Sites, Realtor.com
Phone
860-384-7624
Address
20 Hopmeadow St, Unit 821, Weatogue, CT 06089