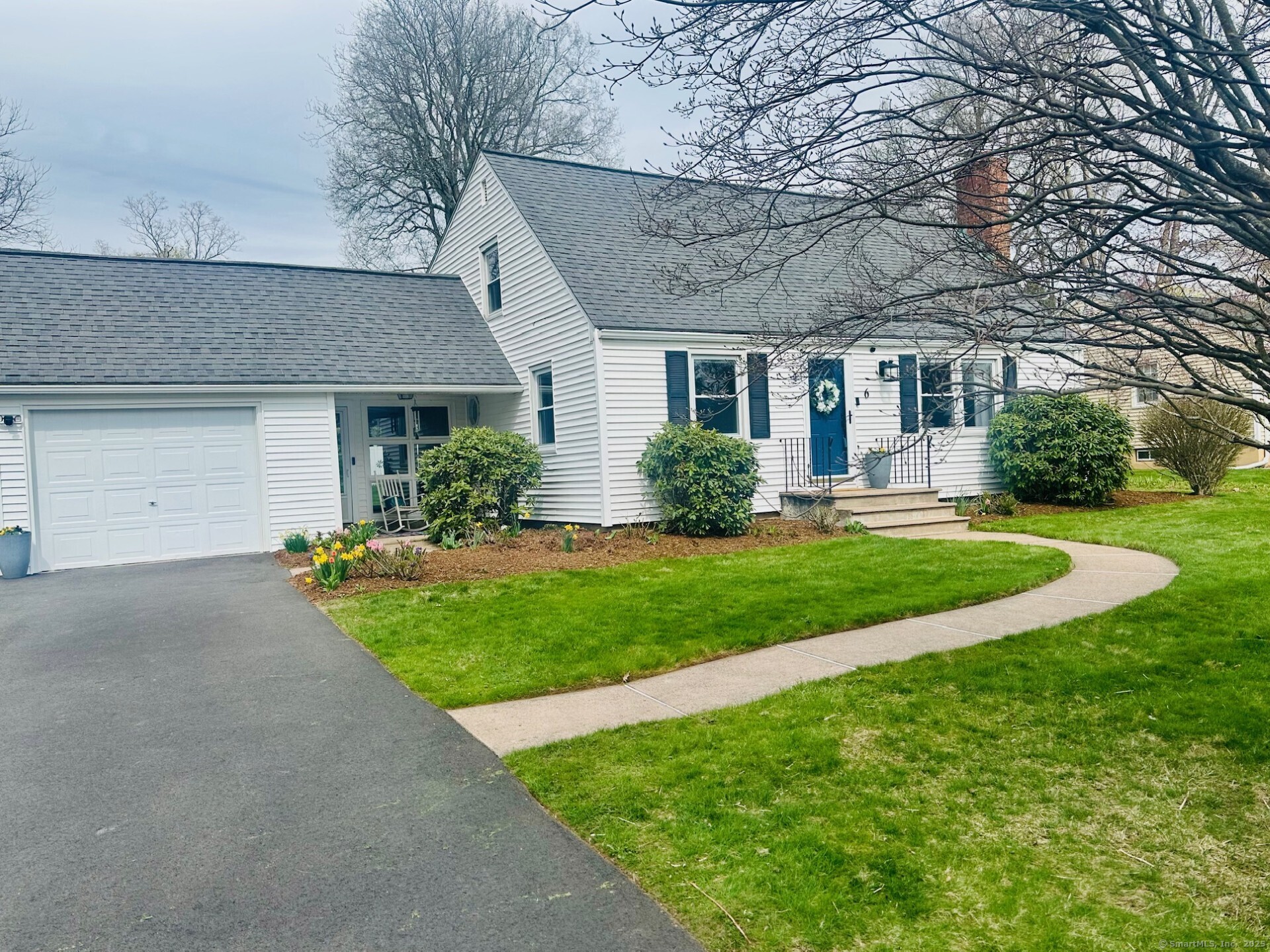
Bedrooms
Bathrooms
Sq Ft
Price
Rocky Hill Connecticut
Welcome to 6 Washington Street, Rocky Hill, CT Charming, updated, and in the heart of town-this classic Cape has it all. Located in a prime walkable location near parks, the library, Town Hall, restaurants, shops, and the scenic Connecticut River, this home offers the perfect blend of comfort and convenience. Inside, hardwood floors run throughout, adding warmth and timeless appeal. The living room features built-in cabinetry ideal for displaying your favorite books, photos, or treasures-while the bright and spacious dining room easily accommodates family and friends. The kitchen is both stylish and functional, with quartz countertops, stainless steel appliances, and a pantry with pull-out shelves for maximum storage. Just off the kitchen, a charming three-season porch with a shiplap ceiling provides endless possibilities-playroom, art studio, game room, or a cozy reading nook. Step outside to a fully fenced backyard, complete with a raised garden area-perfect for outdoor entertaining or simply enjoying a quiet moment. Both full bathrooms have been beautifully renovated, and the primary bedroom is impressively spacious, comfortably fitting a king-size bed with room to spare. The closets have been thoughtfully outfitted for optimal use.
Listing Courtesy of Berkshire Hathaway NE Prop.
Our team consists of dedicated real estate professionals passionate about helping our clients achieve their goals. Every client receives personalized attention, expert guidance, and unparalleled service. Meet our team:

Broker/Owner
860-214-8008
Email
Broker/Owner
843-614-7222
Email
Associate Broker
860-383-5211
Email
Realtor®
860-919-7376
Email
Realtor®
860-538-7567
Email
Realtor®
860-222-4692
Email
Realtor®
860-539-5009
Email
Realtor®
860-681-7373
Email
Realtor®
860-249-1641
Email
Acres : 0.32
Appliances Included : Oven/Range, Microwave, Refrigerator, Dishwasher, Washer, Dryer
Basement : Full, Hatchway Access, Concrete Floor
Full Baths : 2
Baths Total : 2
Beds Total : 3
City : Rocky Hill
Cooling : Central Air
County : Hartford
Elementary School : Myrtle H. Stevens
Fireplaces : 1
Foundation : Concrete
Garage Parking : Attached Garage, Covered Garage
Garage Slots : 2
Description : Fence - Privacy, Fence - Full, Level Lot
Amenities : Commuter Bus, Library, Medical Facilities, Park, Playground/Tot Lot, Shopping/Mall
Neighborhood : N/A
Parcel : 687639
Postal Code : 06067
Roof : Asphalt Shingle
Sewage System : Public Sewer Connected
Total SqFt : 1444
Tax Year : July 2024-June 2025
Total Rooms : 6
Watersource : Public Water Connected
weeb : RPR, IDX Sites, Realtor.com
Phone
860-384-7624
Address
20 Hopmeadow St, Unit 821, Weatogue, CT 06089