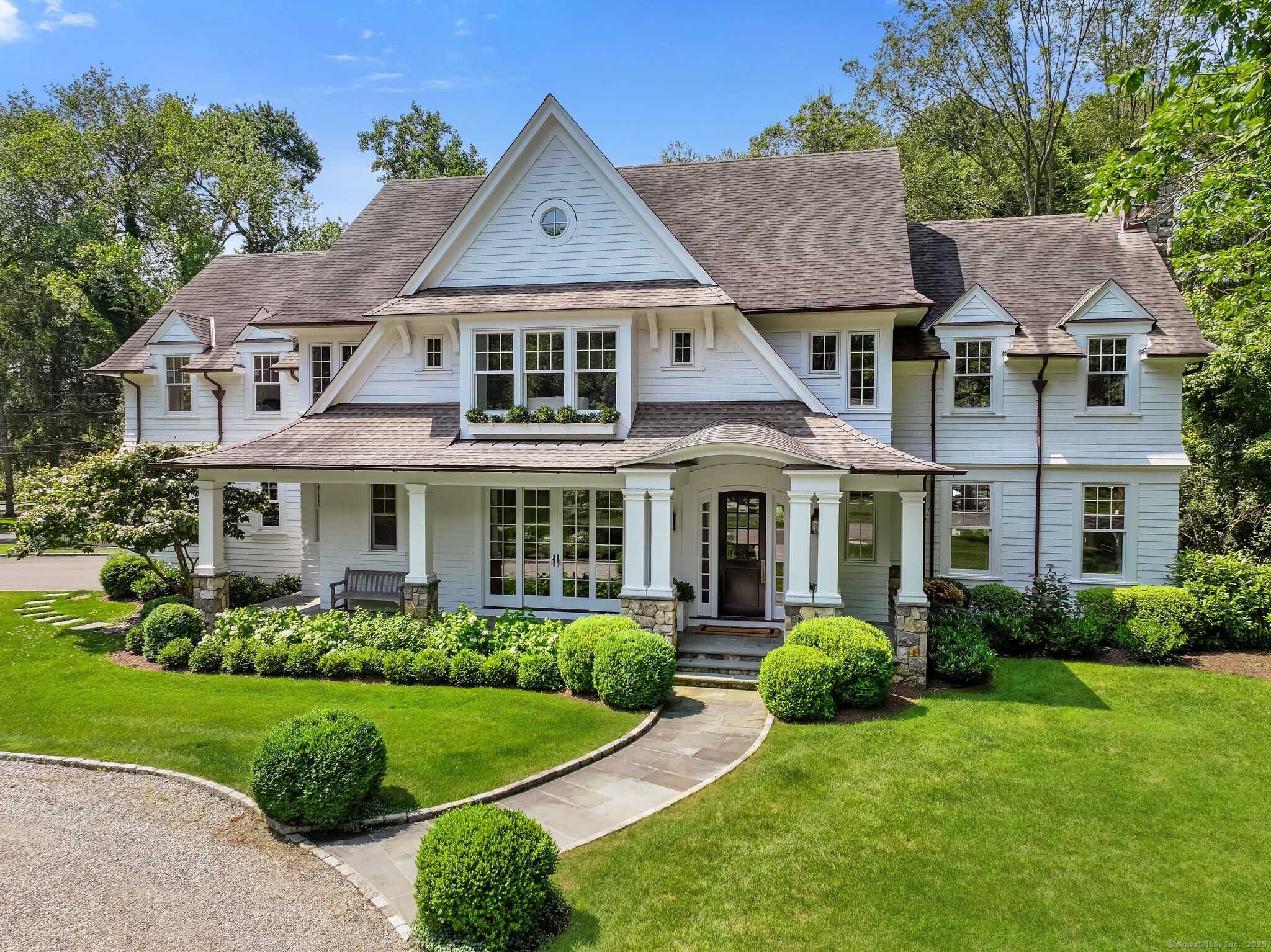
Bedrooms
Bathrooms
Sq Ft
Price
Darien Connecticut
Welcome to this beautifully renovated custom-designed home, perfectly situated steps from town and train for ultimate convenience. Nestled on a quiet Darien cul-de-sac, this light-filled, modern retreat blends timeless design with thoughtful updates throughout. Renovated in 2022-2023, the home features 9.5 ft ceilings, new hardwood floors, custom lighting, and a stunning chef's kitchen with Subzero refrigerator, Wolf range, walk-in pantry, and marble island. The open layout flows effortlessly into a vaulted family room and out to two patios and a fully fenced, professionally landscaped yard-ideal for indoor-outdoor living. Five spacious bedrooms on the same level, include a luxurious primary suite with radiant heat bath floors and dual walk-in closets. With a finished third floor, private office, gym/flex room, and upgrades like Lutron lighting, Sonos, 2 gas fireplaces, and designer baths, this turnkey home offers comfort, convenience, and style in one of Darien's most desirable locations.
Listing Courtesy of Compass Connecticut, LLC
Our team consists of dedicated real estate professionals passionate about helping our clients achieve their goals. Every client receives personalized attention, expert guidance, and unparalleled service. Meet our team:

Broker/Owner
860-214-8008
Email
Broker/Owner
843-614-7222
Email
Associate Broker
860-383-5211
Email
Realtor®
860-919-7376
Email
Realtor®
860-538-7567
Email
Realtor®
860-222-4692
Email
Realtor®
860-539-5009
Email
Realtor®
860-681-7373
Email
Realtor®
860-249-1641
Email
Acres : 0.6
Appliances Included : Gas Range, Microwave, Subzero, Icemaker, Dishwasher, Washer, Dryer, Wine Chiller
Association Fee Includes : Snow Removal, Road Maintenance
Attic : Finished, Walk-up
Basement : Crawl Space
Full Baths : 3
Half Baths : 3
Baths Total : 6
Beds Total : 5
City : Darien
Cooling : Central Air
County : Fairfield
Elementary School : Royle
Fireplaces : 2
Foundation : Concrete
Fuel Tank Location : In Ground
Garage Parking : Attached Garage
Garage Slots : 2
Description : Level Lot, On Cul-De-Sac, Professionally Landscaped
Middle School : Middlesex
Amenities : Park, Public Rec Facilities
Neighborhood : N/A
Parcel : 104574
Postal Code : 06820
Roof : Asphalt Shingle
Additional Room Information : Laundry Room, Mud Room
Sewage System : Public Sewer Connected
Total SqFt : 5338
Tax Year : July 2024-June 2025
Total Rooms : 12
Watersource : Public Water Connected
weeb : RPR, IDX Sites, Realtor.com
Phone
860-384-7624
Address
20 Hopmeadow St, Unit 821, Weatogue, CT 06089