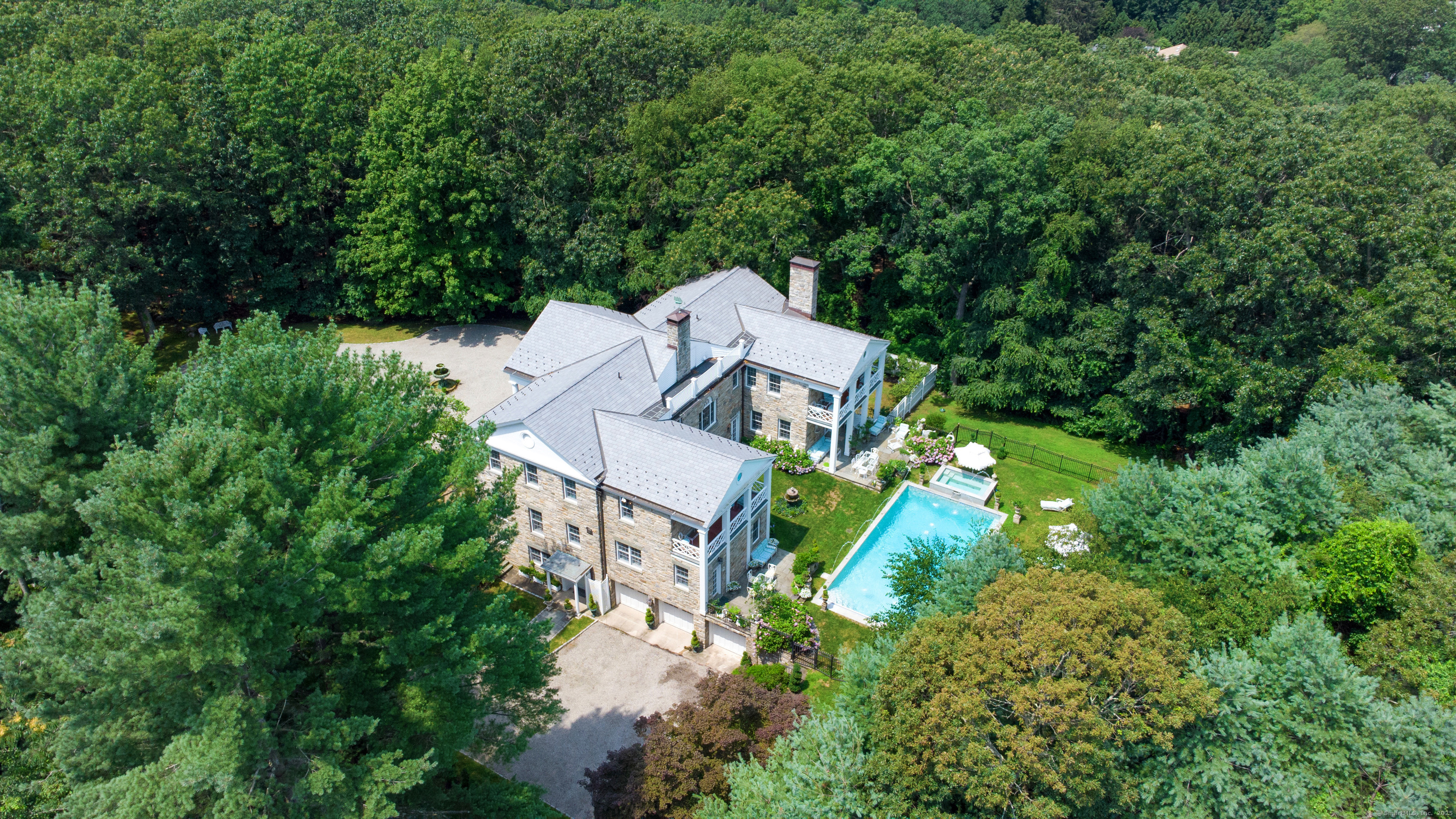
Bedrooms
Bathrooms
Sq Ft
Price
Westport, Connecticut
A true Westport landmark, Staffordshire Hall is an extraordinary gated stone estate blending timeless grandeur with modern luxury. Privately nestled on manicured grounds, this bespoke manor spans three levels of meticulously crafted living space. A sweeping circular drive leads to the columned entrance. The Great Hall stuns with a stone hearth, coffered ceilings, and French doors opening to the grounds. Rich architectural details, soaring ceilings, French doors and oversized windows define the main level's expansive rooms. The family room with fireplace leads to a terrace, lush lawn, and custom pool/spa with dramatic fountains. A grand library with French doors, built-ins and a wet bar has beautiful sunlight and views. Entertain in the elegant formal dining room with butler's pantry or cook in the sunlit gourmet kitchen with its own terrace and a comfortable seating area. Upstairs, find 5 spacious and distinguished bedrooms, and 3 beautifully updated baths, including a tranquil primary suite with spa bath, walk-in closet, sitting room/nursery, and private balcony. The walk-out lower level is a luxe separate living space with full kitchen incl AGA stove, Porcelanosa bath, 6th BR (5 BRs per town), and private entry, making it ideal for guests, staff, multi-generational living or home office space. Three car garage, two laundry rooms & plentiful storage. The interior was rebuilt and is in excellent, move-in condition; the home is suited to classic or modern style choices.
Listing Courtesy of Coldwell Banker Realty
Our team consists of dedicated real estate professionals passionate about helping our clients achieve their goals. Every client receives personalized attention, expert guidance, and unparalleled service. Meet our team:

Broker/Owner
860-214-8008
Email
Broker/Owner
843-614-7222
Email
Associate Broker
860-383-5211
Email
Realtor®
860-919-7376
Email
Realtor®
860-538-7567
Email
Realtor®
860-222-4692
Email
Realtor®
860-539-5009
Email
Realtor®
860-681-7373
Email
Realtor®
860-249-1641
Email
Acres : 2.73
Appliances Included : Gas Cooktop, Cook Top, Wall Oven, Subzero, Dishwasher, Washer, Dryer
Attic : Storage Space, Floored, Pull-Down Stairs
Basement : Full, Storage, Fully Finished, Garage Access, Interior Access, Liveable Space, Full With Walk-Out
Full Baths : 4
Half Baths : 1
Baths Total : 5
Beds Total : 6
City : Westport
Cooling : Central Air, Zoned
County : Fairfield
Elementary School : Coleytown
Fireplaces : 4
Foundation : Masonry
Fuel Tank Location : In Basement
Garage Parking : Attached Garage, Under House Garage
Garage Slots : 3
Description : On Cul-De-Sac, Professionally Landscaped
Middle School : Coleytown
Amenities : Golf Course, Health Club, Library, Park, Private School(s), Public Rec Facilities, Shopping/Mall, Tennis Courts
Neighborhood : Coleytown
Parcel : 412085
Pool Description : Gunite, Heated, Spa, Safety Fence, In Ground Pool
Postal Code : 06880
Roof : Shingle, Other
Additional Room Information : Laundry Room, Mud Room, Staff Quarters
Sewage System : Septic
Total SqFt : 6856
Tax Year : July 2025-June 2026
Total Rooms : 13
Watersource : Public Water Connected
weeb : RPR, IDX Sites, Realtor.com
Phone
860-384-7624
Address
20 Hopmeadow St, Unit 821, Weatogue, CT 06089