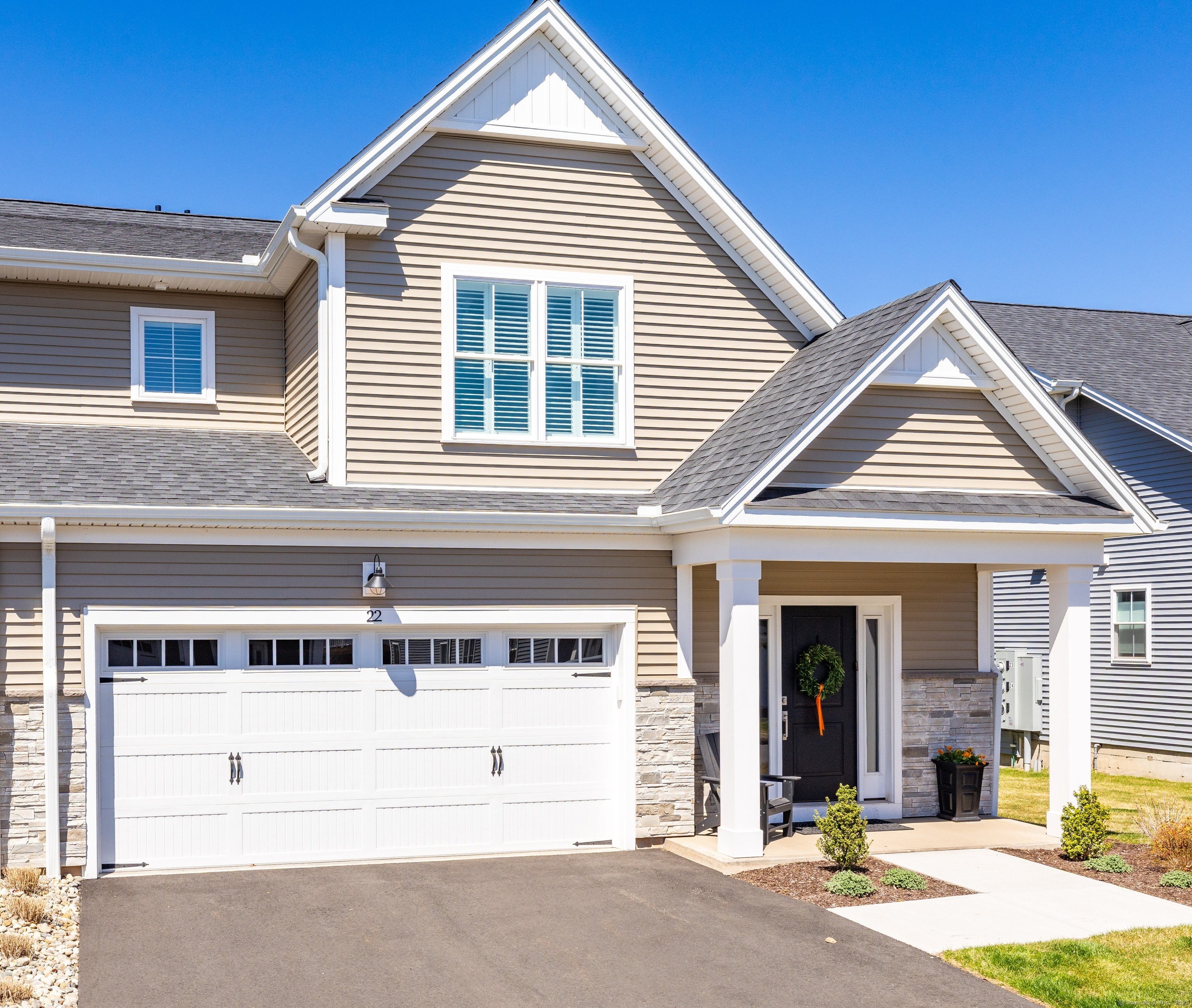
Bedrooms
Bathrooms
Sq Ft
Price
Cheshire, Connecticut
Why wait for new construction? This stunning 2024-built carriage home in The Reserve at Stonebridge is ready for you - packed with custom upgrades and stylish finishes! Perfectly positioned on a premium Phase 1 lot with natural gas, this home delivers a dream kitchen with a 36" Frigidaire PRO dual-fuel range, custom hood, pantry cabinets with rollouts, built-in coffee bar, and beverage fridge. The open-concept living spaces flow effortlessly, creating the perfect setting for easy entertaining and everyday living. The great room impresses with a gas fireplace, custom mantle, floor-to-ceiling surround, and soaring ceilings. The main-floor primary suite offers upgraded wood flooring, two closets, a spa-like tile shower with frameless glass, and dual vanities. Upstairs, two spacious bedrooms, a flexible home office or study, and a loft create endless possibilities for living, working, or playing. Custom upgrades include plantation shutters throughout, smart switches, designer lighting, custom drop zone, and an energy-efficient, neutral palette. A full basement with egress window and bath rough-in is ready for future expansion. The Reserve at Stonebridge offers planned amenities like a park, walking path, gazebo, grills, and firepit - and it's just minutes to the upcoming Stonebridge Crossing shops and dining. Don't miss this one - schedule your showing today!
Listing Courtesy of Berkshire Hathaway NE Prop.
Our team consists of dedicated real estate professionals passionate about helping our clients achieve their goals. Every client receives personalized attention, expert guidance, and unparalleled service. Meet our team:

Broker/Owner
860-214-8008
Email
Broker/Owner
843-614-7222
Email
Associate Broker
860-383-5211
Email
Realtor®
860-919-7376
Email
Realtor®
860-538-7567
Email
Realtor®
860-222-4692
Email
Realtor®
860-539-5009
Email
Realtor®
860-681-7373
Email
Realtor®
860-249-1641
Email
Appliances Included : Oven/Range, Microwave, Range Hood, Refrigerator, Dishwasher, Disposal, Washer, Electric Dryer, Wine Chiller
Association Fee Includes : Grounds Maintenance, Snow Removal, Property Management, Insurance
Attic : Access Via Hatch
Basement : Full, Unfinished, Heated, Sump Pump, Cooled, Interior Access
Full Baths : 2
Half Baths : 1
Baths Total : 3
Beds Total : 3
City : Cheshire
Complex : The Reserve at Stonebridge Crossing
Cooling : Ceiling Fans, Central Air, Zoned
County : New Haven
Elementary School : Per Board of Ed
Fireplaces : 1
Garage Parking : Attached Garage, Paved, Driveway
Garage Slots : 2
Description : N/A
Neighborhood : N/A
Parcel : 2818793
Total Parking Spaces : 4
Pets : No more than 2 dogs or 2
Pets Allowed : Yes
Postal Code : 06410
Additional Room Information : Bonus Room, Foyer, Laundry Room
Sewage System : Public Sewer Connected
Sewage Usage Fee : 465
SgFt Description : Above Grade
Total SqFt : 2450
Tax Year : July 2024-June 2025
Total Rooms : 6
Watersource : Public Water Connected
weeb : RPR, IDX Sites, Realtor.com
Phone
860-384-7624
Address
20 Hopmeadow St, Unit 821, Weatogue, CT 06089