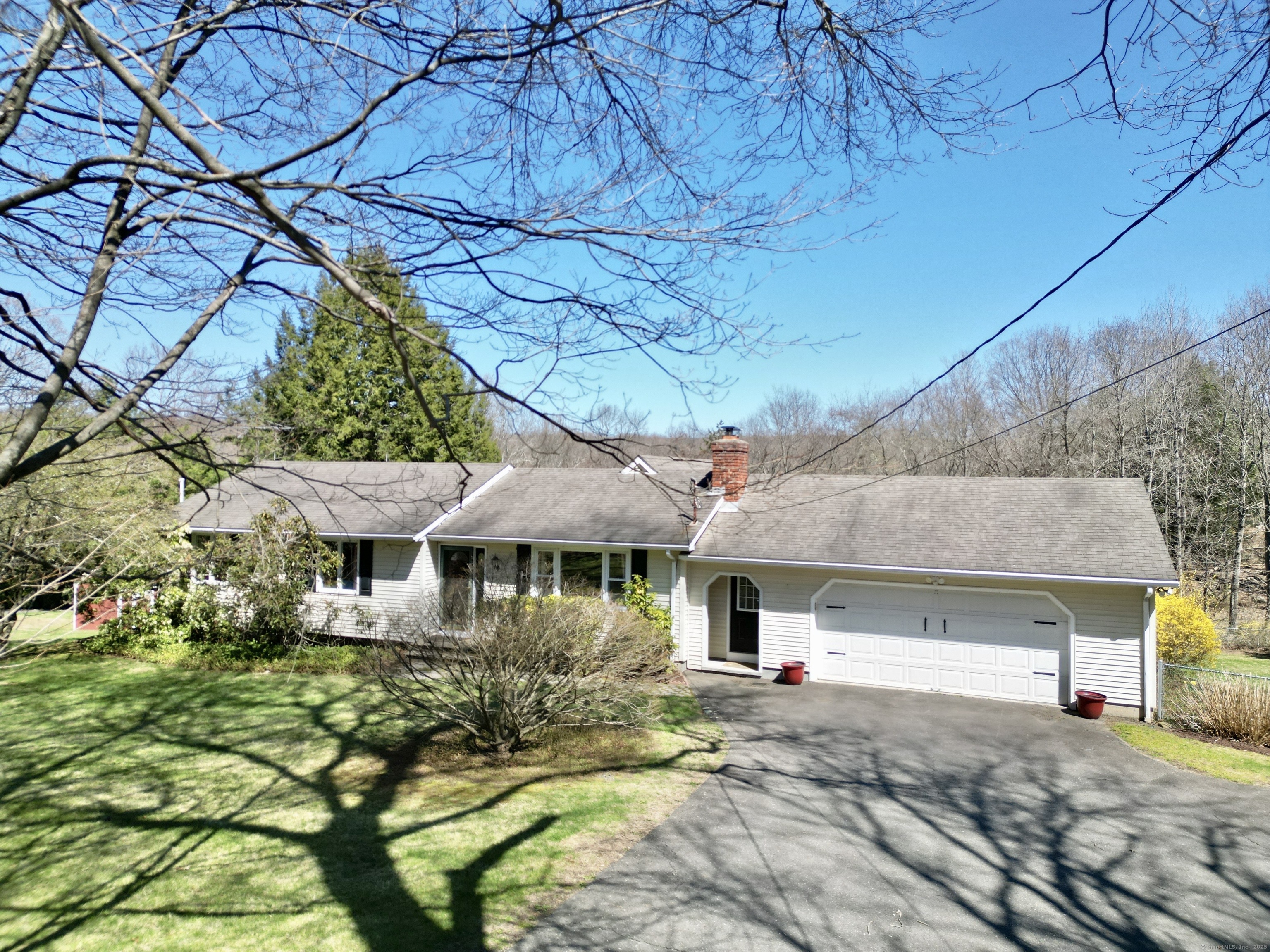
Bedrooms
Bathrooms
Sq Ft
Price
Woodbury, Connecticut
Discover this inviting ranch style, one level living home featuring three bedrooms and two and a half baths, beautifully situated on a scenic lot. A separate front entrance leads into a convenient mudroom that also serves as the laundry area and access to the garage.The spacious living and dining room boasts a charming brick fireplace with a wood stove, perfect for cozy gatherings. The remodeled kitchen reflects a country-style design with solid butcher block countertops and custom cabinetry, seamlessly opening into the dining area with custom built-ins and a light filled sunroom with vaulted ceilings and walls of windows. The lower level offers additional living space, including a finished room with walk-out access to the covered rear patio. You'll also find a large workshop/storage area with outdoor access and a half bath, providing versatility for your needs.Enjoy outdoor living on the expansive Trex deck with easy maintenance vinyl railings overlooking a private, fenced-in backyard, ideal for entertaining. Don't miss this opportunity to make this lovely home yours! ****HIGHEST AND BEST BY MONDAY 5/5/25 5:00 P.M..****
Listing Courtesy of Drakeley Real Estate, Inc.
Our team consists of dedicated real estate professionals passionate about helping our clients achieve their goals. Every client receives personalized attention, expert guidance, and unparalleled service. Meet our team:

Broker/Owner
860-214-8008
Email
Broker/Owner
843-614-7222
Email
Associate Broker
860-383-5211
Email
Realtor®
860-919-7376
Email
Realtor®
860-538-7567
Email
Realtor®
860-222-4692
Email
Realtor®
860-539-5009
Email
Realtor®
860-681-7373
Email
Realtor®
860-249-1641
Email
Acres : 1.42
Appliances Included : Oven/Range, Microwave, Refrigerator, Freezer, Dishwasher, Washer, Electric Dryer
Attic : Pull-Down Stairs
Basement : Full, Full With Walk-Out
Full Baths : 2
Half Baths : 1
Baths Total : 3
Beds Total : 3
City : Woodbury
Cooling : Central Air
County : Litchfield
Elementary School : Mitchell
Fireplaces : 1
Foundation : Concrete
Fuel Tank Location : In Basement
Garage Parking : Attached Garage
Garage Slots : 2
Description : Treed, Sloping Lot
Neighborhood : N/A
Parcel : 932653
Postal Code : 06798
Roof : Asphalt Shingle
Sewage System : Septic
Total SqFt : 1648
Tax Year : July 2024-June 2025
Total Rooms : 7
Watersource : Private Well
weeb : RPR, IDX Sites, Realtor.com
Phone
860-384-7624
Address
20 Hopmeadow St, Unit 821, Weatogue, CT 06089