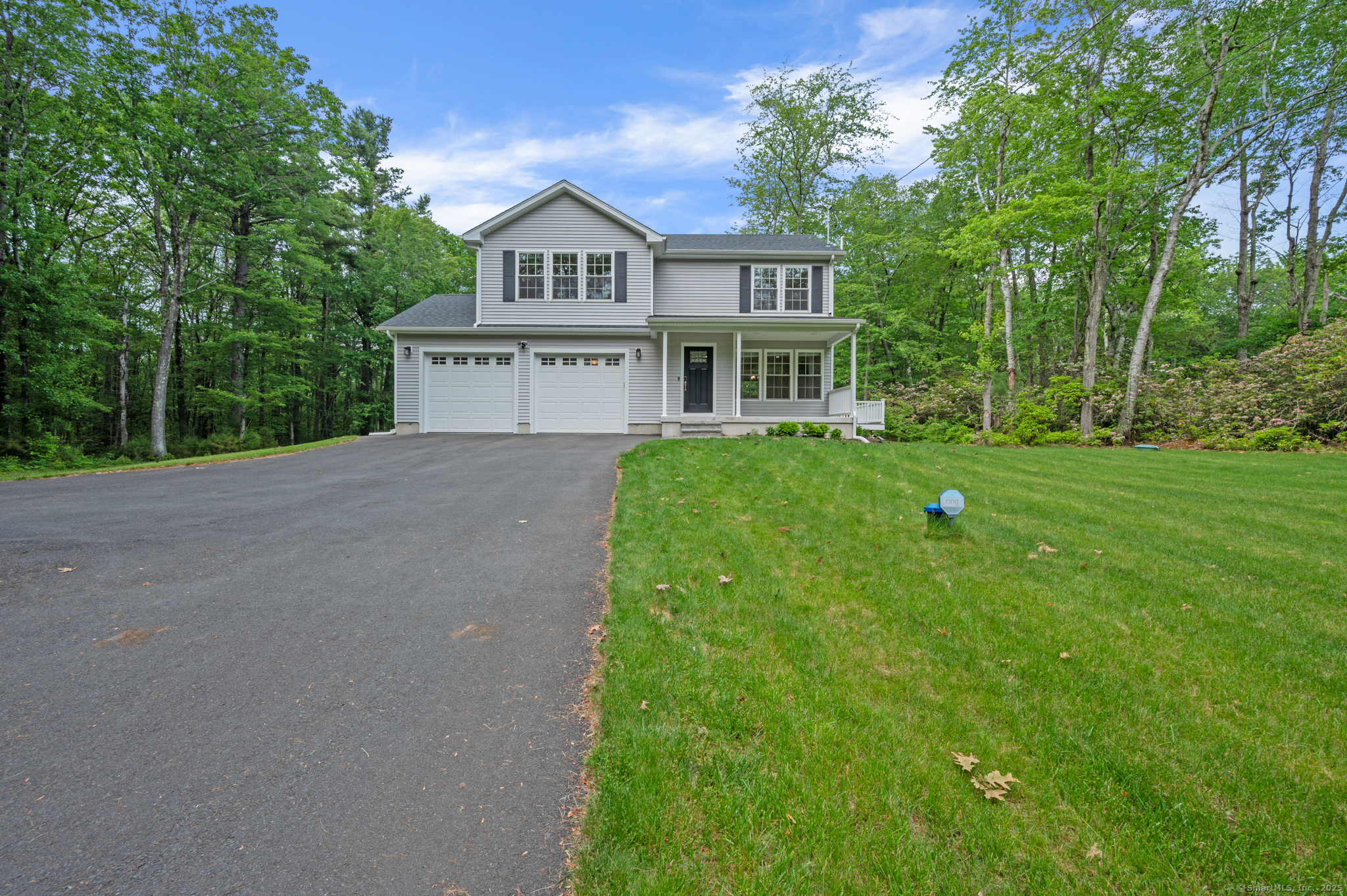
Bedrooms
Bathrooms
Sq Ft
Price
Granby, Connecticut
Welcome to this stunning, like new, 3 bedroom, 2.5 baths colonial! This lovely home sits perfectly tucked in on its 2 acres of land and isn't right on top of the road. It features a great covered porch that is just waiting for some chairs, for you to enjoy your morning there or on either of the two decks, just listening to nature at its finest! Upon entering you will see the living room with its stone finished fireplace, the recessed lighting, the gleaming hardwood floors throughout, and oversized windows. Natural light is aplenty in this beautiful home. Just beyond the living room is the timeless kitchen/dining area. It features upgraded finishes that will stand the test of time from the quartz counters, tiles backsplash, stainless steel appliances, and more. First floor laundry is just down the hall along with the half bath. Wait until you see the size of this master bedroom! It features 2 walk-in closets and a spacious bath with double sinks, granite counters, tile floors, and a walk-in shower with a glass enclosure. In addition, you have 2 generous sized bedrooms and a main bath that is upgraded with finishes as well! The basement can easily be finished, there is ample lighting and an accent wall for your beloved treasures to be displayed. Quality throughout including Pella windows & doors, trex deck, central air and more.
Listing Courtesy of eRealty Advisors, Inc.
Our team consists of dedicated real estate professionals passionate about helping our clients achieve their goals. Every client receives personalized attention, expert guidance, and unparalleled service. Meet our team:

Broker/Owner
860-214-8008
Email
Broker/Owner
843-614-7222
Email
Associate Broker
860-383-5211
Email
Realtor®
860-919-7376
Email
Realtor®
860-538-7567
Email
Realtor®
860-222-4692
Email
Realtor®
860-539-5009
Email
Realtor®
860-681-7373
Email
Realtor®
860-249-1641
Email
Acres : 2
Appliances Included : Oven/Range, Microwave, Range Hood, Refrigerator, Dishwasher, Disposal, Washer, Dryer
Attic : Access Via Hatch
Basement : Full, Sump Pump, Partially Finished, Concrete Floor, Full With Hatchway
Full Baths : 2
Half Baths : 1
Baths Total : 3
Beds Total : 3
City : Granby
Cooling : Central Air
County : Hartford
Elementary School : Per Board of Ed
Fireplaces : 1
Foundation : Concrete
Fuel Tank Location : In Ground
Garage Parking : Attached Garage
Garage Slots : 2
Description : Fence - Partial, Interior Lot, Dry, Level Lot
Amenities : Golf Course, Health Club, Lake, Library, Medical Facilities, Park, Private School(s), Shopping/Mall
Neighborhood : West Granby
Parcel : 1937655
Postal Code : 06090
Roof : Asphalt Shingle
Sewage System : Septic
Total SqFt : 1854
Tax Year : July 2024-June 2025
Total Rooms : 6
Watersource : Private Well
weeb : RPR, IDX Sites, Realtor.com
Phone
860-384-7624
Address
20 Hopmeadow St, Unit 821, Weatogue, CT 06089