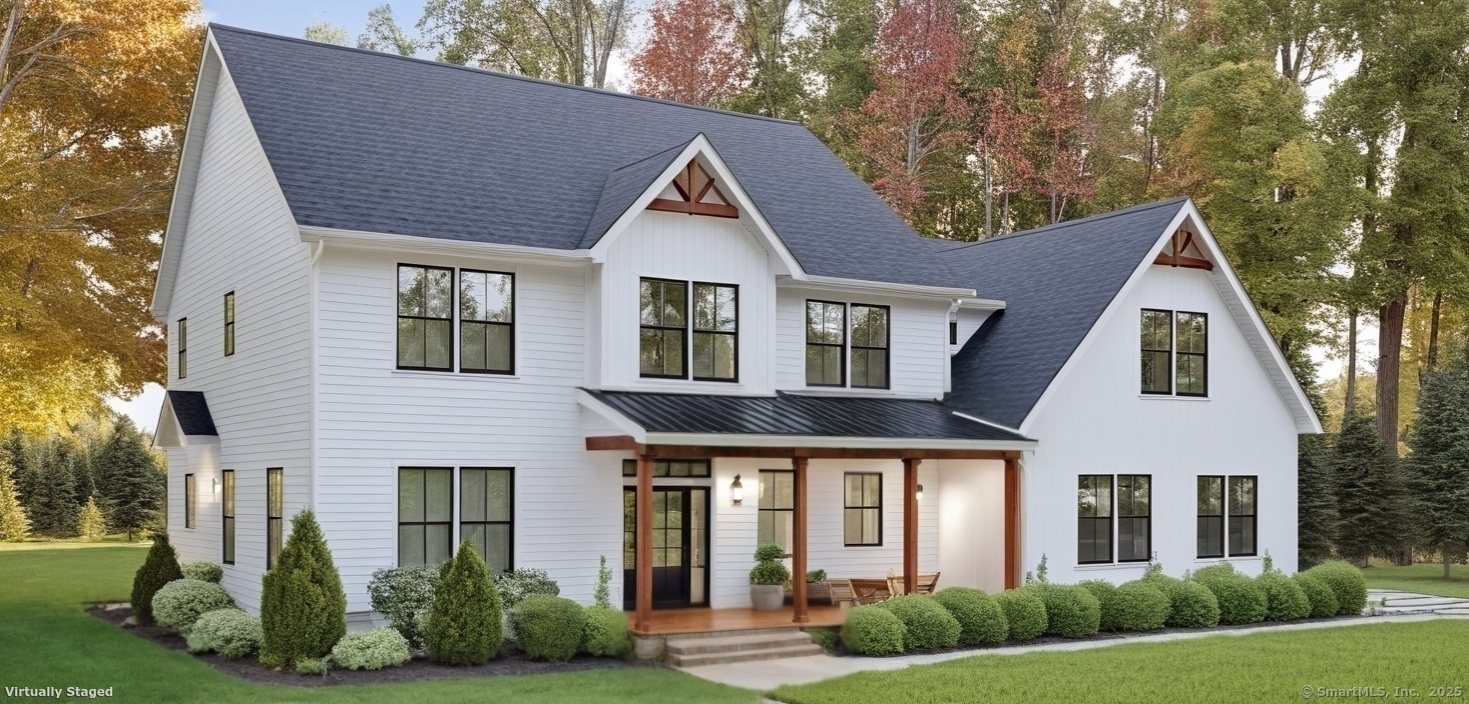
Bedrooms
Bathrooms
Sq Ft
Price
Avon Connecticut
Stunning ~3,500 sq ft modern farmhouse slated for Summer 2025 completion designed with superior craftsmanship and luxurious details. The open-concept 1st floor features 9+ ft ceilings, wide-plank hardwood floors & Anderson 400 windows. The gourmet kitchen boasts a large center island with breakfast bar, abundant storage, and modern finishes, opening to a dedicated dining space perfect for hosting or quiet family mornings. The adjoining family room, anchored by a cozy gas fireplace, is bathed in natural light; an inviting space for making memories. A generous mudroom off the 3-car garage and private office/study complete the vast 1st floor. Upstairs, the primary suite is a retreat with two walk-in closets and a spa-like ensuite featuring a wet room and soaking tub. There are 3 additional bedrooms including one with a private bath, ideal for guests, au pair or multi-generational living. A dual-vanity hall bath and second-floor laundry enhance comfort and convenience. The expansive bonus room offers endless possibilities as a playroom, home theater or fitness space, and an optional finished basement with 9-ft ceilings provides even more space to make your own. Nestled in award-winning Avon, this home combines top-rated schools & community charm with easy access to West Hartford, Route 44, Downtown Hartford, and Bradley International Airport. Crafted to elevate everyday living, this home is truly exceptional and not your standard new construction! Neighbor to 455 Lovely St.
Listing Courtesy of Century 21 AllPoints Realty
Our team consists of dedicated real estate professionals passionate about helping our clients achieve their goals. Every client receives personalized attention, expert guidance, and unparalleled service. Meet our team:

Broker/Owner
860-214-8008
Email
Broker/Owner
843-614-7222
Email
Associate Broker
860-383-5211
Email
Realtor®
860-919-7376
Email
Realtor®
860-538-7567
Email
Realtor®
860-222-4692
Email
Realtor®
860-539-5009
Email
Realtor®
860-681-7373
Email
Realtor®
860-249-1641
Email
Acres : 1.523
Appliances Included : Allowance
Attic : Pull-Down Stairs
Basement : Full, Unfinished
Full Baths : 3
Half Baths : 1
Baths Total : 4
Beds Total : 4
City : Avon
Cooling : Central Air
County : Hartford
Elementary School : Roaring Brook
Fireplaces : 1
Foundation : Concrete
Garage Parking : Attached Garage
Garage Slots : 3
Description : Lightly Wooded, Level Lot
Amenities : Golf Course, Health Club, Library, Park, Private School(s), Shopping/Mall, Stables/Riding, Tennis Courts
Neighborhood : N/A
Parcel : 999999999
Postal Code : 06001
Roof : Asphalt Shingle, Metal
Sewage System : Public Sewer Connected
SgFt Description : above grade
Total SqFt : 3482
Tax Year : July 2024-June 2025
Total Rooms : 14
Watersource : Public Water Connected
weeb : RPR, IDX Sites, Realtor.com
Phone
860-384-7624
Address
20 Hopmeadow St, Unit 821, Weatogue, CT 06089