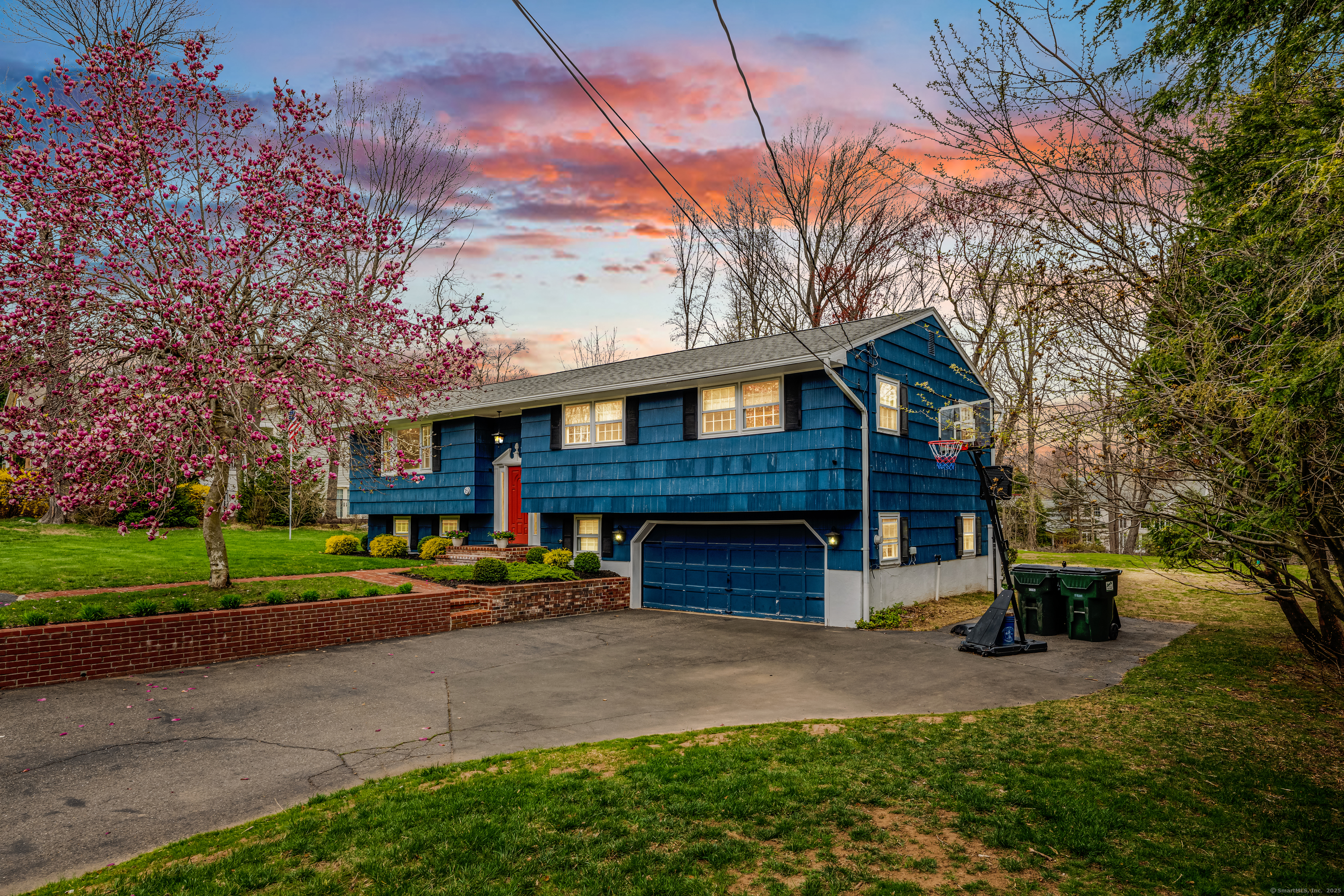
Bedrooms
Bathrooms
Sq Ft
Price
Prospect, Connecticut
Welcome to 18 Blue Trail Drive - where bright, open spaces meet everyday comfort! Perfectly placed on a large, flat lot in a quiet, walkable neighborhood, this home shines inside and out. The backyard is ideal for a game of catch, weekend barbecues, or simply enjoying your own private slice of nature, complete with outdoor Bluetooth speakers to keep the soundtrack going. Inside, natural light floods every room, from morning coffee in the sunny primary suite to evening gatherings around the oversized kitchen island. The open floor plan connects the living, dining, and kitchen areas - so you're never far from the action. Gleaming hardwood floors, updated lighting, and a smart layout make it ideal for entertaining, homework marathons, or cozy nights by the fire. A three-season porch with screens extends the living space and leads to the back deck. Spacious baths with double sinks, plenty of recessed lighting, generous closets, and a full laundry room (where the laundry stays hidden, not crammed into the bathroom!) check every box. Downstairs, a full walkout lower level offers a bar, second fireplace, and tons of flexible space for games, movies, or guests. A vibrant home, a friendly neighborhood, and a yard made for memory-making - it's all here at 18 Blue Trail Drive!
Listing Courtesy of Dave Jones Realty, LLC
Our team consists of dedicated real estate professionals passionate about helping our clients achieve their goals. Every client receives personalized attention, expert guidance, and unparalleled service. Meet our team:

Broker/Owner
860-214-8008
Email
Broker/Owner
843-614-7222
Email
Associate Broker
860-383-5211
Email
Realtor®
860-919-7376
Email
Realtor®
860-538-7567
Email
Realtor®
860-222-4692
Email
Realtor®
860-539-5009
Email
Realtor®
860-681-7373
Email
Realtor®
860-249-1641
Email
Acres : 0.93
Appliances Included : Electric Range, Wall Oven, Refrigerator, Dishwasher
Attic : Pull-Down Stairs
Basement : Full, Partially Finished
Full Baths : 2
Baths Total : 2
Beds Total : 3
City : Prospect
Cooling : Central Air
County : New Haven
Elementary School : Per Board of Ed
Fireplaces : 2
Foundation : Concrete
Fuel Tank Location : In Basement
Garage Parking : Attached Garage
Garage Slots : 2
Description : Level Lot
Neighborhood : N/A
Parcel : 1314438
Postal Code : 06712
Roof : Asphalt Shingle
Sewage System : Septic
SgFt Description : Finished walkout lower level
Total SqFt : 1943
Tax Year : July 2024-June 2025
Total Rooms : 7
Watersource : Private Well
weeb : RPR, IDX Sites, Realtor.com
Phone
860-384-7624
Address
20 Hopmeadow St, Unit 821, Weatogue, CT 06089