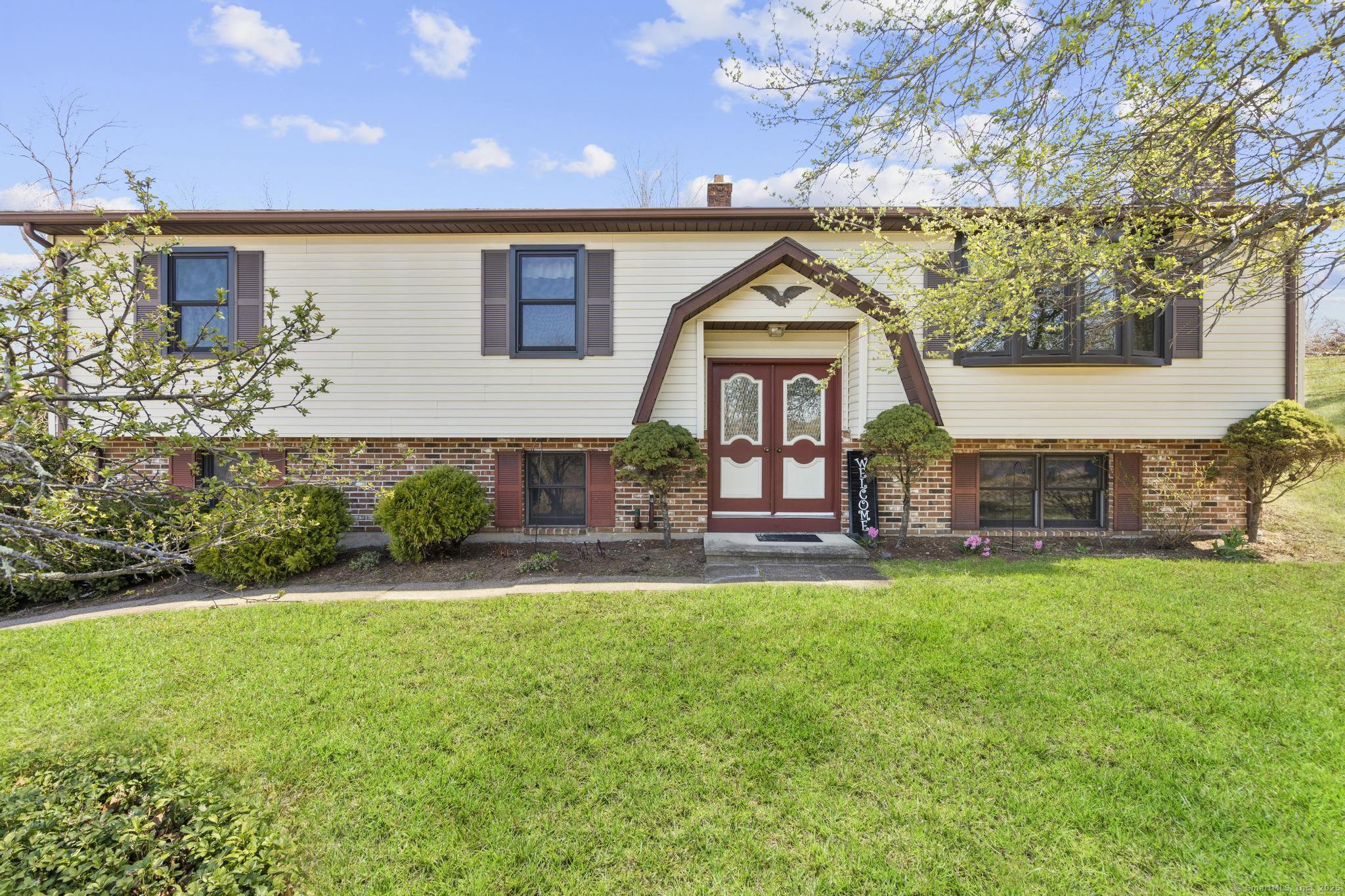
Bedrooms
Bathrooms
Sq Ft
Price
Oxford, Connecticut
**Highest and best by 7pm on 4/26** The peace of country living meets the convenience of city amenities at 29 Cold Spring Drive in Oxford. This raised ranch home sits on 1.1 acres abutting farmland, but still within a 5-10 minute drive from coffee shops, grocery shopping, trails, parks, gourmet dining options, pet care, golf course, and so much more. With big mechanical updates covered -including a new boiler and oil tank (2023), hot water heater (2021), Andersen Thermopane windows, garage doors (2020), and an 8 year old roof- you can focus on adding your personal cosmetic touches. The main level features a primary suite with full bathroom, two additional bedrooms and full bathroom, plus an eat-in kitchen, dining room, and living room with fireplace and wood burning stove. Off the dining room is an enclosed sun porch for even more space, attached to a large 18x30 deck overlooking the expansive backyard. The lower level includes an additional living room/rec space with a second wood burning stove, and a mechanical room with laundry and half bathroom. A 25x23 2-car garage and an outdoor shed provide plenty of space for storage. Don't miss your chance to make this charming cul-de-sac your home!
Listing Courtesy of Real Broker CT, LLC
Our team consists of dedicated real estate professionals passionate about helping our clients achieve their goals. Every client receives personalized attention, expert guidance, and unparalleled service. Meet our team:

Broker/Owner
860-214-8008
Email
Broker/Owner
843-614-7222
Email
Associate Broker
860-383-5211
Email
Realtor®
860-919-7376
Email
Realtor®
860-538-7567
Email
Realtor®
860-222-4692
Email
Realtor®
860-539-5009
Email
Realtor®
860-681-7373
Email
Realtor®
860-249-1641
Email
Acres : 1.1
Appliances Included : Electric Range, Refrigerator, Dishwasher, Washer, Dryer
Attic : Pull-Down Stairs
Basement : Full, Heated, Fully Finished, Garage Access, Interior Access
Full Baths : 2
Half Baths : 1
Baths Total : 3
Beds Total : 3
City : Oxford
Cooling : Ceiling Fans, Window Unit
County : New Haven
Elementary School : Per Board of Ed
Fireplaces : 1
Foundation : Concrete
Fuel Tank Location : In Garage
Garage Parking : Under House Garage
Garage Slots : 2
Description : Dry, On Cul-De-Sac, Open Lot
Amenities : Golf Course, Medical Facilities, Public Rec Facilities, Shopping/Mall
Neighborhood : N/A
Parcel : 1311115
Postal Code : 06478
Roof : Asphalt Shingle
Sewage System : Public Sewer Connected
Total SqFt : 1924
Tax Year : July 2024-June 2025
Total Rooms : 8
Watersource : Private Well
weeb : RPR, IDX Sites, Realtor.com
Phone
860-384-7624
Address
20 Hopmeadow St, Unit 821, Weatogue, CT 06089