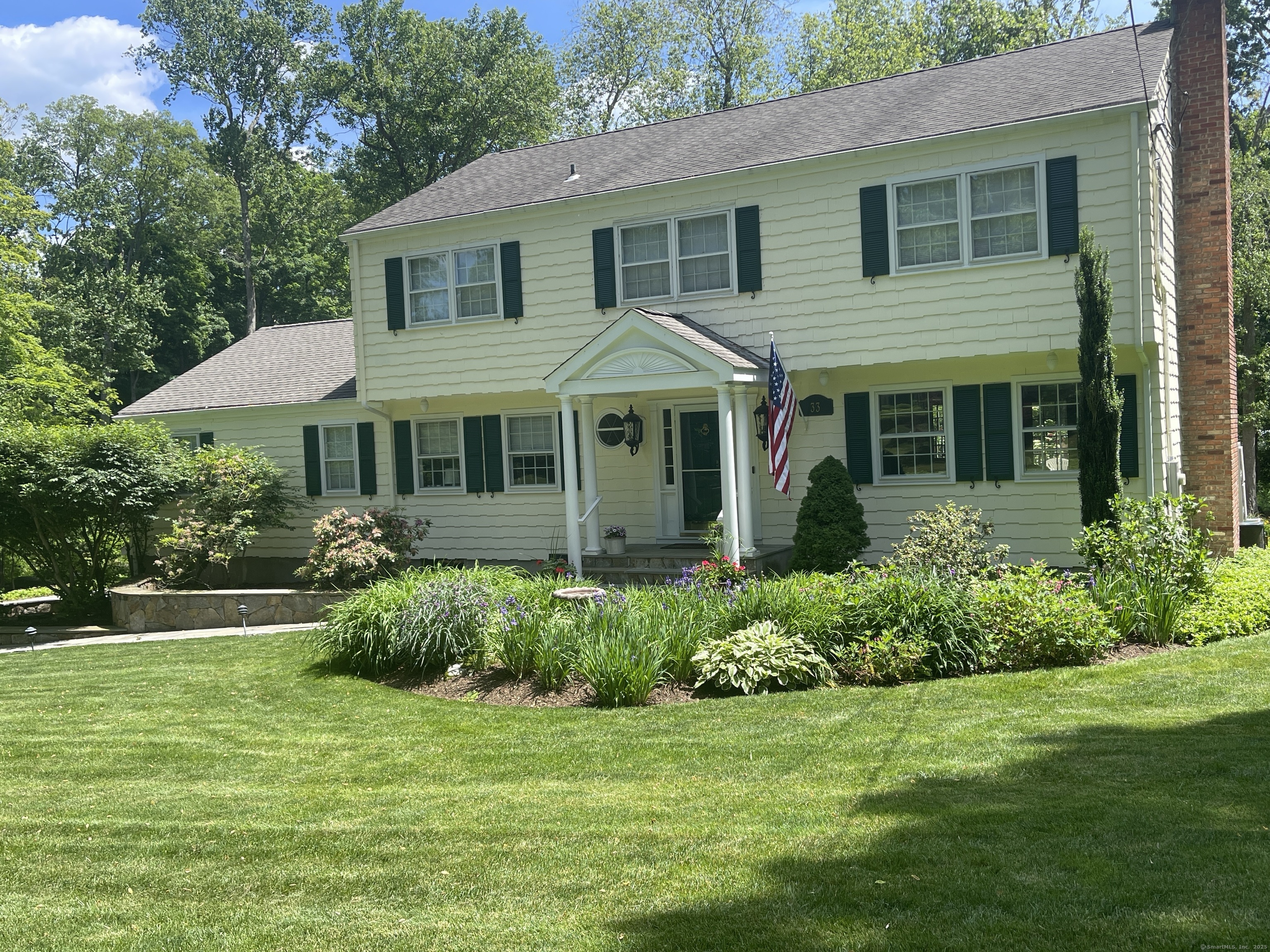
Bedrooms
Bathrooms
Sq Ft
Price
Westport, Connecticut
This classic colonial residence presents a spacious dwelling with versatile living spaces spanning 3 levels & more than 4000SF of total living space. Sited on one acre lot on a coveted street in esteemed Old Hill, this meticulous home features five bedrooms & four and a half bathrooms. The luminous interior boasts an inviting layout, highlighted by a generously sized living room with a custom fireplace and French doors, which seamlessly transitions into the dining room with Zeiss chandelier- and is suitable for both formal & informal occasions. The chef's kitchen is equipped with granite countertops & marble backsplash accents, TWO 48" Subzero refrigerator/freezers, dual wall ovens, Miele professional grade dishwasher & new gas cooktop. The kitchen opens to a sun-filled family room featuring a fireplace, built-in cabinetry, plus a dining area with abundant windows that lead to an expansive (42'x16') Ipe deck overlooking the scenic backyard. An office & a bedroom suite complete the main level & offer diverse options. Upstairs, the primary suite with full bath & double vanity is a wonderful retreat improved by dual custom walk-in closets & additional off-season storage. A finished walk-out lower level includes another family room with fireplace, exercise room, mudroom, full bathroom & 3 car garage. New mechanicals include new boiler, water heater, 4 ton heat pump & water meter. Google smart house hub, Dolby surround, Lutron lighting & Baldwin hardware seen in high end estates.
Listing Courtesy of Boost Real Estate Group
Our team consists of dedicated real estate professionals passionate about helping our clients achieve their goals. Every client receives personalized attention, expert guidance, and unparalleled service. Meet our team:

Broker/Owner
860-214-8008
Email
Broker/Owner
843-614-7222
Email
Associate Broker
860-383-5211
Email
Realtor®
860-919-7376
Email
Realtor®
860-538-7567
Email
Realtor®
860-222-4692
Email
Realtor®
860-539-5009
Email
Realtor®
860-681-7373
Email
Realtor®
860-249-1641
Email
Acres : 1
Appliances Included : Gas Cooktop, Wall Oven, Microwave, Refrigerator, Freezer, Icemaker, Dishwasher, Disposal, Washer, Electric Dryer
Attic : Storage Space, Floored, Pull-Down Stairs
Basement : Full, Heated, Storage, Partially Finished, Walk-out, Liveable Space
Full Baths : 4
Half Baths : 1
Baths Total : 5
Beds Total : 5
City : Westport
Cooling : Central Air, Zoned
County : Fairfield
Elementary School : Kings Highway
Fireplaces : 3
Foundation : Concrete
Fuel Tank Location : In Basement
Garage Parking : Attached Garage, Under House Garage
Garage Slots : 3
Handicap : Multiple Entries/Exits
Description : Level Lot
Middle School : Coleytown
Amenities : Golf Course, Library, Medical Facilities, Park, Private School(s), Public Rec Facilities, Shopping/Mall, Tennis Courts
Neighborhood : Old Hill
Parcel : 414433
Postal Code : 06880
Roof : Asphalt Shingle
Additional Room Information : Exercise Room, Foyer, Laundry Room, Mud Room
Sewage System : Public Sewer Connected
Total SqFt : 4035
Tax Year : July 2024-June 2025
Total Rooms : 10
Watersource : Public Water Connected
weeb : RPR, IDX Sites, Realtor.com
Phone
860-384-7624
Address
20 Hopmeadow St, Unit 821, Weatogue, CT 06089